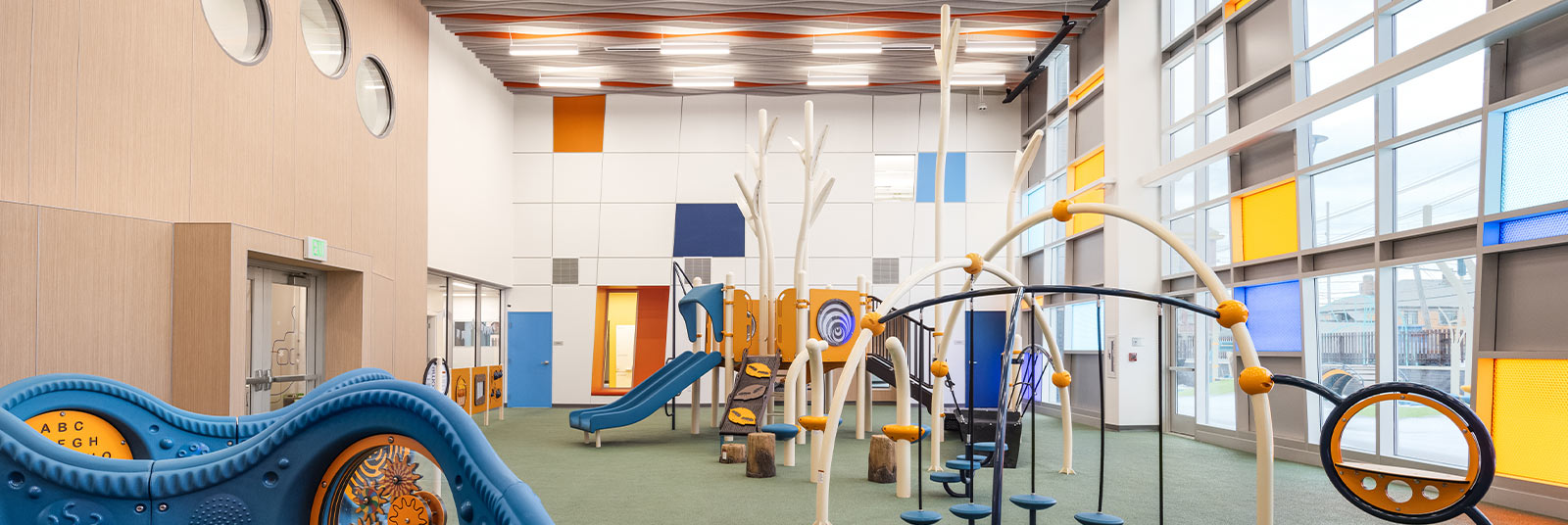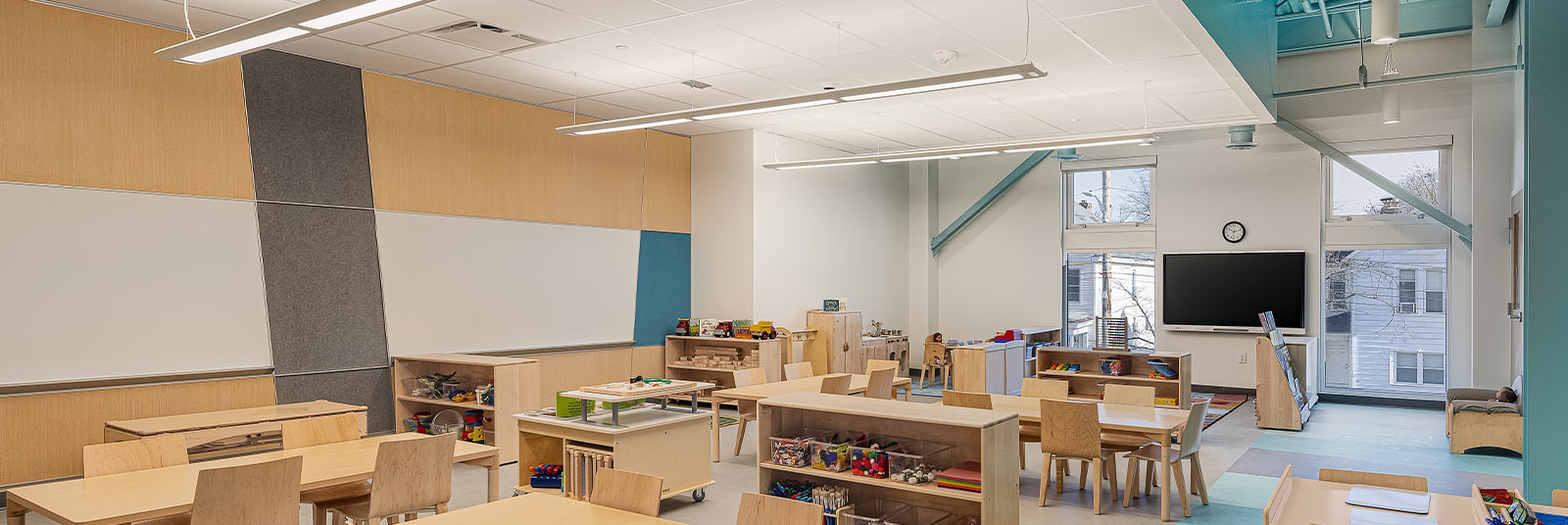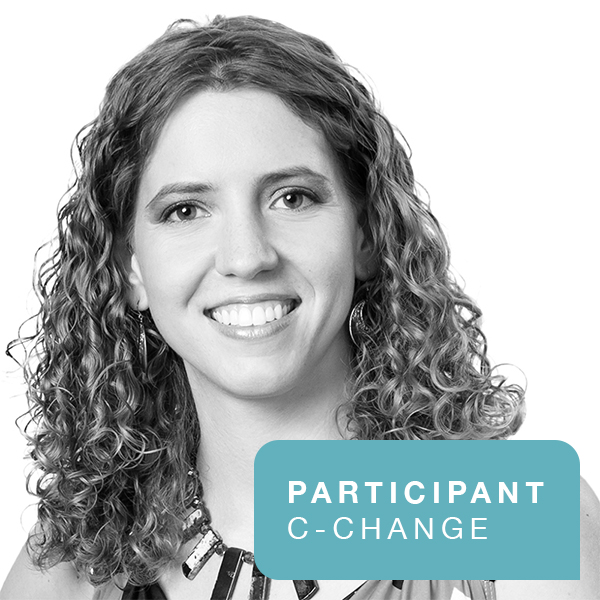This new early childhood facility educates some of the youngest in Columbus, Ohio – three to five year olds. The two-story structure provides diverse opportunities to explore by connecting inside + outside learning environments.
Inside, students, parents + educators can interact across 12 classrooms, four consultation rooms, multi-purpose space, cafeteria, kitchen, library, health center, teacher workroom, administrative space, conference room, and an emergency storm shelter.
Leading to the outdoor space is an indoor/outdoor playground. Learning can continue in an outdoor classroom + garden.
The structure was constructed with composite concrete slab on metal deck over structural steel beams + columns. Because our team was involved early in building layout design, the structural components could be incorporated into the function + aesthetic of the building, which the owner + architect chose to highlight. The team designed a unique entry feature and cantilevered shapes on some of the columns for additional aesthetic interest.







