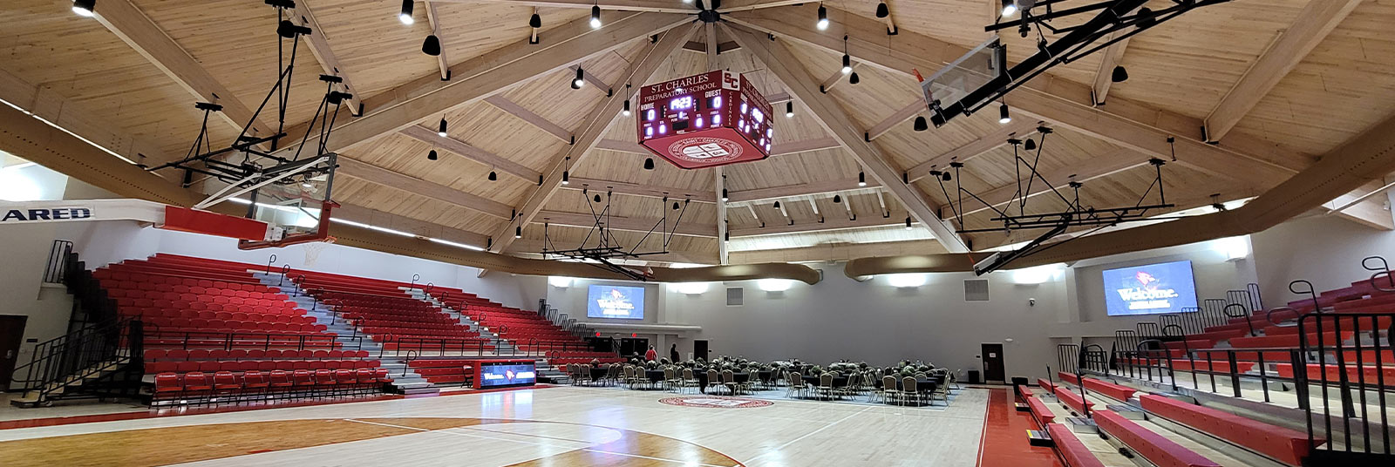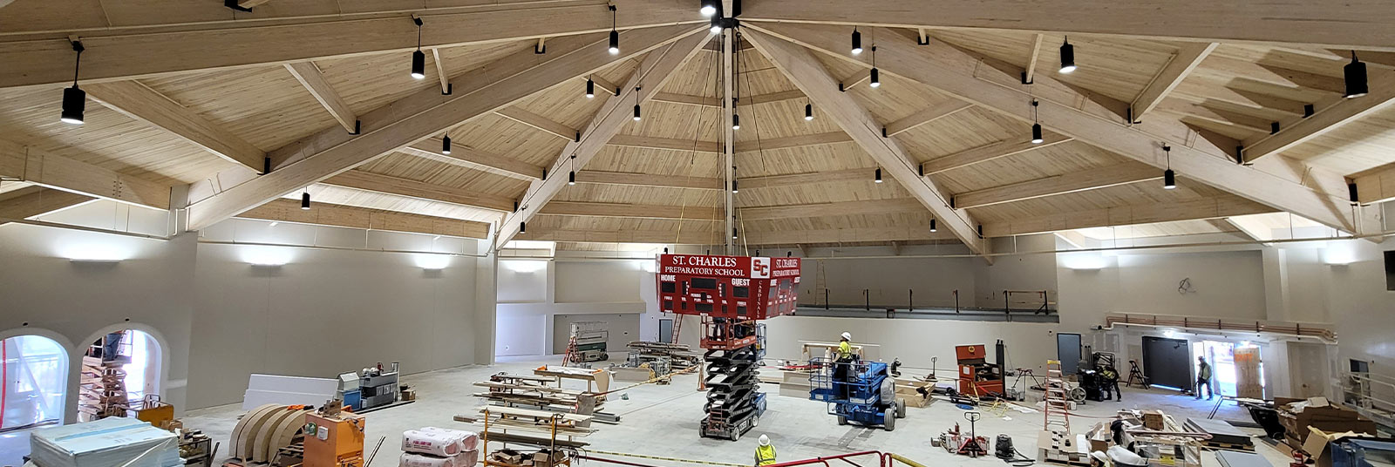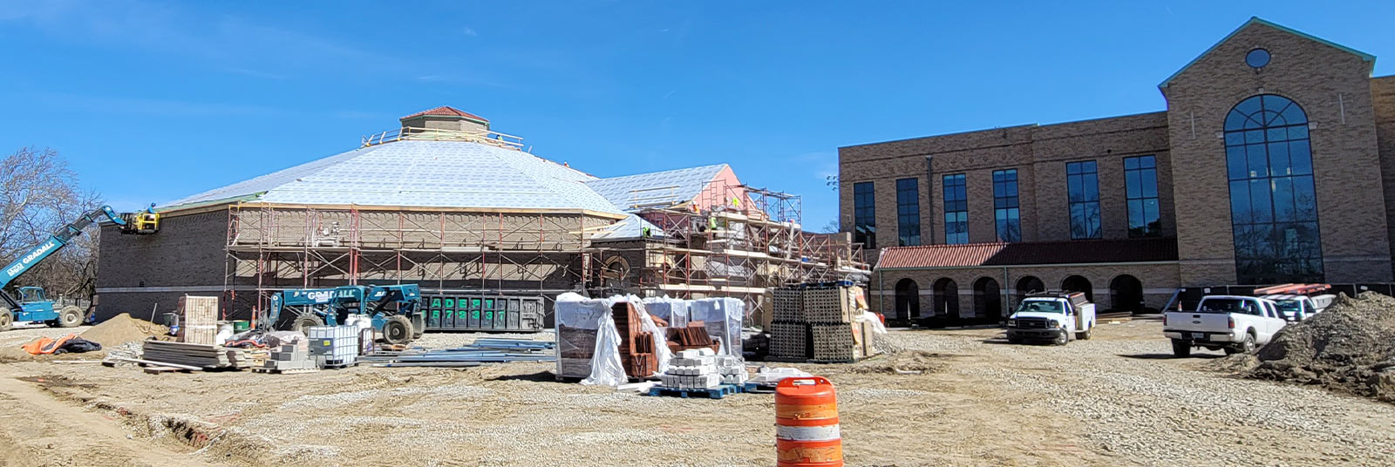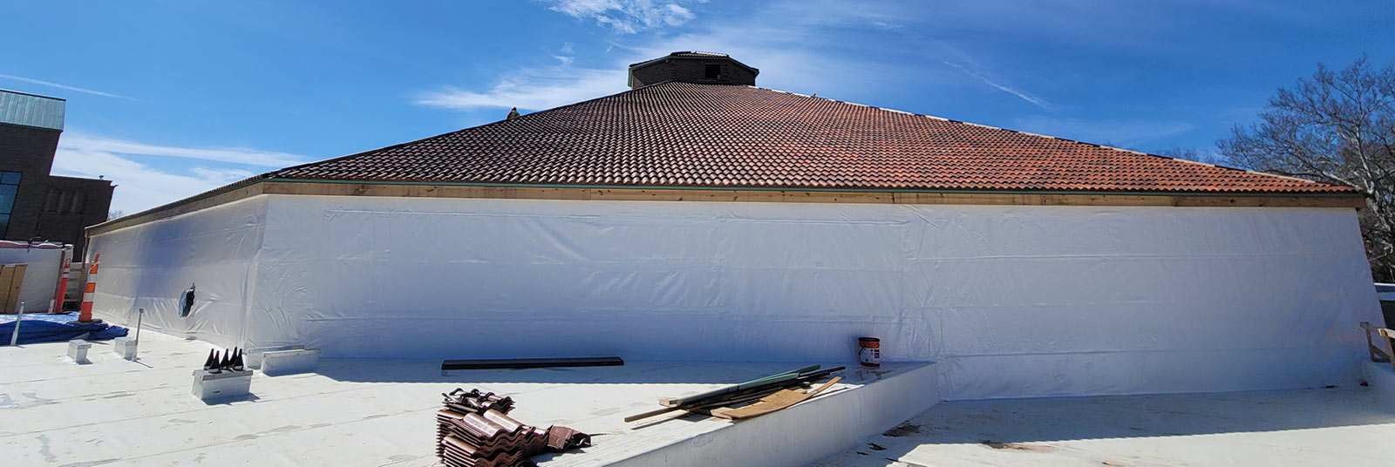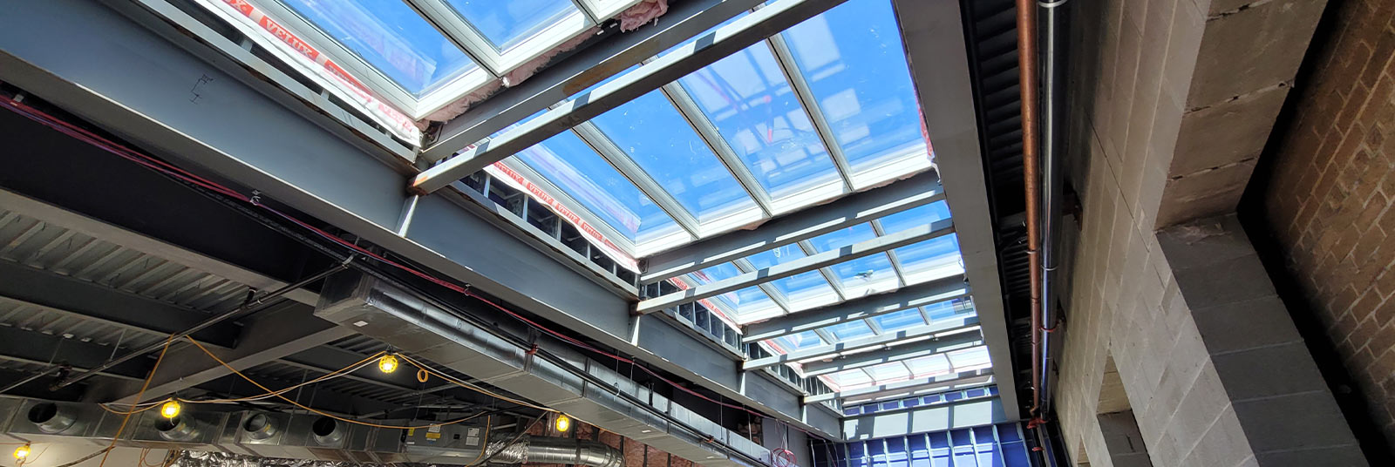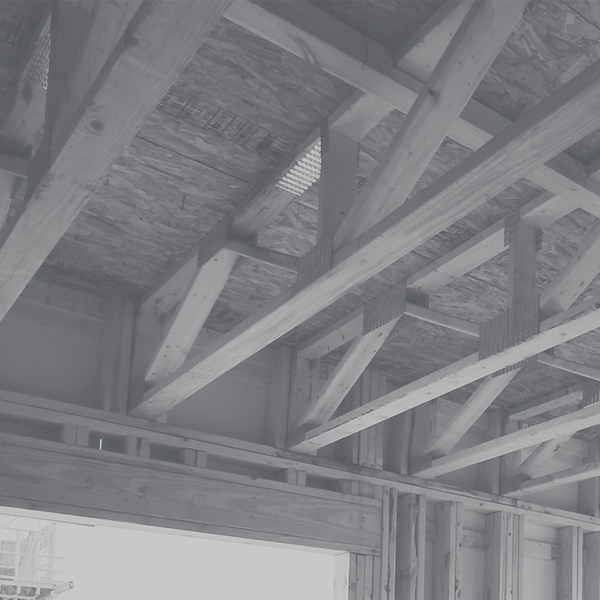St. Charles Preparatory School sets out to educate the whole student; its master plan incorporated campus additions + improvements for students’ academic, fitness, creative + spiritual interests.
The new, single-story convocation center’s shape is unique: its octagonal structural steel frame minimizes the structure’s size + maximizes its square footage. Ornate brick construction leads up to a glulam-framed roof structure with tongue + groove decking, which is topped with faux Spanish tile roofing for the architectural aesthetic, but without the weight.
Inside, the structure boasts 150+ ft clear spans. It can welcome students + guests for athletic events + programming, and includes two full-size basketball courts, a hall of champions, locker rooms, and concessions.
The project had a tight budget + expedited design + construction schedule in order to open in time for the school’s centennial celebration.
Schaefer was highly integrated into the design of the structure from the start. The team explored roof framing options during early design, served as the engineer of record, and provided specialty engineering services for cold-formed steel framing. Schaefer is also designing a new Learning Resource Center on St. Charles’ campus.

