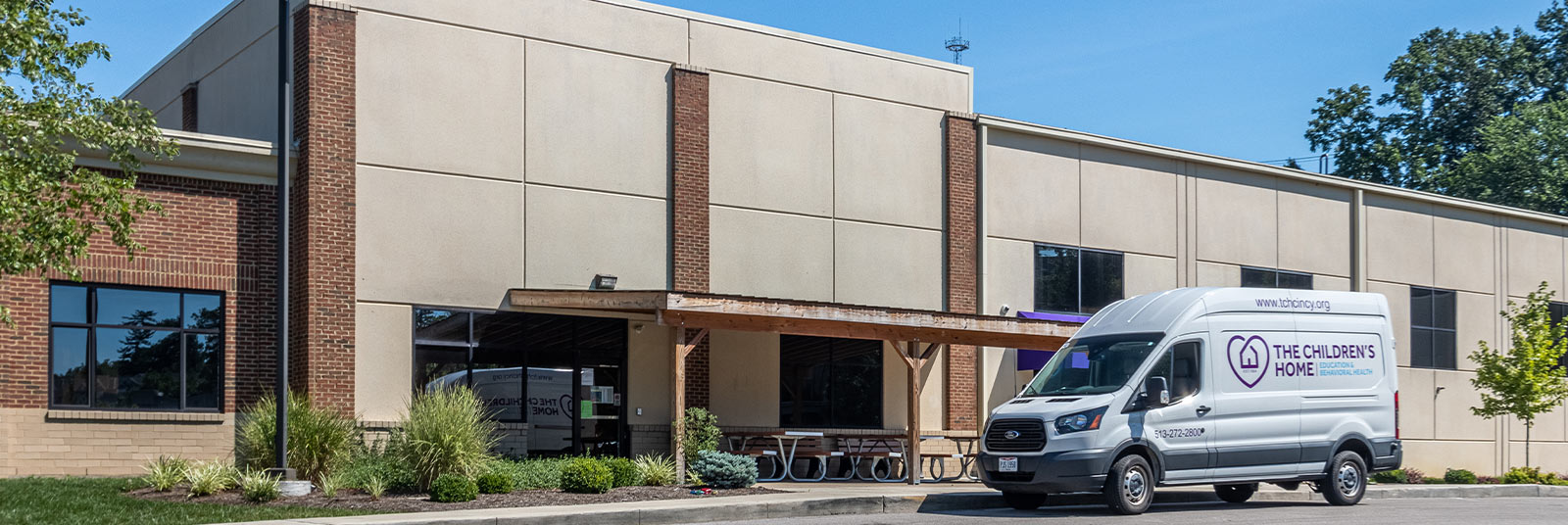The Children's Home of Cincinnati
Cincinnati, Ohio
As The Children’s Home of Cincinnati’s list of clients grew, so did its need for more space. The organization renovated an existing warehouse into learning + community spaces. The new facility boasts classrooms, therapy rooms, kitchen, gymnasium + support spaces.
The team designed new exterior door + window openings around the building’s perimeter and interior self-supported cold-formed framing for ceiling + utility support. Additional supports were designed for an updated HVAC system + kitchen modifications.





