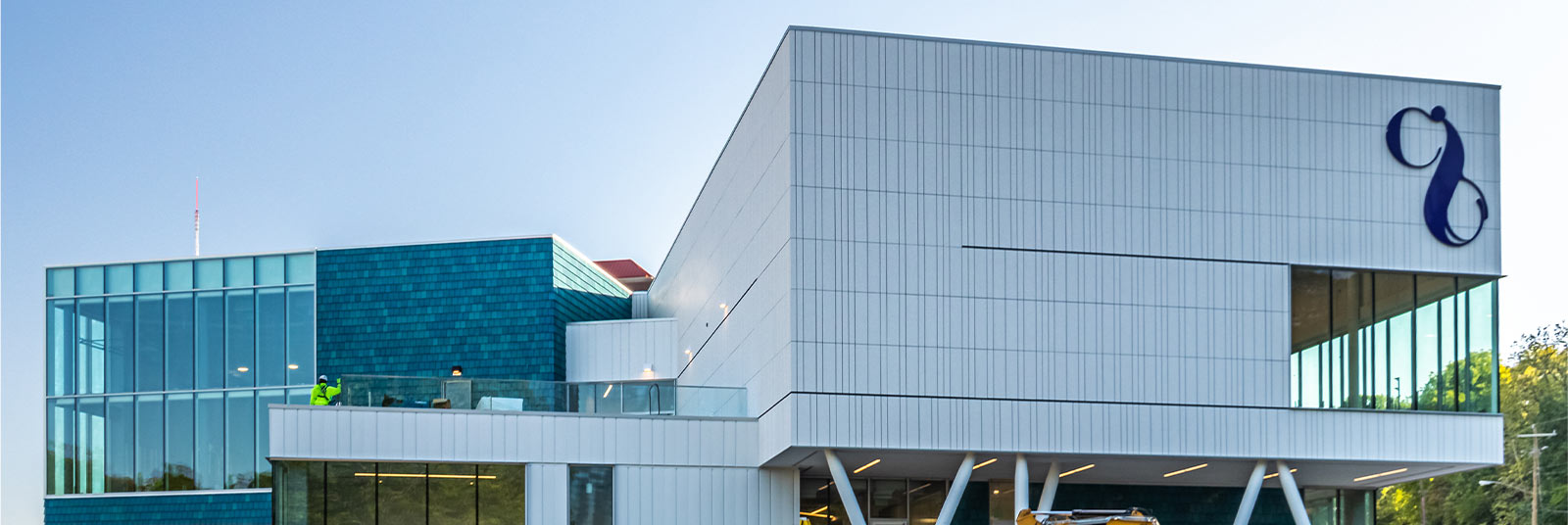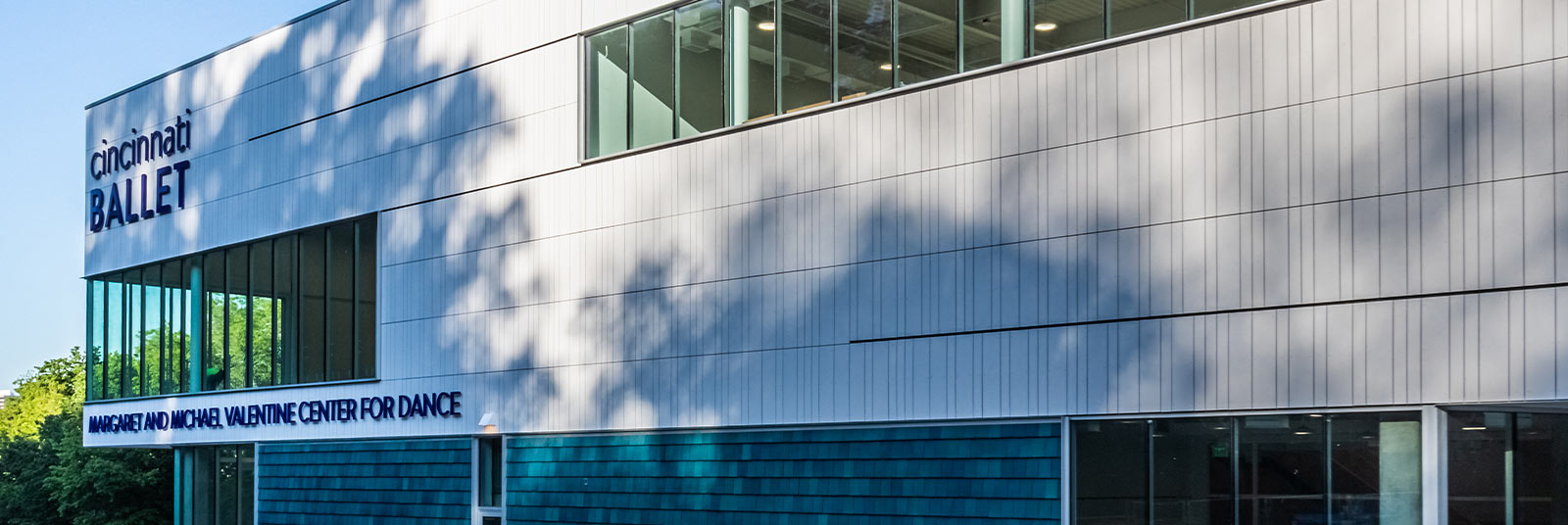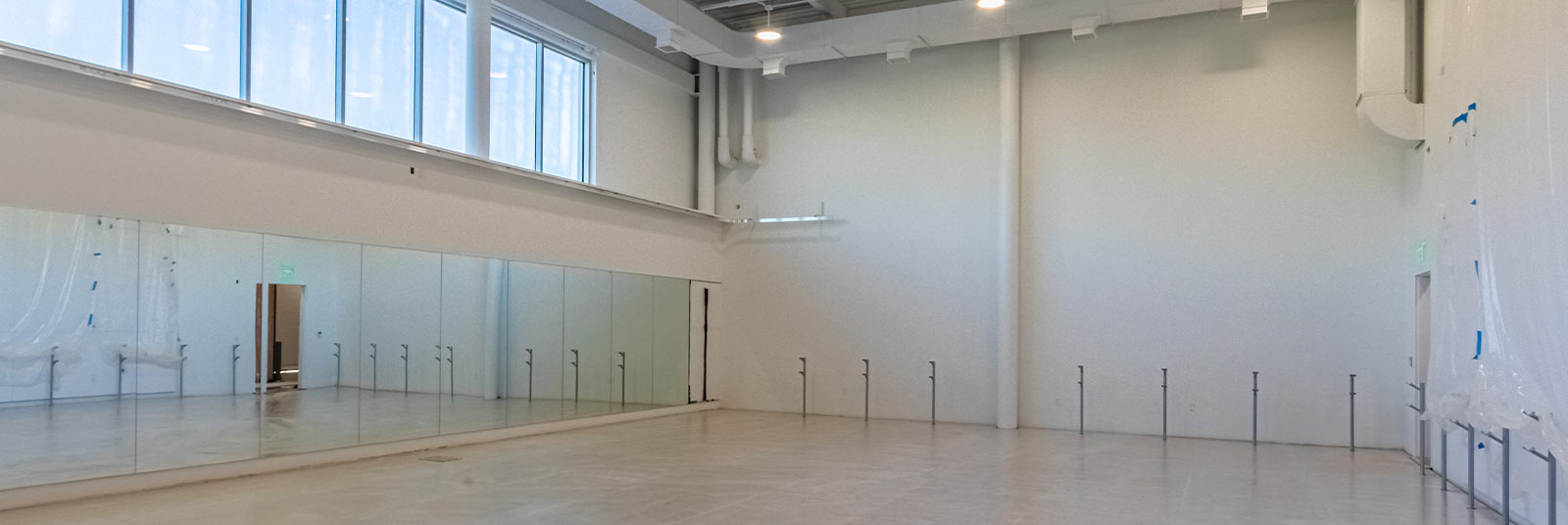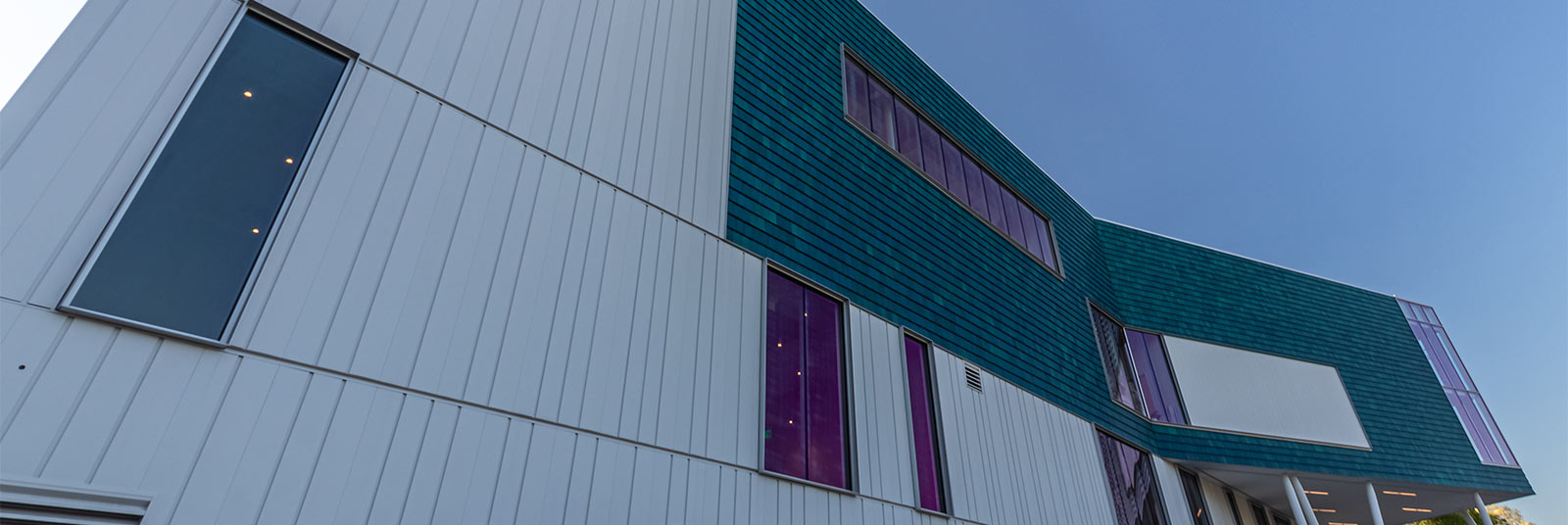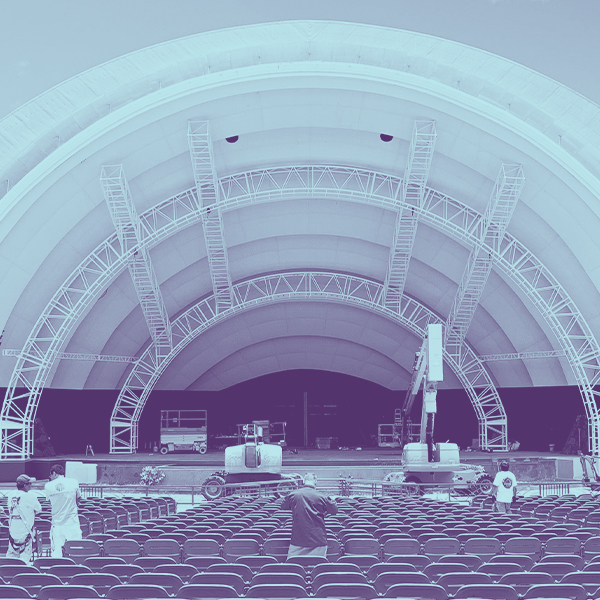The new Cincinnati Ballet Margaret + Michael Valentine Center for Dance found its home on a unique site in Cincinnati’s Walnut Hills neighborhood. The new facility provides the additional space the Ballet needs to grow.
The three-story building houses nine dance studios, a dedicated dancer lounge with dressing rooms + quiet space, offices, physical therapy space through Mercy Health, and an outdoor event terrace. Also included is the Rhonda + Larry A. Sheakley Premier Studio with seating for guests for educational demonstrations.
The team managed site + program challenges by using multiple structural systems, including mildly reinforced concrete two-way flat slabs, post-tensioned concrete two-way flat slabs + structural steel framing. To provide a dramatic view from the interstate and mimic the shape of a dancer, the team utilized sloping exterior steel columns.
Inside, the team managed vibration + acoustic requirements in dance studios located above quiet office areas. Exposed queen post trusses along with multiple transfer conditions were used to create large spans over the studios. With a goal to make ballet accessible to all, large windows offer performers + guests unique views of downtown, and also provide an opportunity to engage those outside the building as well.

