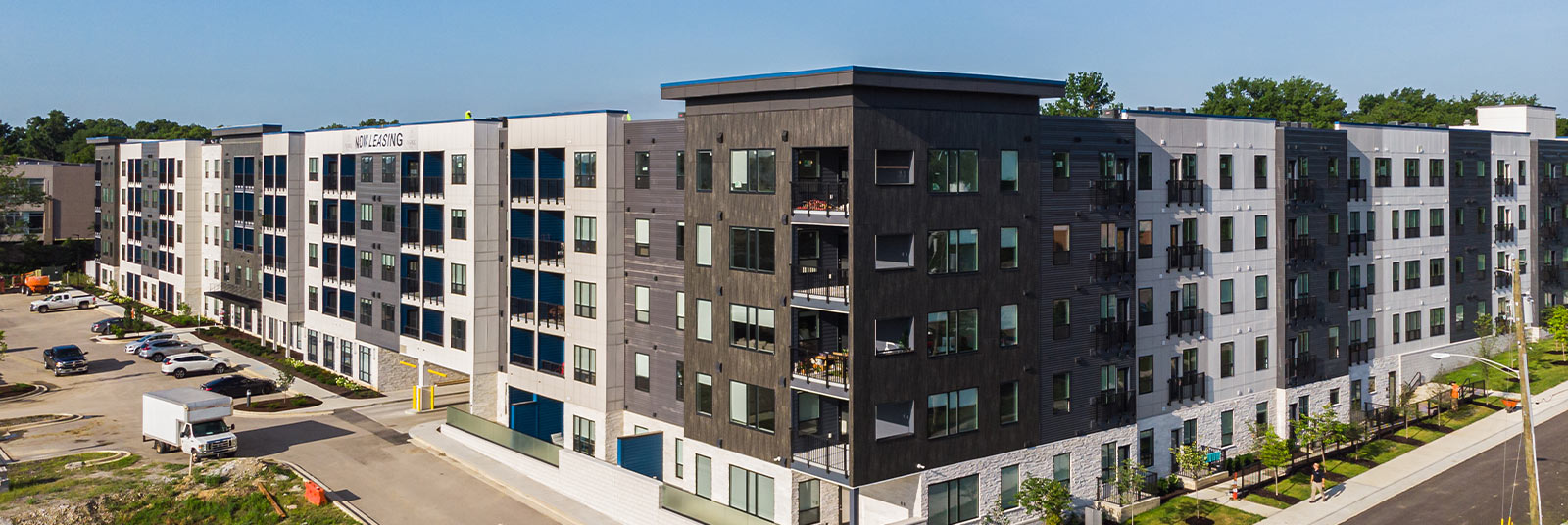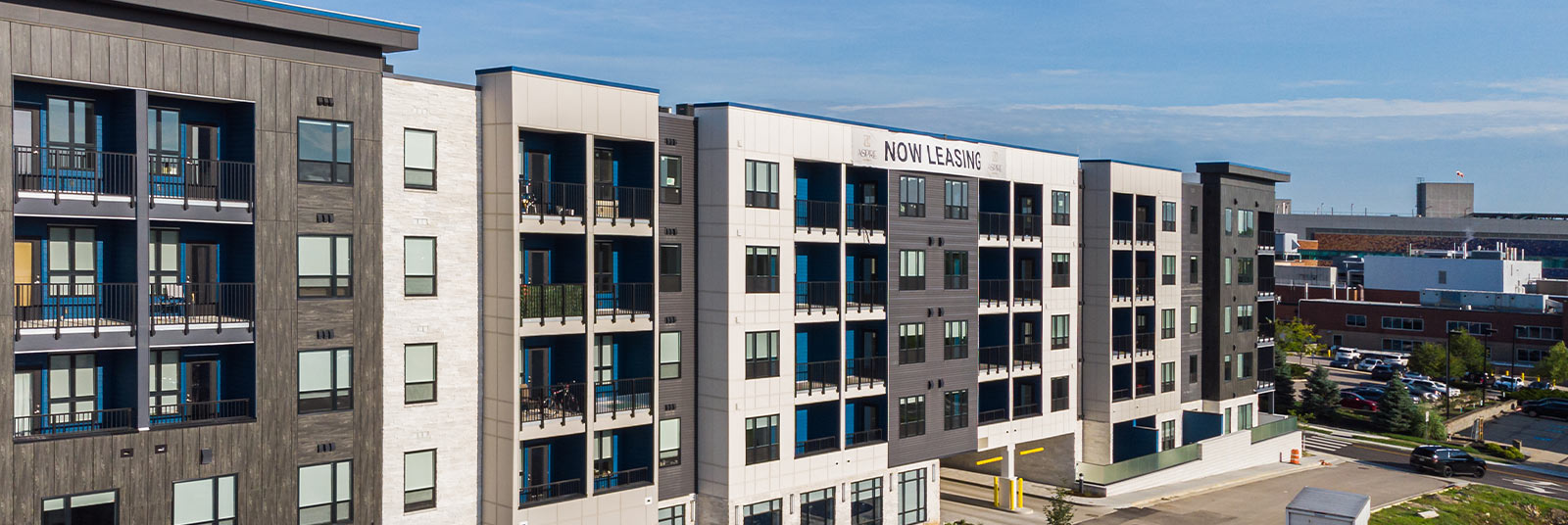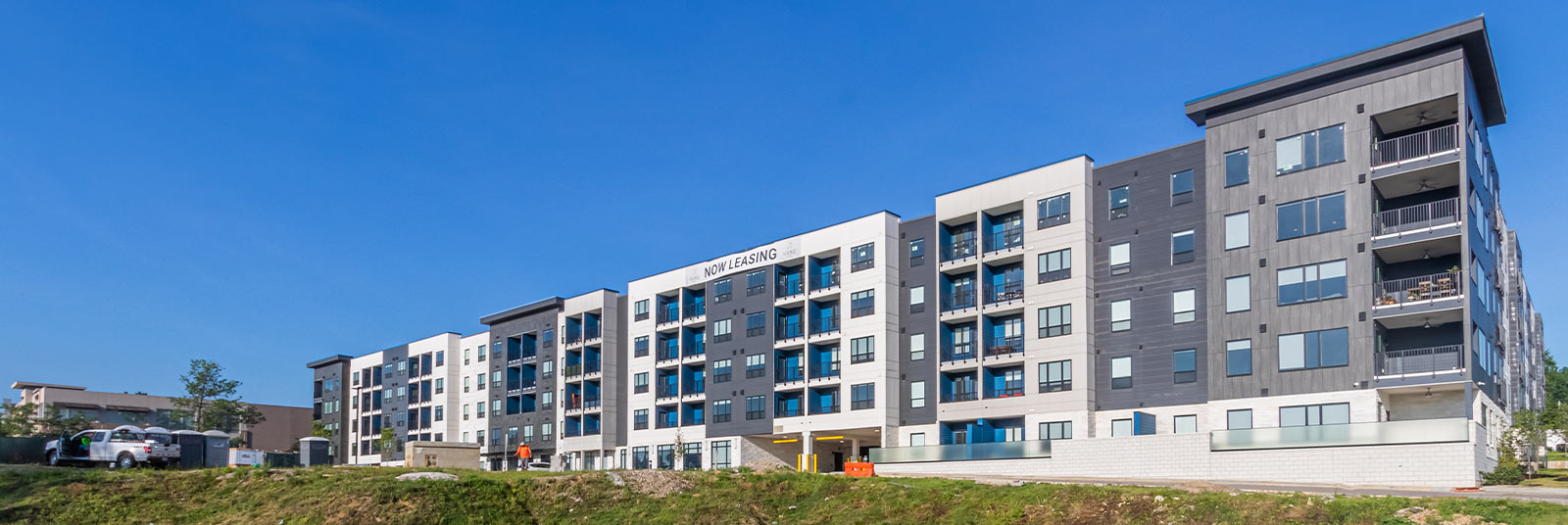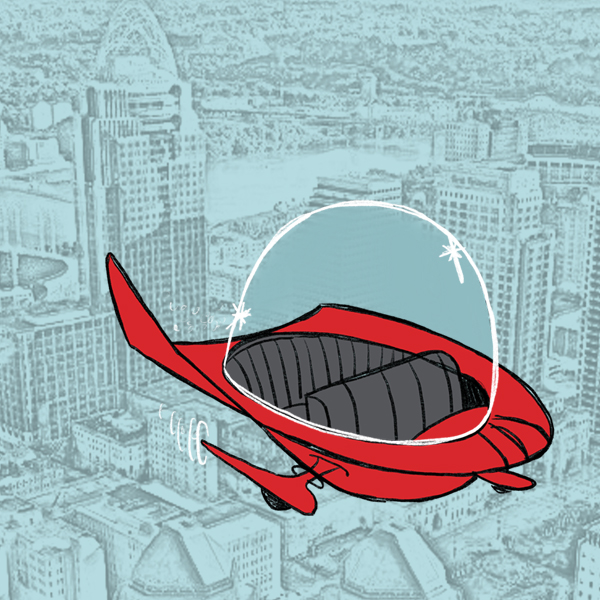Aspire Kenwood
Cincinnati, Ohio
The first phase of Aspire Kenwood included housing + parking; the apartment building features luxury apartments and the garage has 600+ parking spaces.
The garage sits in the midst of the apartment structure, with three of the four faces wrapped entirely by the apartments. The one visible end of the garage is clad in a precast façade. The parking garage is a post-tensioned one-way slab + beam system, and utilizes a three bay wide layout with a center ramp.









