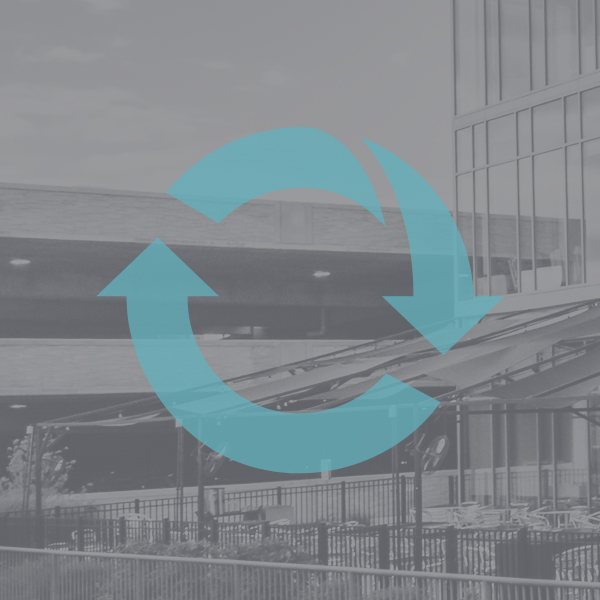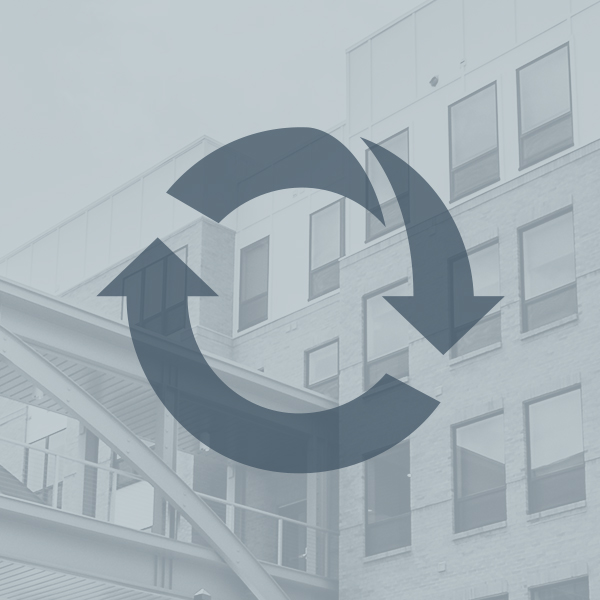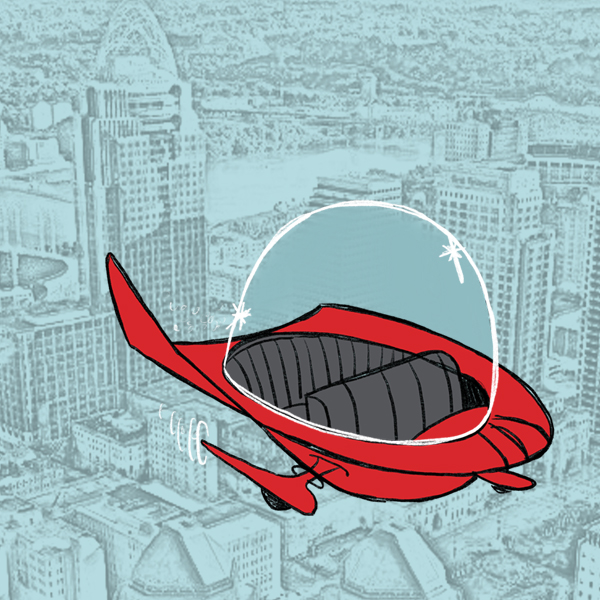Design + rendering by DAVIS
Schaefer provided the structural engineering design for Project Zeal – an office + parking mixed-use development. The six-story build-to-suit office building will be constructed with post-tensioned + reinforced concrete. The building will have a traditional L-shape floor plan with custom exterior wall + fin features.
The precast concrete parking garage structure will be six stories – five above + one below ground.
The team addressed design opportunities early to maintain building appearance + costs including: spanning a 40 ft column bay with post-tensioned concrete, restrained retaining wall conditions below the building base elevation, and 18 ft tall parapet screens without room for wall braces.







