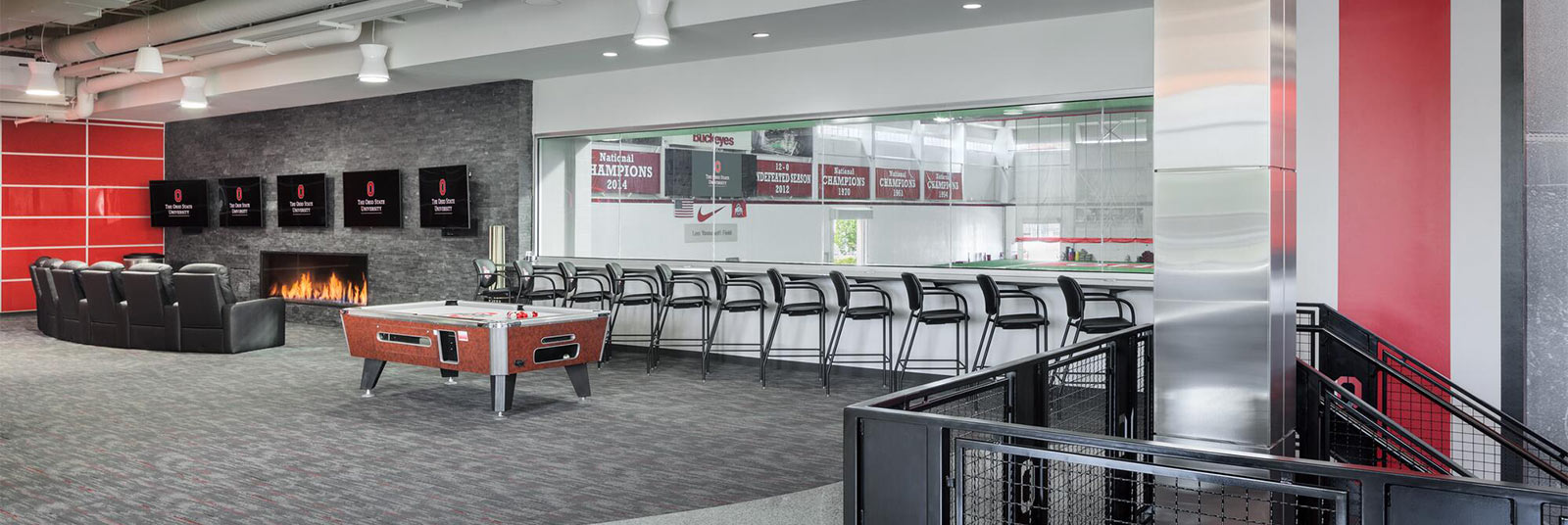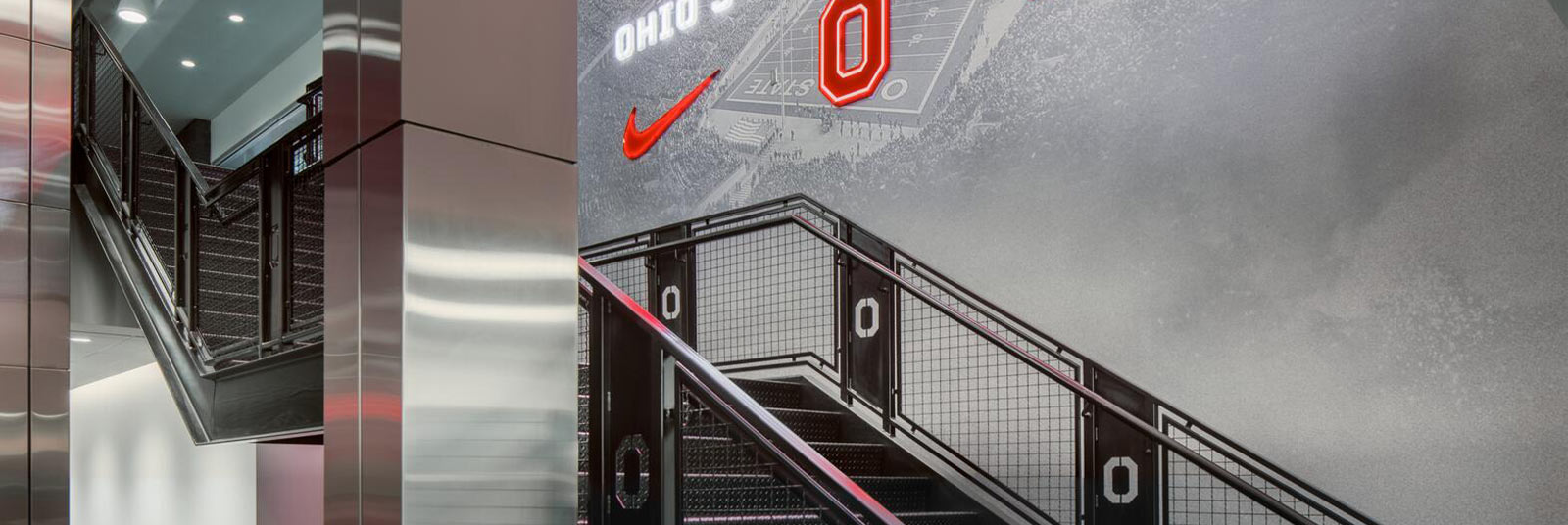The Ohio State University Woody Hayes Athletic Center Renovation updated spaces on the first + second floors of the existing facility’s east wing. It offers expanded food service + eating space options, relaxation areas including a barber shop + theater room, and spaces for game simulators and to view the indoor practice facility.
The team added new columns and developed its own lateral load resisting system using the new elevator/stair shaft and braced frames, effectively isolating additional floor loads to avoid overloading the existing structural system.
An addition to the north side of the second level required smart column locations to avoid existing footings. A one-story addition to the south side of the first level required creative detailing at the joint between new + existing. The team punched new openings for access to + a view from the addition onto the field in the existing structure.
The team reinforced the existing roof for new rooftop units and designed the new structure for future rooftop space.




