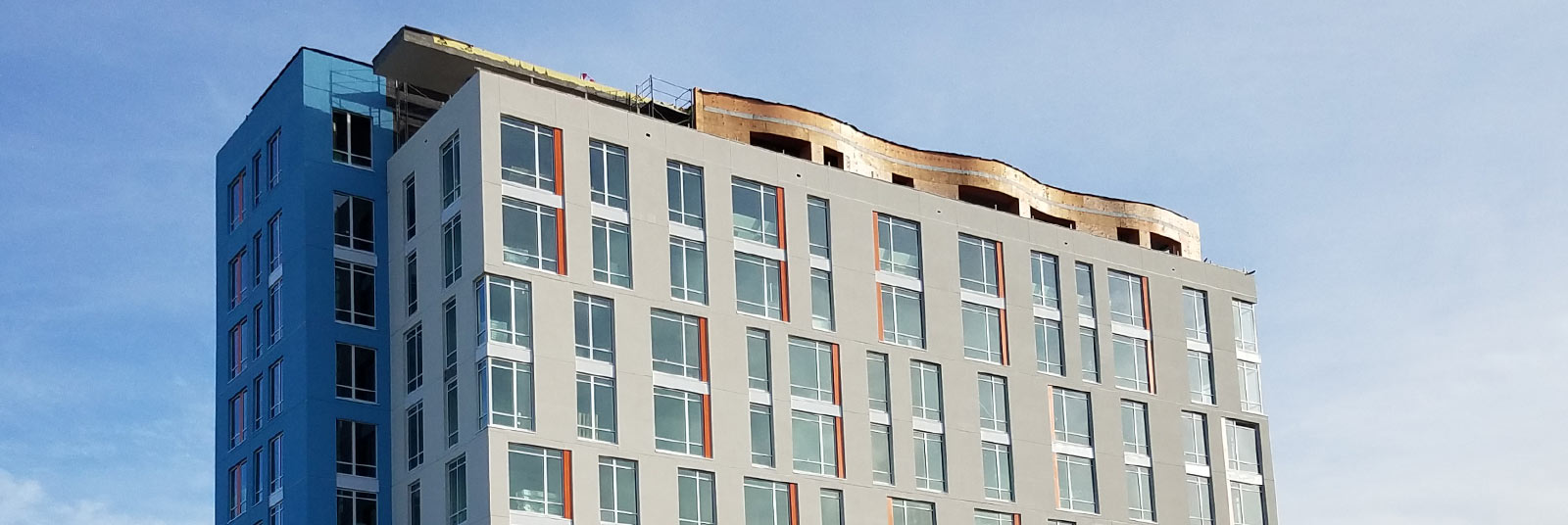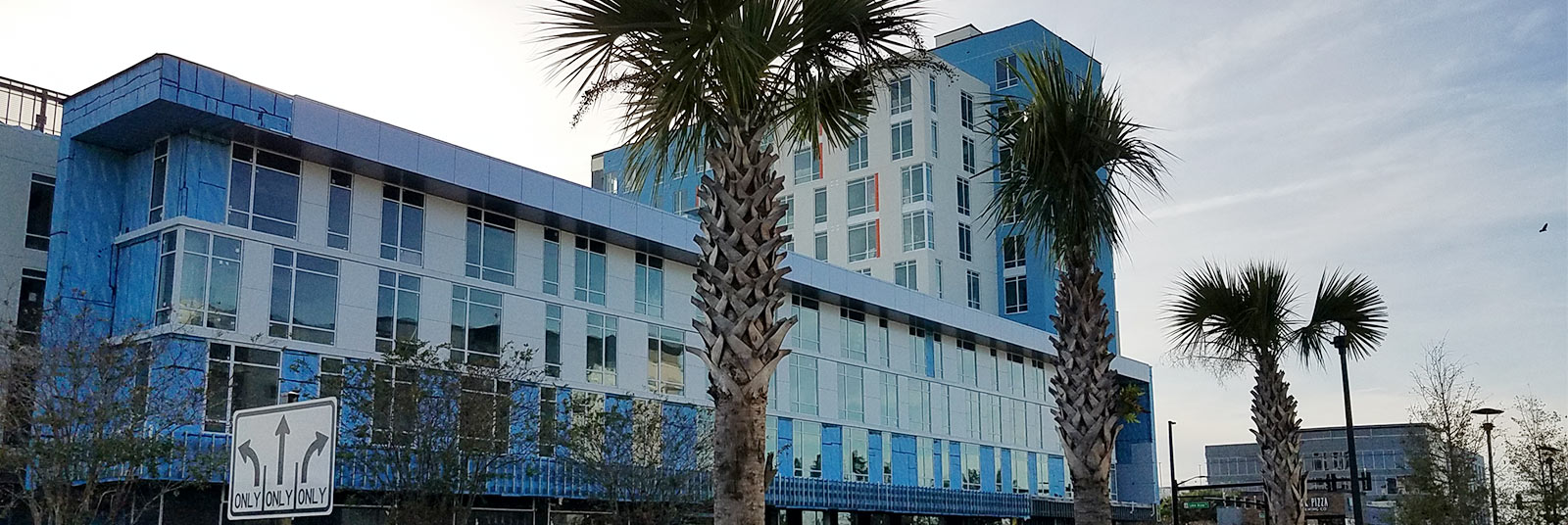Pixon is a mixed-use micro-apartment facility within the Lake Nona community. It consists of both a four story low-rise and an eleven story high-rise. The structural system is two-way post-tensioned flat plate slabs and concrete shear walls supported by shallow foundations on geo-piers. The ground floor of the building is retail with residential occupancy on all elevated levels. An amenity deck is available on the roof. The entire facility is 200,000 sq ft.
There is also an adjacent, free-standing three-story parking structure that is 132,000 sq ft constructed with post-tensioned concrete.
There are a number of unique conditions that Schaefer’s engineers designed according to, including an irregular column grid, column transfers, sloping columns, long cantilevers and high wind speeds.






