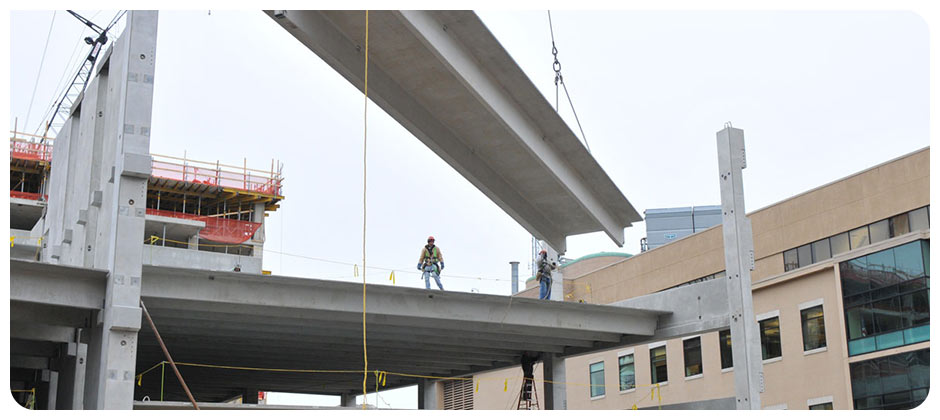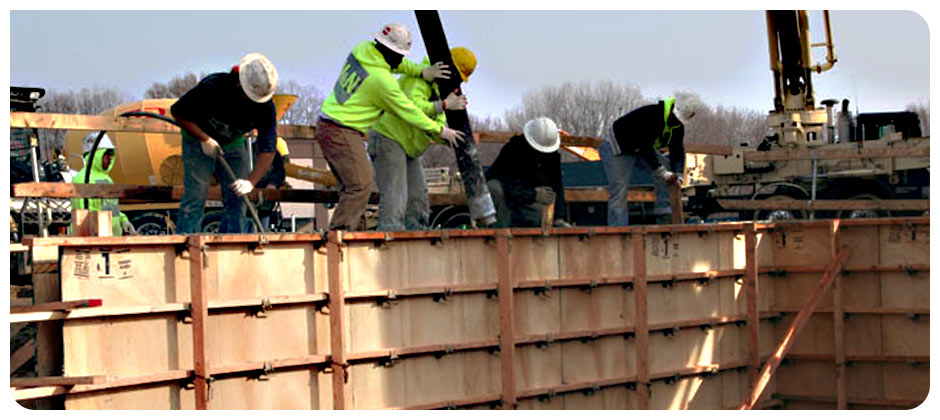The concrete solution you choose will depend on design, schedule, and priorities. Here are advantages of each approach.
Parking garages may look alike, but as you know, the structure’s construction engineering can vary dramatically. At the beginning of the design phase, and sometimes even closer to the inception of the project, I’m often asked about the differences between parking garage concrete solutions and why they matter. It’s a great question, and one I love to answer.
There are two primary ways to construct a garage: with precast or cast-in-place concrete. Here’s what makes each approach unique and advantageous — and project examples that help explain the differences.
Precast, Pre-Stressed Concrete

What is is:
Precast, pre-stressed concrete are formed offsite and delivered during construction. Precast, pre-stressed concrete works best for projects that require an expedited construction schedule on tight sites that do not allow for stressing of post-tension tendons. Tendons are stressed alongside the building; if there are adjacent buildings or the structure under construction is underground, the tendons must be stressed before getting onsite.
Advantages:
• Faster construction schedule. The pieces are cast in a plant and shipped to the site for erection; form decisions have to be made early.
• Construction is not as affected by the weather, because the pieces are cast indoors rather than fighting the elements outside.
• Potential for a lower initial construction cost, because early design decisions limit any formwork needed in the field.
• Architectural design can be incorporated into the exterior panels.
Example:
We used this material on the $2.5 million parking garage at The Landings in Cincinnati, Ohio. The 57,000 sq ft, 2-story structure sits on a small site beside an $18 million, 184,700 sq ft office building. During our team’s discussions with the owner, we found that schedule and budget were key. At the time, precast, pre-stressed concrete had a significantly lower construction cost versus cast-in-place, post-tensioned concrete and the owner was happy with the faster construction completion.
Cast-in-Place, Post-Tensioned Concrete

What it is:
Cast-in-place concrete is poured into place onsite. Slabs and beams are poured together so fewer joints are produced reducing lifecycle costs. Joints require maintenance such as sealant that must be replaced regularly. Cast-in-place, post-tensioned concrete works best for projects where long-term durability and lifecycle costs are the priorities.
Advantages:
• Typically offers a more open layout, because the moment frames produced by the beams and columns cast together can resist the load without reliance on additional walls.
• Better distribution of light inside the parking structure. The beams are spaced every 20’-24’ rather than tee stems every 5’-6’ in a precast, pre-stressed concrete garage.
• Easier to customize the shape of the framing members and the overall building footprint thanks to the ability to alter the formwork onsite.
Example:
Schaefer used this material for a garage on an expanding Fortune 25 company’s Ohio headquarters. This 260,000 sq ft, cast-in-place parking structure consists of five levels and holds 800 vehicles. Added complexities included two pedestrian bridges branching off of the garage’s third level to adjacent buildings.
In discussions with the owner, our team understood that structure durability and minimal maintenance were the most important factors; all other attributes, including project schedule, fell below these. Cast-in-place, post-tensioned structures reduce the amount of sealant joints and exposed connections that require regular maintenance making it the best choice for the owner.
At Schaefer, we believe there is no one-size-fits-all solution for parking structure construction. We start the design process for every project at the same point – the beginning. It’s the best way to understand the unique needs of the final product and the best possible construction techniques required.
Nathan Walsman, one of Schaefer’s leading parking engineers, designed two award-winning parking structures. Parker Flats won the Juror’s Special Mention at the CORA Residential Design Awards and The Congress of Residential Architecture, and AIA Cincinnati recognized the project as “excellence in residential design.” Belle of Baton Rouge Parking Structure was honored by South Central Magazine with their Award of Excellence, Private Building. To see more parking examples, visit our Projects Page.


That’s cool that pre-stressed concrete is used to quickly complete projects. When materials are prepared off-site, on-site operations can focus on their tasks. I think it’s interesting how post tension is used in both cases.
I have a friend who was talking to me about precast concrete, and I thought it was really cool because I hadn’t ever heard of anything like that with cement! I like that you pointed out that precast concrete is able to allow for a faster construction schedule as well as not being as effected by bad weather. I think that if I was ever trying to construct something quickly, I would definitely look into using precast concrete! Thanks for the additional info!
We’re glad you enjoyed it!
Good read! Learned quite a bit about parking structures from this article. I do have one question. What is the favorite choice of material for the parapet walls on the parking lot roof? My guess would be concrete but please correct me if I am wrong.
Thanks Tapan!
I assume by the “parapet” you are referring to the vehicle barrier system above the floor line of the parking levels? This system would not typically vary from the typical floor to the roof level. In precast construction, the exterior precast spandrel beam (load bearing when supporting the double tees or non-load bearing when parallel to the double tees) would extend above the floor line to provide the vehicle barrier as well as the fall protection system along the perimeter. In cast-in-place construction, a concrete barrier wall or a cable barrier system is typically used.
The cost of maintenance is so much higher on a Precast double tee deck. Plan on spending 100,000 or more per year after year 5 on maintenance of joints, cracks, sealant, connections etc for a 5 story parking deck. Make a reserve account now for maintenance. They are not designed to be water tight either unless there is a roof, toping slab or deck coating on the top level. Check out the life cycle costs if you plan on keeping the facility for a while. Not ideal for a deck that is 24/7 or in a mixed use environment.
You are correct in that precast parking structures typically require more maintenance costs than a properly designed cast-in-place structure due to the amount of sealant joints that need replaced every 5-7 years. The exposed connections used in precast construction also require regular maintenance. However, the use of concealed connections or stainless steel connections can reduce the required maintenance, but increase the initial cost of the structure.
Good article but a few points should be included as I have done both types of garages over my 30 years in construction. Quality control in a Precast is superior as the plant batches the concrete in a very controlled manner and pulls test cylinders with every pour. CIP (cast in place) is poured from ready mix trucks or on site batch plants. The variations in concrete sitting time, added water onsite or temperature conditions including extreme heat or cold can make the end result inconsistent. We have had low breaks delay stripping and reshoring which slows up the schedule even more. CIP concrete requires maintenance as well since a sealer similar to a Siloxene should be applied periodically on the entire deck especially in climates where salts from winter roads or locations near the shore dictate. The Precast garage joints suffer the most wear on the top level which is exposed to the elements. We have found that level requires sealant attention every five years but the lower levels last much longer with the use of good quality urethane sealants. I am a proponent of the Precast because the trend to multi family construction are Texas Donuts or wraps whereby the residential structure wraps the garage. The 4 to 5 months gained using Precast is crucial so we may proceed with the wrapped portion of the building. The last comparison I will make is the need for a tower crane typically when doing CIP. Precast typically uses a crawler which is much less expensive with no delays created by erection and disassembly of a tower crane.
All valid points. We have done several mixed use/multi-family projects with residential wrapping the parking structure. For all of these structures to date, we have used cast-in-place construction instead of precast because long-term durability was most important to the owner. I agree with you, however, that if schedule was the driving factor, precast would be the preferred option.
Very informative. Why do I see some decks slope upward to meet the perimeter walls starting a few feet away from the walls? I suppose it is a thickening of the slab at the connection. Is that just in cast in place construction? Is it structurally necessary?
Thanks Jeffrey. I assume your question is in regards to the concrete wash around the perimeter. The wash is typically 2-3 inches high and 2-3 ft wide. The wash can serve several purposes depending on the location and type of construction.
Most parking structures slope from the exterior perimeter of the structure towards the interior. Typically washes are placed on the edges of interior ramps to keep the water from flowing over the edge of the slab at the ramp. For a precast garage, the washes along the interior and the exterior perimeter are used to help with the connections of the double tees to the walls/spandrels as well as help cover the diaphragm chord reinforcement that is placed in the field.
For cast-in-place construction, the wash along the perimeter may be used just to thicken the edge of slab to increase the embedment of the vertical steel in the crash wall. Most cast-in-place slabs are 6-7 inches thick and would not allow for the hooked development length of the vertical steel. Providing the wash around the perimeter increases the depth to 9-10 inches and allows the vertical steel to be developed.
We are going to build a one story deck over the floodplain
The columns will be approximately five to six feet in height
We would need to know the height of your support beams and the overall height of the finished deck
Thanks for reaching out, Nicholas. We will contact you via email.
I know this is a very specific question that might require more explanation on my part. Any recommendations for good models of how to structure public-private partnerships of parking decks that will be shared for public and private use that are wrapped with mixed-uses (preferably multifamily & retail)?
Thanks for reaching out! Are you are referring to how to financially structure the partnership and how private and public funding is separated? That’s outside of the scope + expertise of our firm.