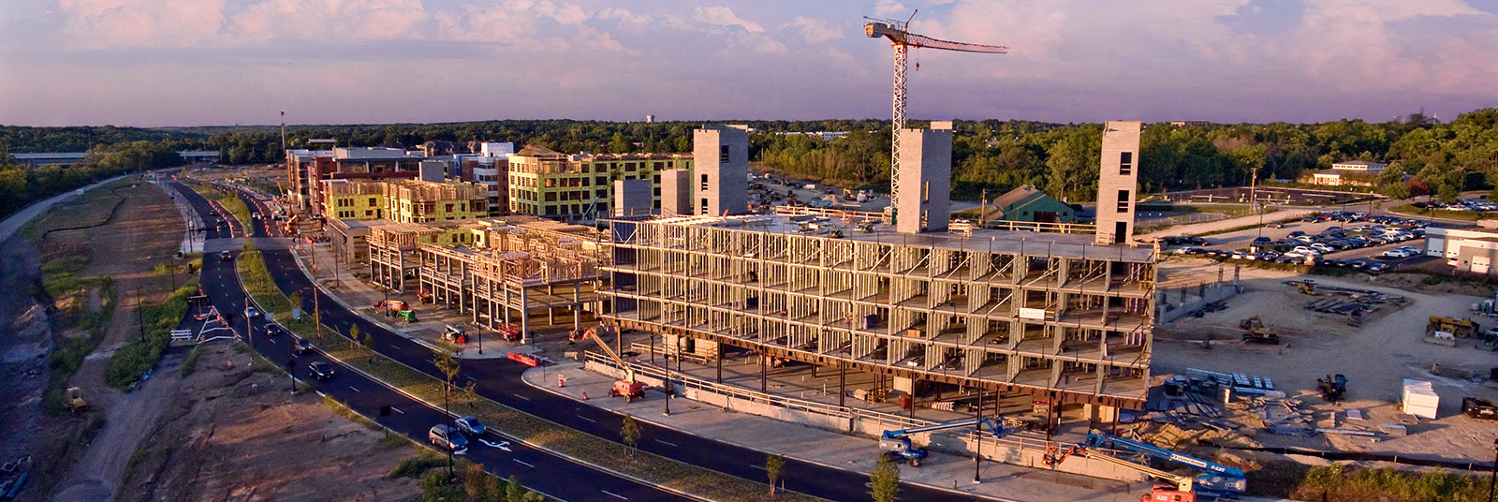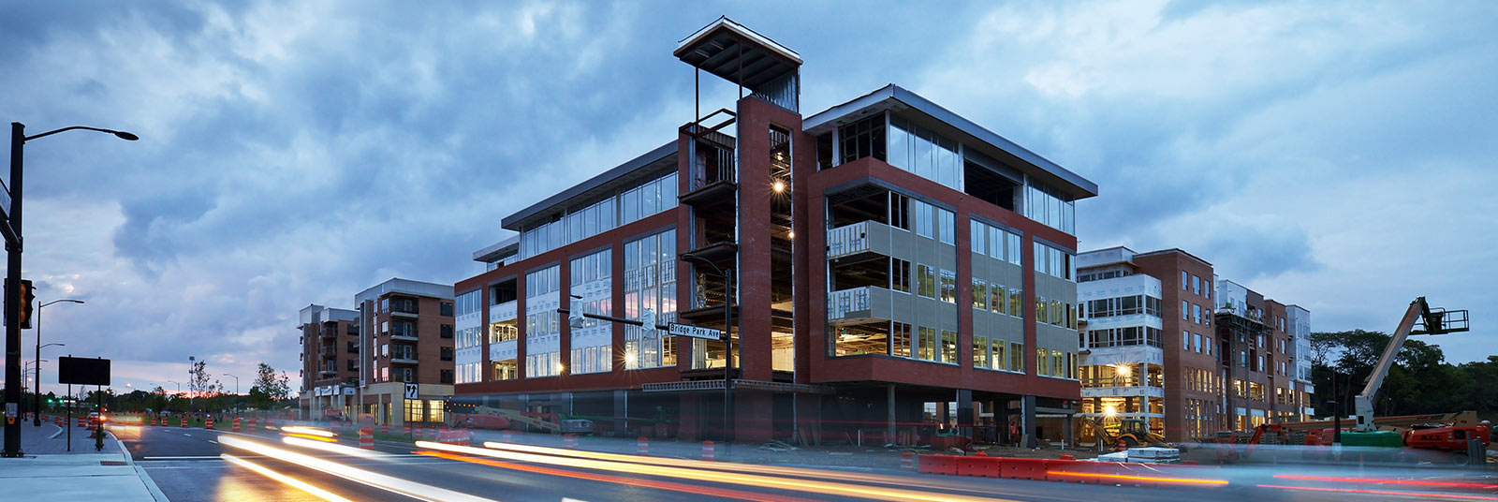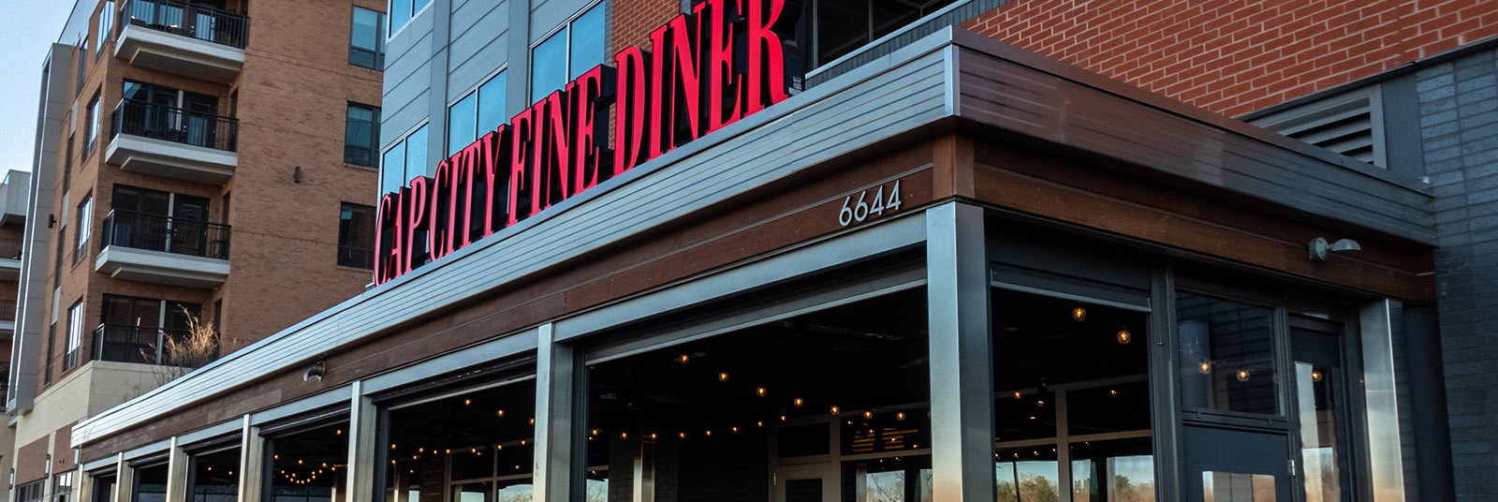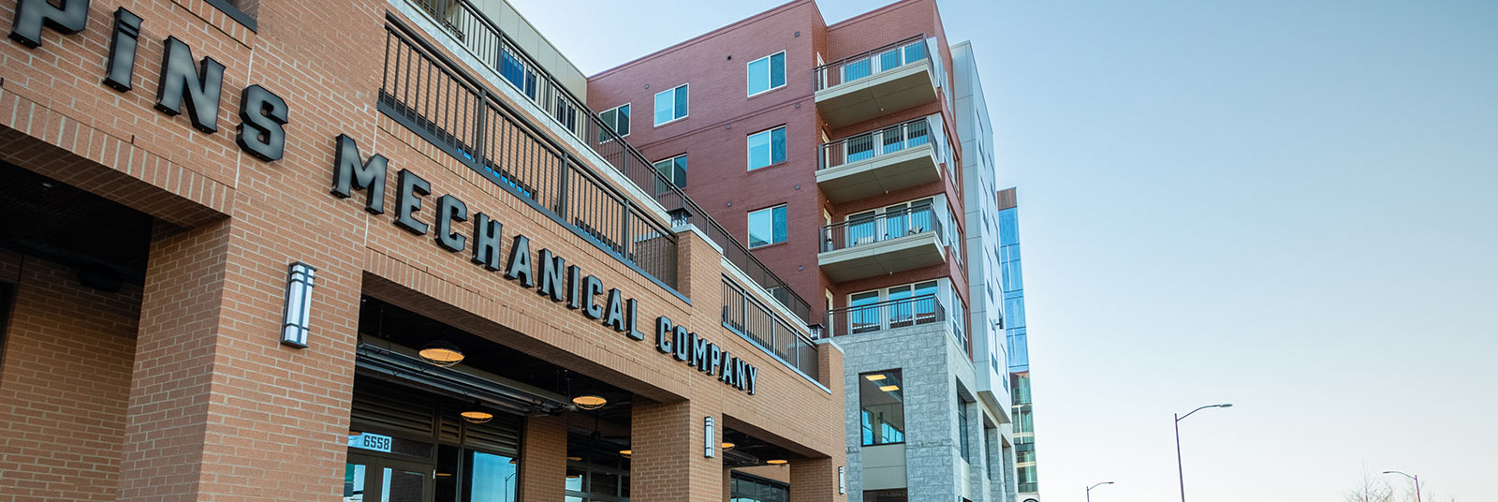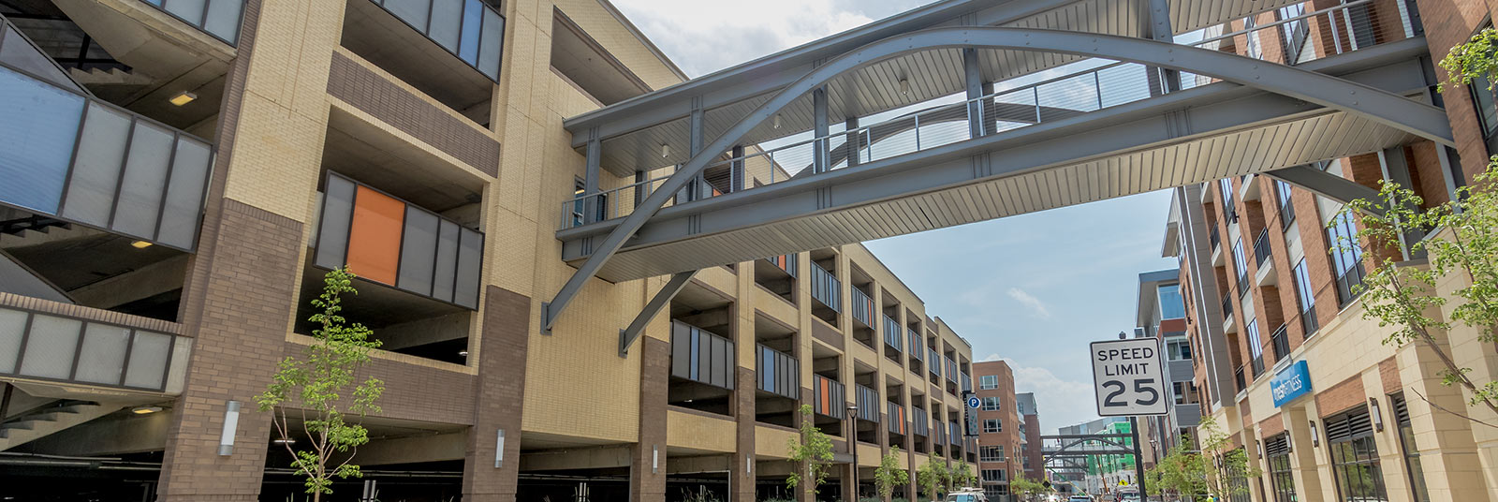Some photos courtesy of: Cory Klein Photography
Schaefer provided structural engineering and parking consulting services for the first phase of this $300 million mixed-use development. Phase 1A consists of 370 apartment units, 140,000 sq ft of office space, 120,000 sq ft of retail and restaurants, an eight story, 150-room AC Marriott hotel, and an adjacent free-standing event center. Our parking team also designed three six-story parking structures.
Construction materials for the project’s structures include post-tensioned concrete for the parking garages, structural steel for the free-standing office buildings, and one and two story post-tensioned concrete podiums supporting three to five story wood-framed residential buildings above.
The project’s engineering challenges included a sloping site with rock, multiple construction types and materials, and detailing for wood shrinkage, concrete movement, and brick support. Additional challenges included the design/build delivery method, zoning requirements, and tight budgets and schedules.
Schaefer had a strong relationship with the developer prior to this project. Our experts provided valuable insight on tall wood construction and parking garage design prior to the design team’s selection.

