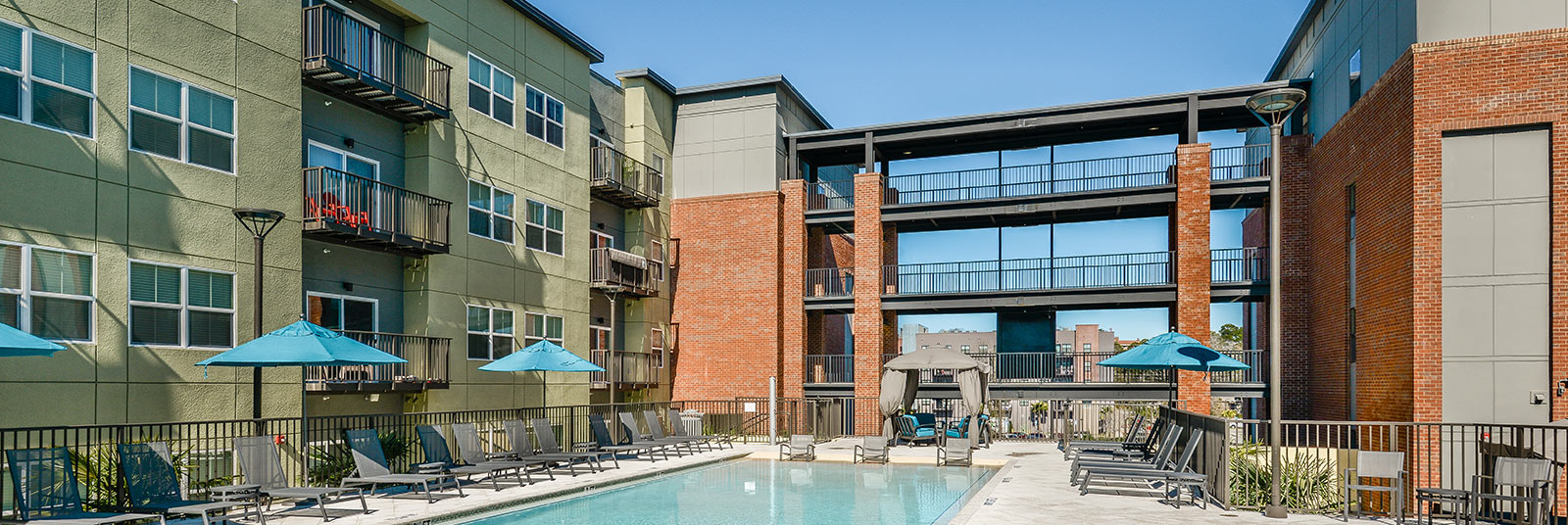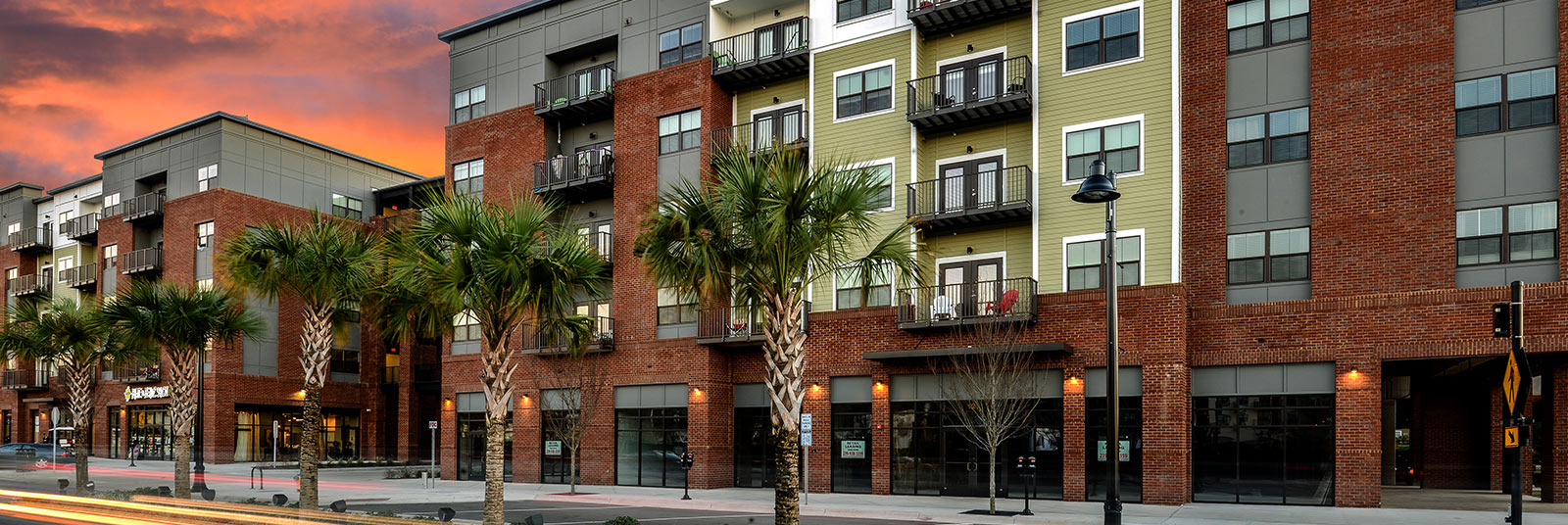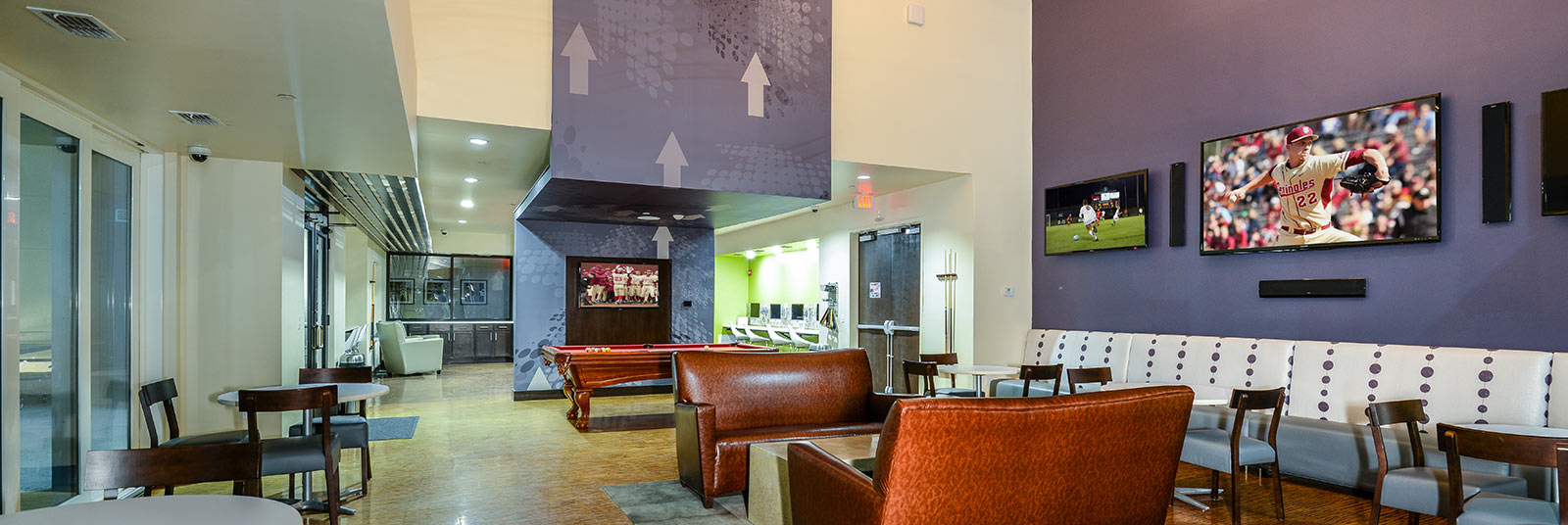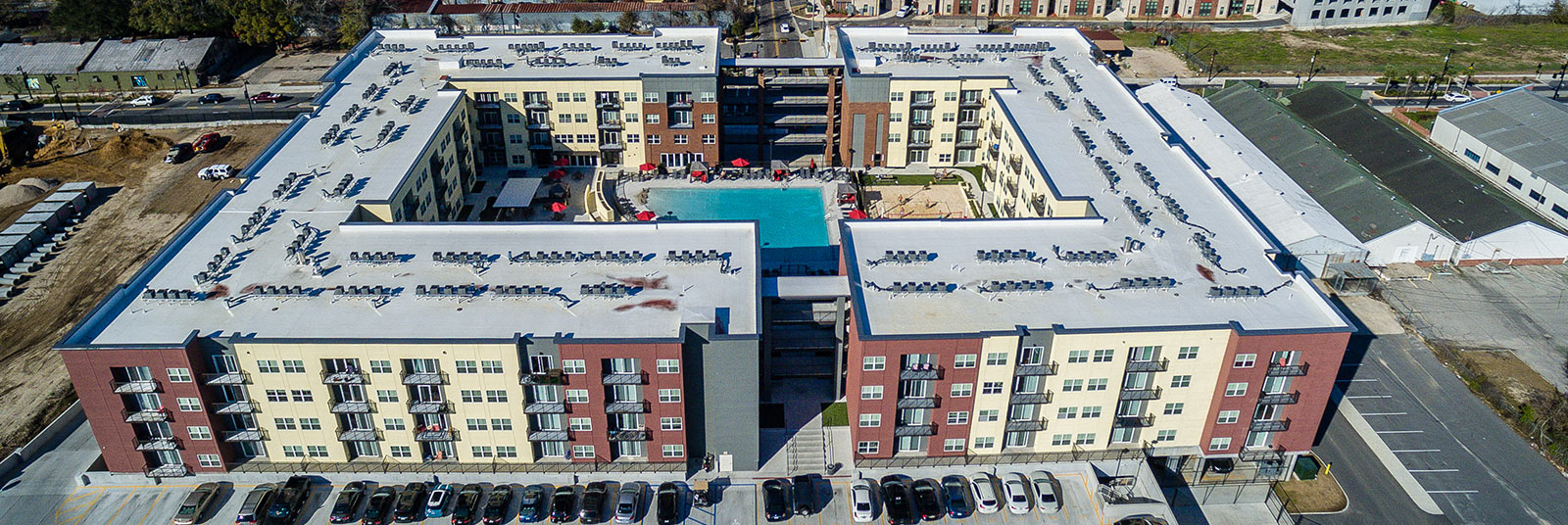In Tallahassee, Florida, Schaefer partnered with North American Properties and M+A Architects on Stadium Centre, a mixed-use development near Florida State University’s campus. It includes a 90,000 sq ft podium structure that utilizes long span one-way, cast-in-place, post-tensioned concrete to economize the parking layout. The long span structure supports four stories of residential wood framing and an amenity deck that includes a pool and sand volleyball court.
The buildings have 700 beds in 680,000 sq ft over three separate five-story buildings called The Axis, The Block and The Deck. The project includes amenity areas, retail, restaurants and parking. The building is supported on rammed aggregate piers (geopiers) deep foundation system with traditional spread footings above.





