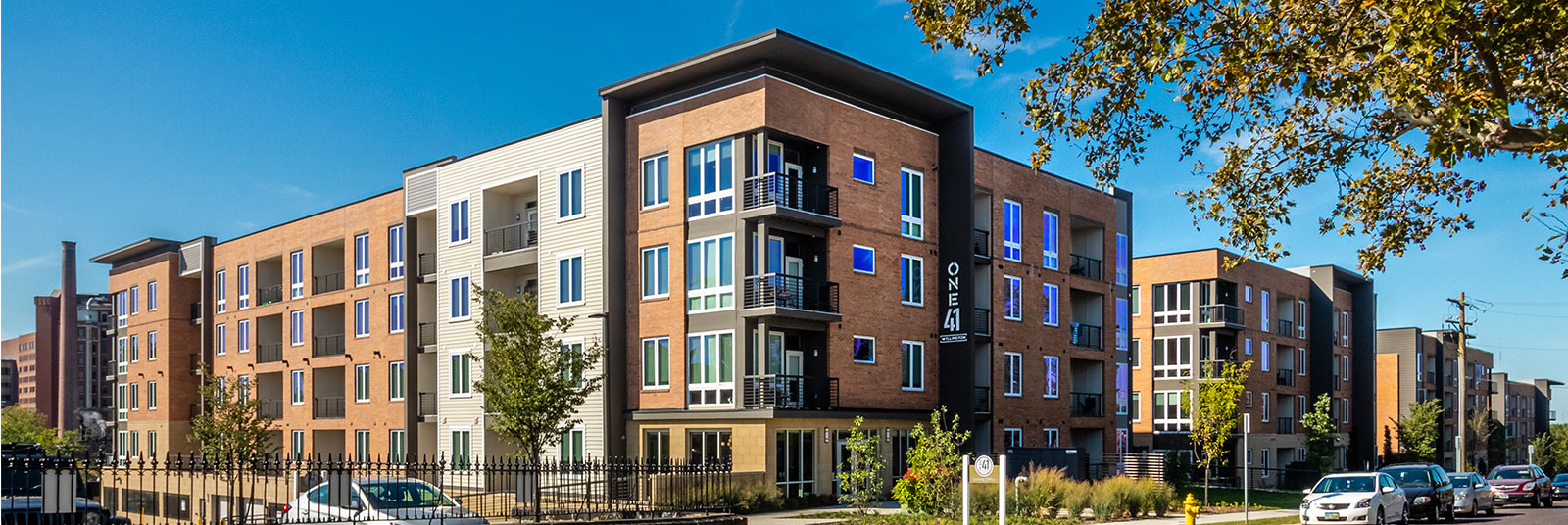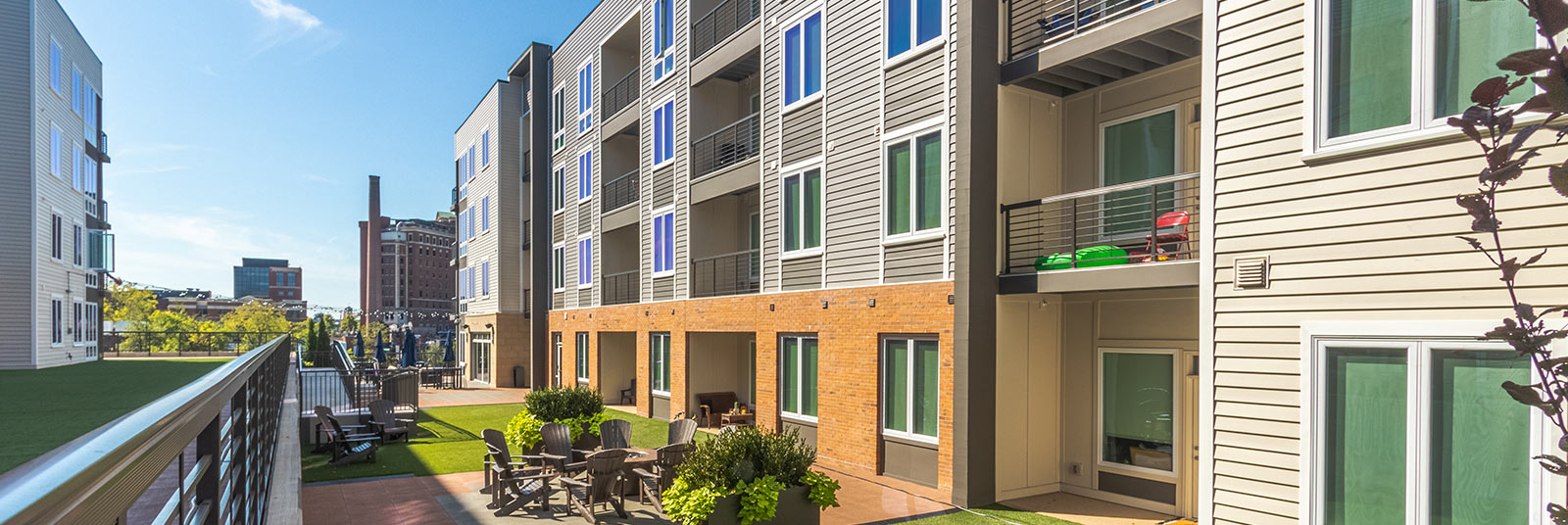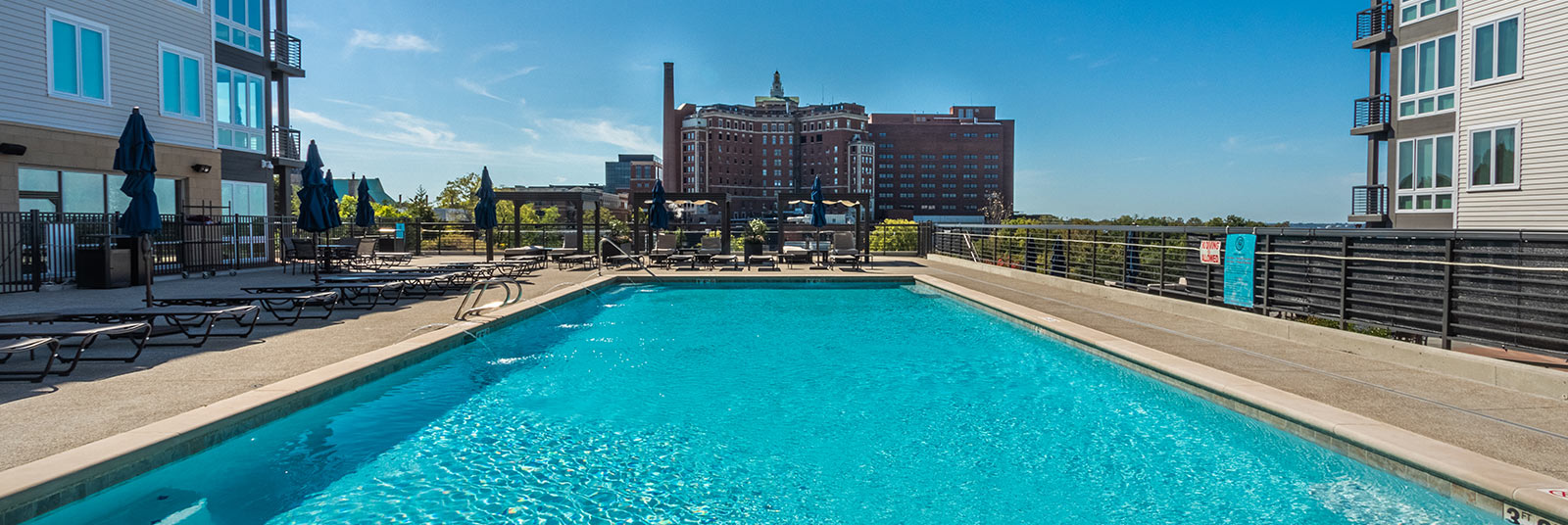The new, urban complex consists of four apartment structures all over one level of parking. Each of the four apartment buildings stands four stories and offers renters eight layout options of one + two bedroom units, almost all featuring
a balcony.
A sloping site presented unique challenges; the north parking wall is retaining soil using a variety of capacities. While the parking floor follows the slope of the site, the podium was designed to stairstep down, creating four different levels above that support amenities for each building. Amenities include a saltwater pool + sundeck, courtyards, fitness studio, pet spa and clubhouse.
Schaefer engineers designed the wood-framed apartment buildings for corner-framed balconies, flush wood framing that accommodates floor to ceiling windows, and large roof overhangs and the wing-like accents that connect to them.








