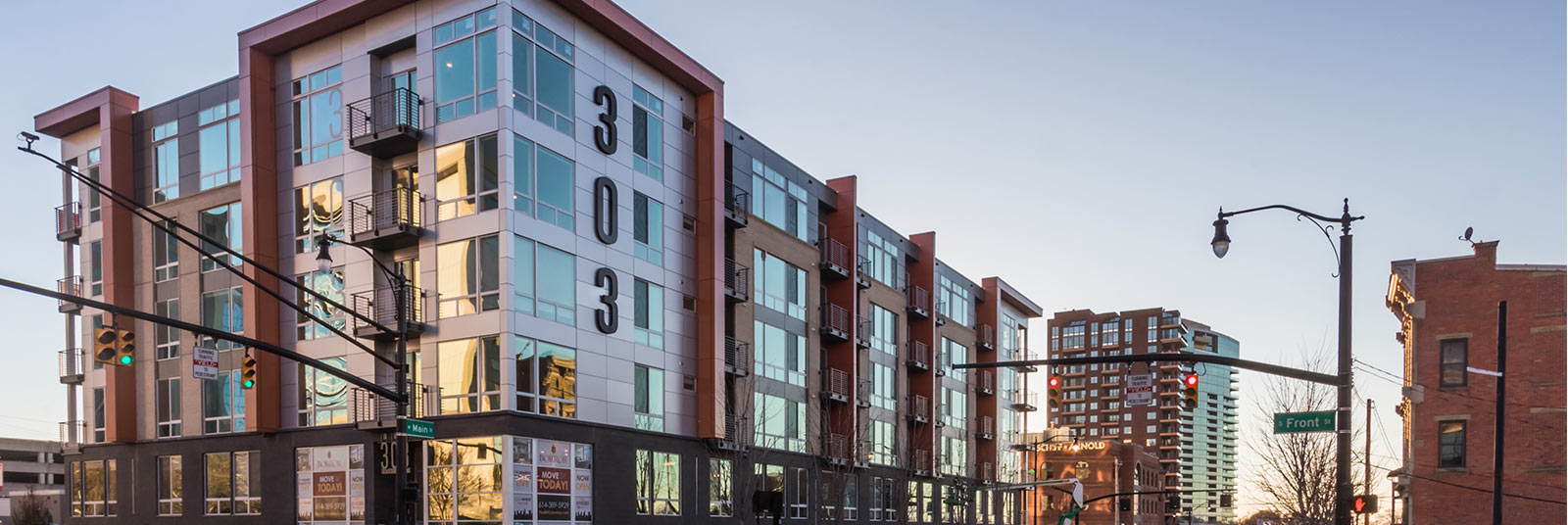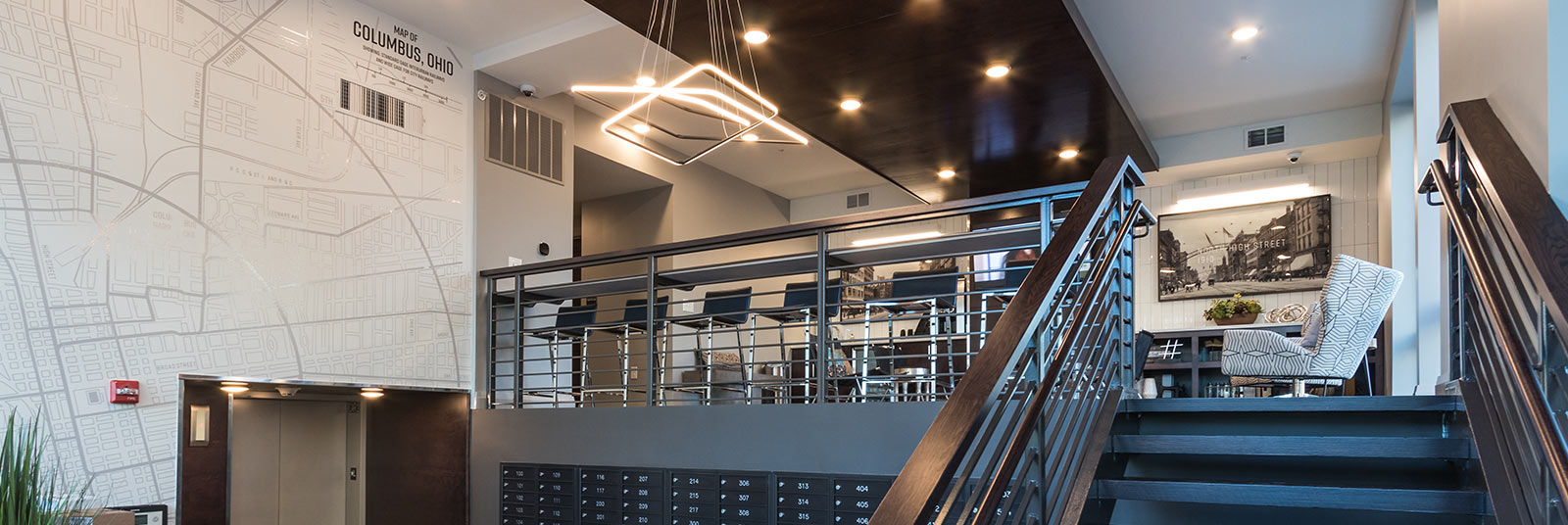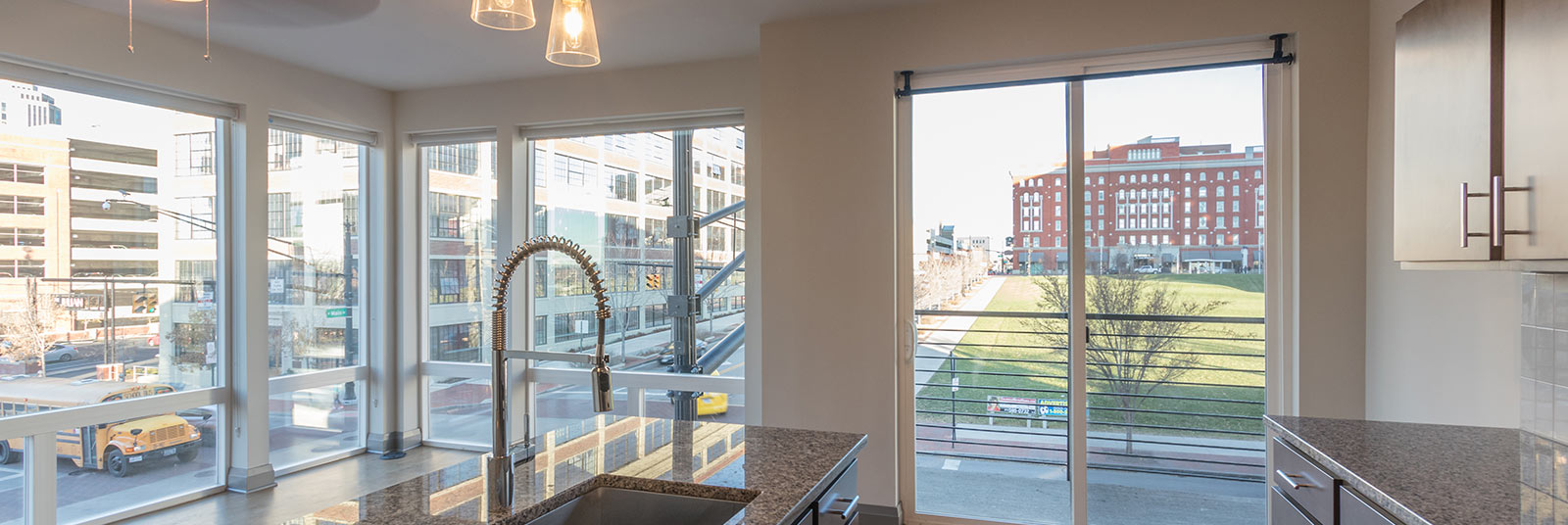The new building has ground level parking, a two level lobby and 89 apartment units on five levels. The studio, one and two bedroom units feature floor to ceiling windows and smart technology accessible through an app on residents’ mobile phones. Residents also have access to a rooftop sundeck with a kitchenette.
A soldier pile retaining wall, installed on three sides of the structure, was incorporated into the permanent building foundation, which is constructed with spread footings on rammed-aggregate piers. The first level is cast-in-place, post-tensioned concrete flat slab, and a proprietary, cold-formed steel framing system with cast-in-place concrete floor was used on the levels above.
Wind and seismic forces are resisted by reinforced masonry walls at the stairs and elevators. Schaefer also provided the design and details for the cold-formed steel, architectural cornice and fins on the exterior elevations.



