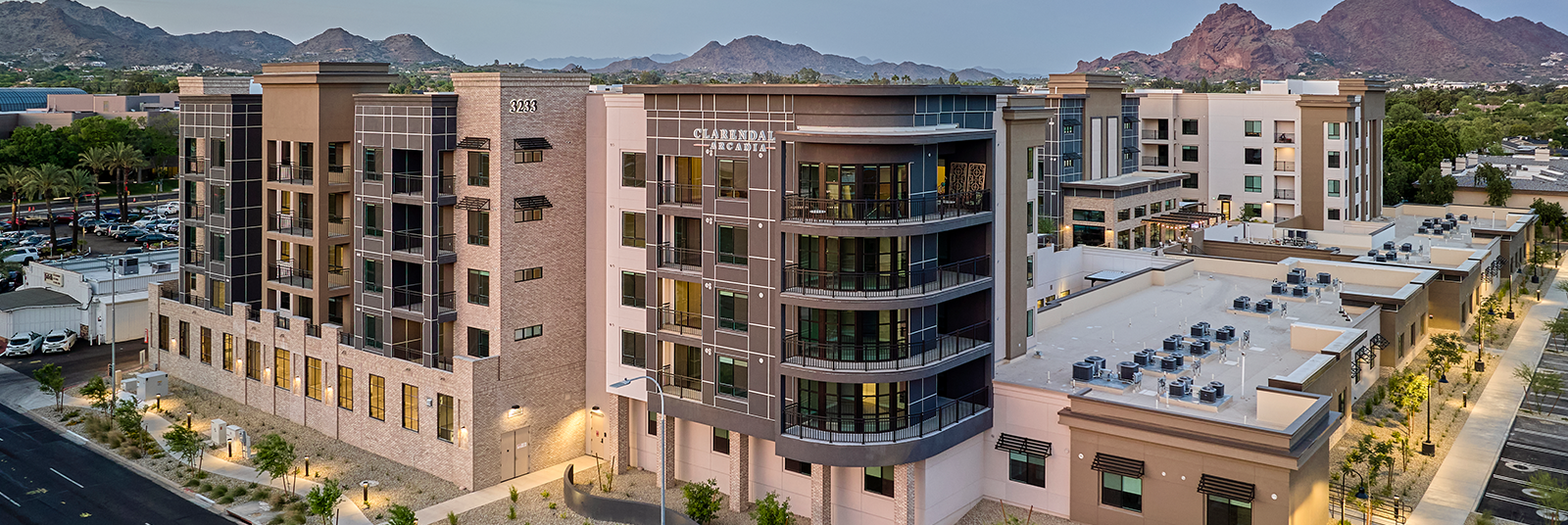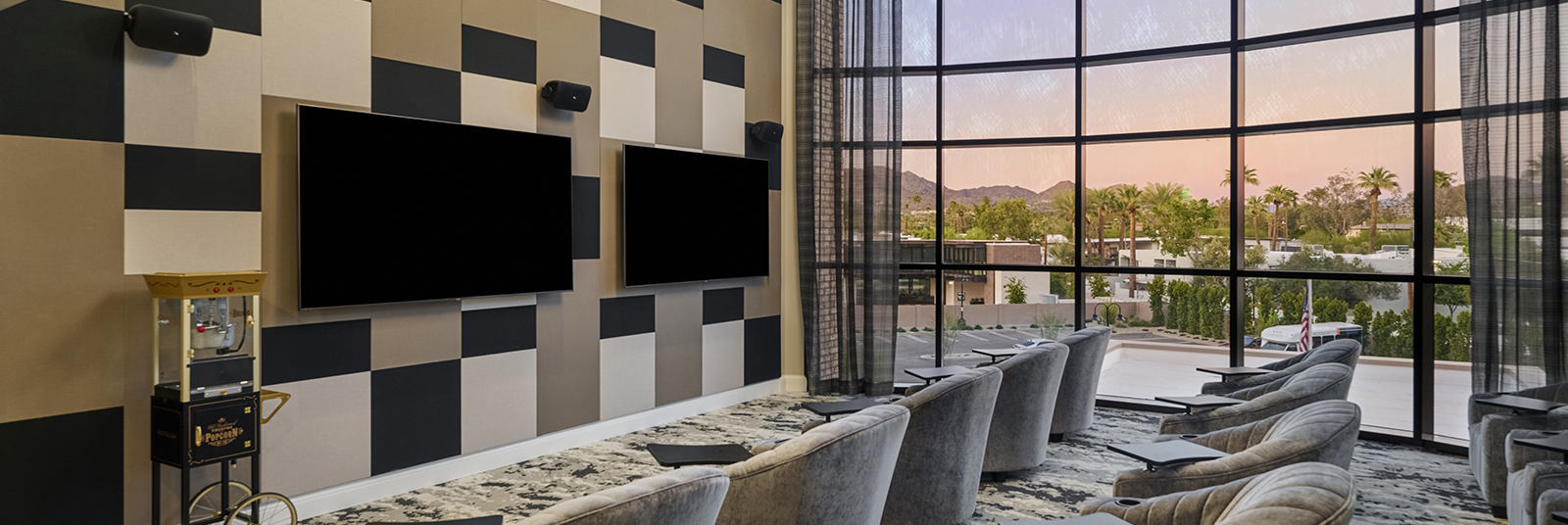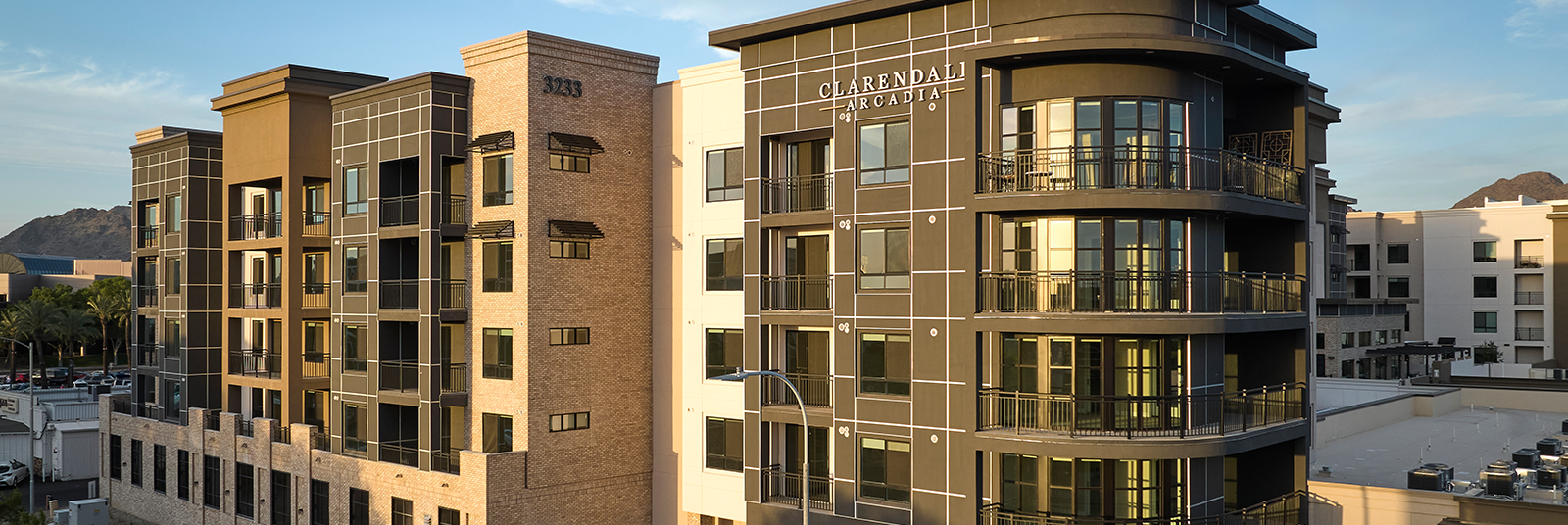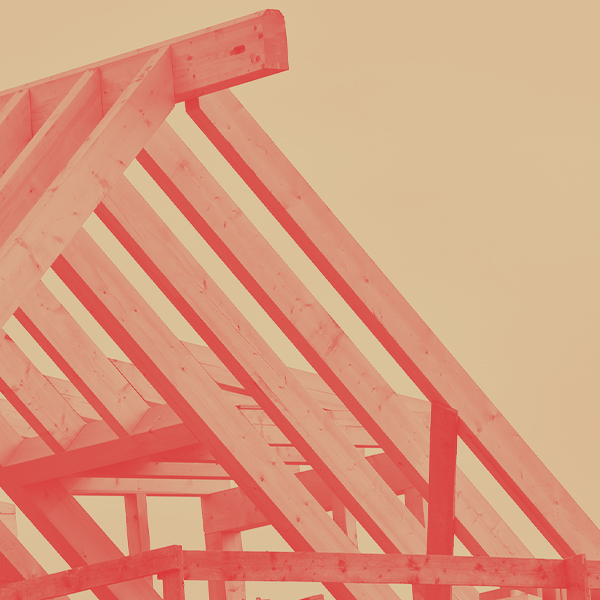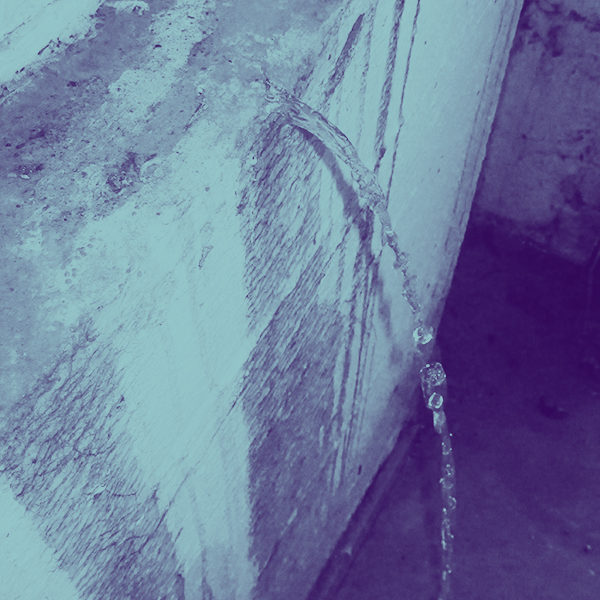Schaefer provided the structural engineering design for the Clarendale Arcadia luxury senior living community in the urban environment of Phoenix, Arizona. The resort-style community is situated with views of one of Phoenix’s most-loved attractions – Camelback Mountain.
The five-story development consists of four stories of residences, dining venues + gathering spaces above a one-story parking garage. The units serve residents in independent living, memory care + assisted living. Amenities, found on the second level, include a swimming pool, bocce ball court + putting green.
A wide variety of construction materials were used for the four buildings to best manage site challenges + building programming: concrete slabs + columns; wood-framed overbuild; CMU garage walls, elevator + stair shafts; steel beam + joist framing; and cold-formed steel framing non-bearing exterior walls. The team needed to address both the complexity of combining different materials to support the four different building types, and also the thermal movement characteristics that go along with them.
Poor soils necessitated a ground improvement system and affected foundation design. The team collaborated on a variety of intricate parapet, balcony + façade features to meet the owner’s vision.

