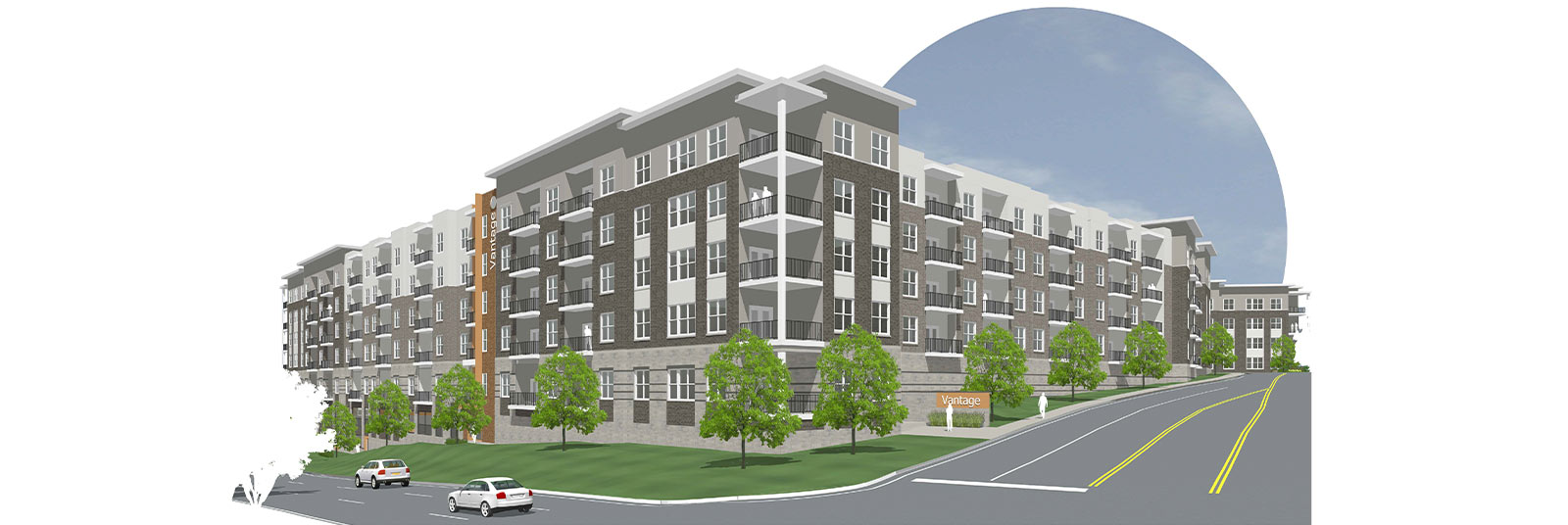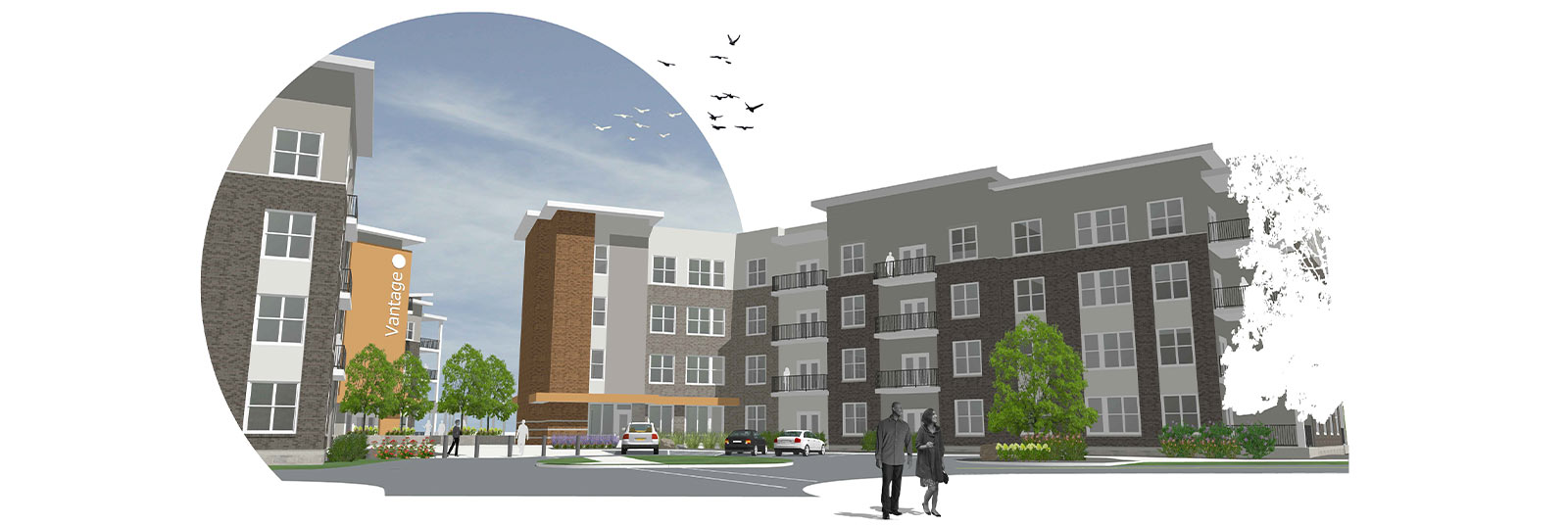|
Renderings courtesy of KZF Design
The new mixed-use Anderson Center Station sits on a 5.5 acre site adjacent to the retail development, Anderson Towne Center. A total of 322,000 sq ft of residential spreads across two four-story buildings on podium, which sits atop a 274,000 sq ft, three-story parking garage.
The 488 space parking + podium structures are constructed with post-tensioned concrete + mild reinforced slab, respectively. The design includes indoor waiting areas for shuttles + bus stops as well as an indoor golf simulator on the second level.
There are a total of 256 apartment units. Ones falling above the podium are wood-framed; those below are metal stud. Residents also enjoy 7500 sq ft of amenity spaces that include an outdoor infinity pool, fitness center, business space, and massage + yoga rooms.









