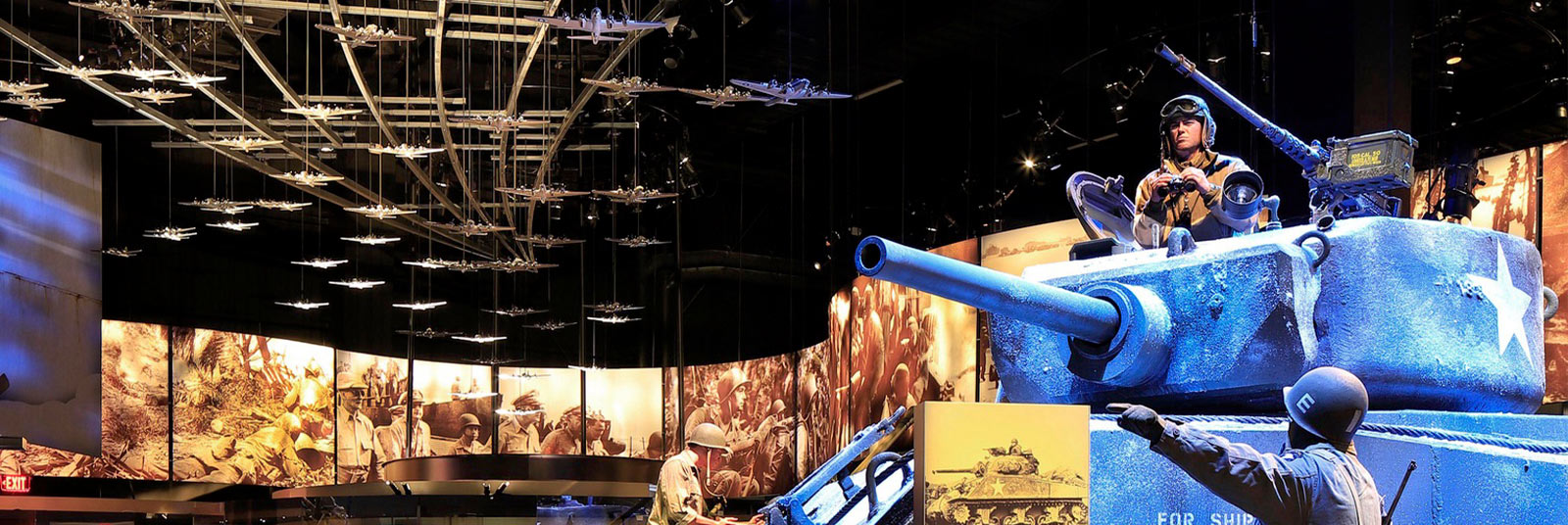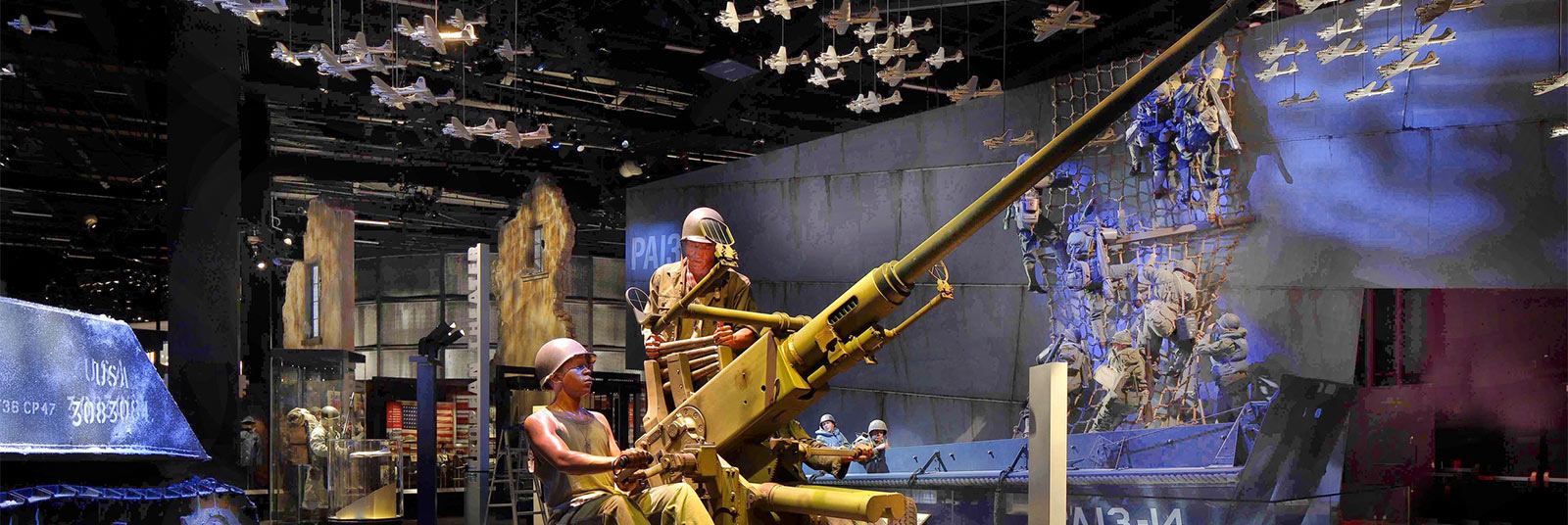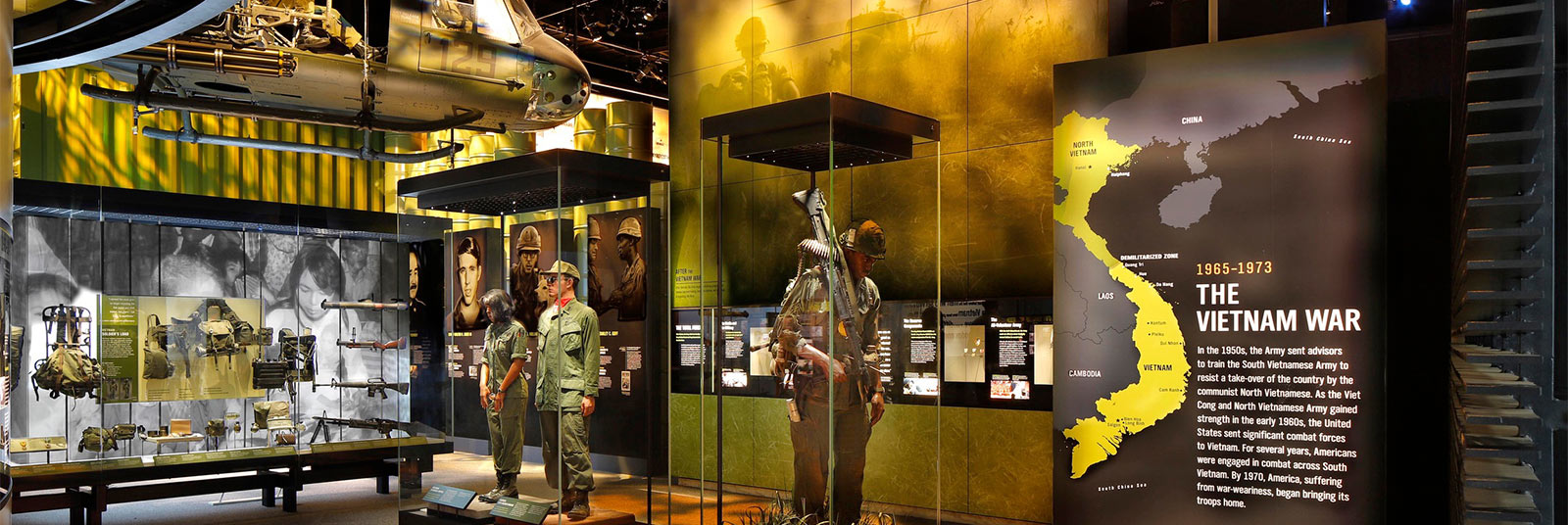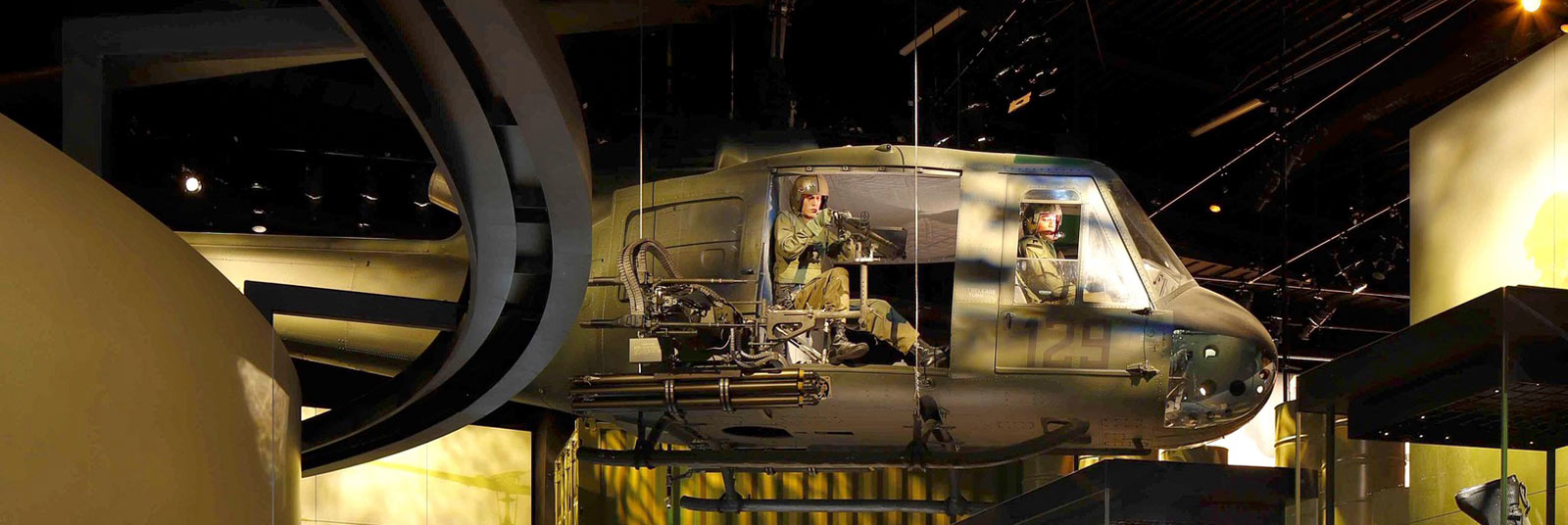Photos courtesy of Duncan R. Miller
Schaefer’s team provided structural support designs for all interior elements dividing exhibit spaces and directly or indirectly supporting artifacts within the new National Museum of the United States Army.
The exhibit area situated in the the eastern half of the building features a variety of displays + artifacts. The concourse wall features a 280 ft full height curved steel-framed wall supporting a graphics panel above 12 ft high panels of glass. Within the Preserving the Nation exhibit, Schaefer’s team designed the steel-framed structure with a pitch roof that is Grant’s Theater.
The Nations Overseas exhibit area showcases a steel-framed bridge with glass floor + side barriers for a view of the battle scene below.
Throughout the museum, visitors will see numerous hanging elements; some required rigid supports + bracing, including graphic panels in multiple areas and a squadron of fighter planes + speaker rings in the Global War exhibit. Others required cable + rigging hardware, including a UAV drone and full size Huey + Sikorsky helicopters.








