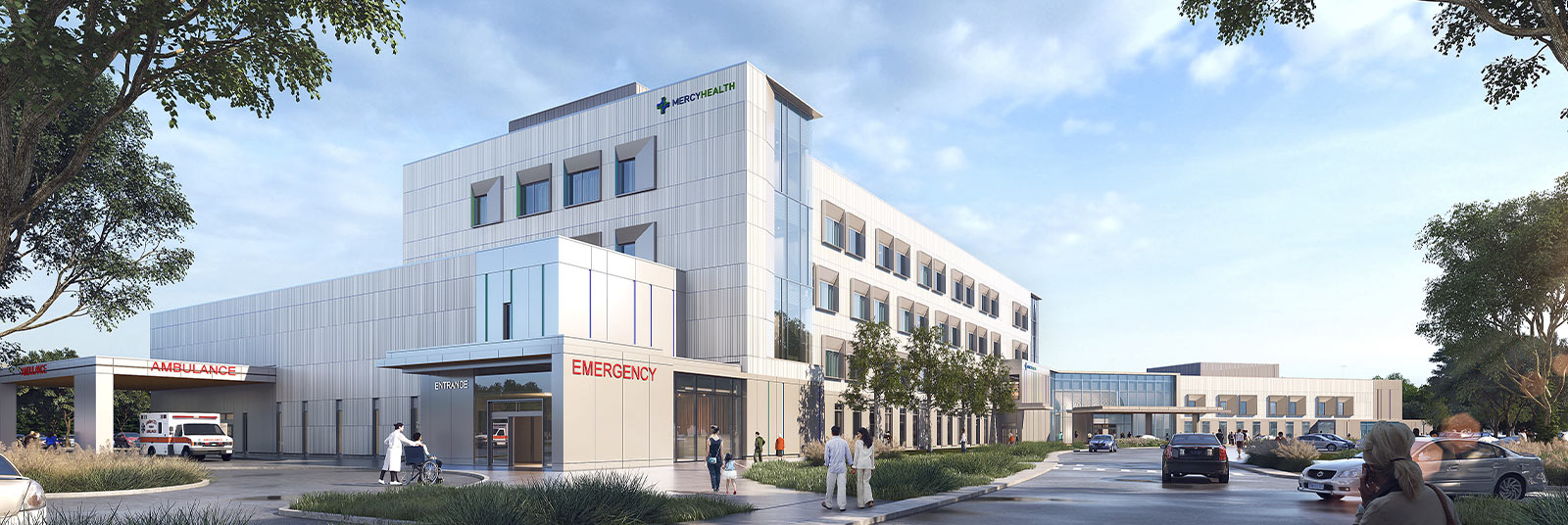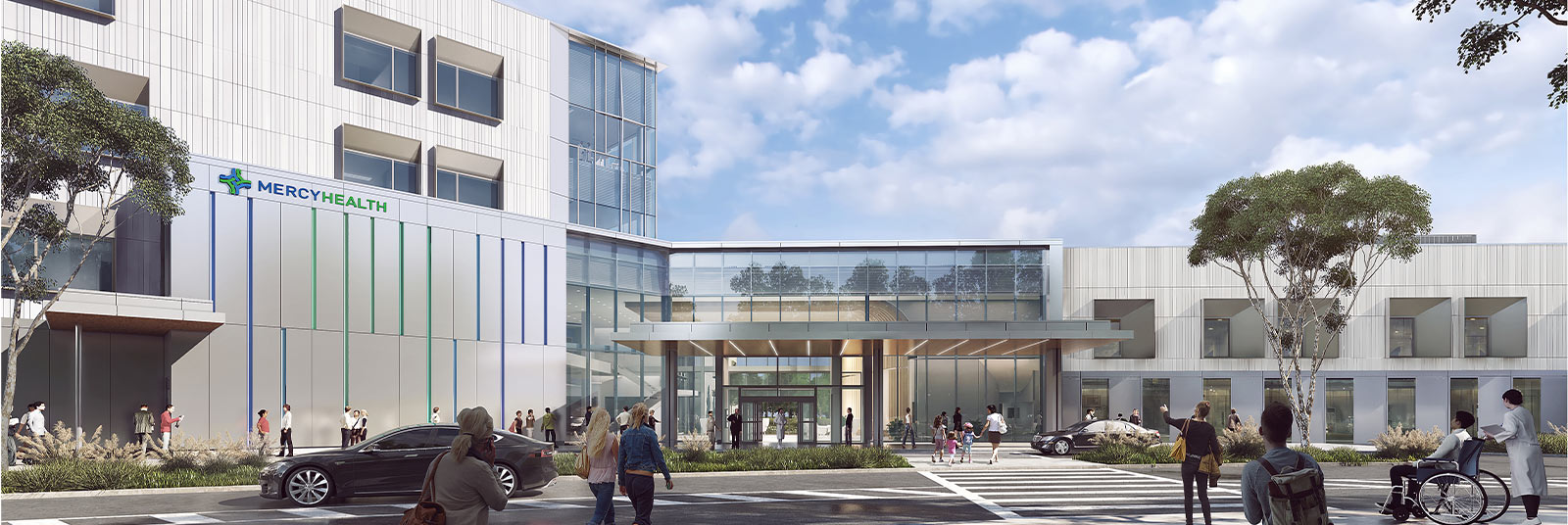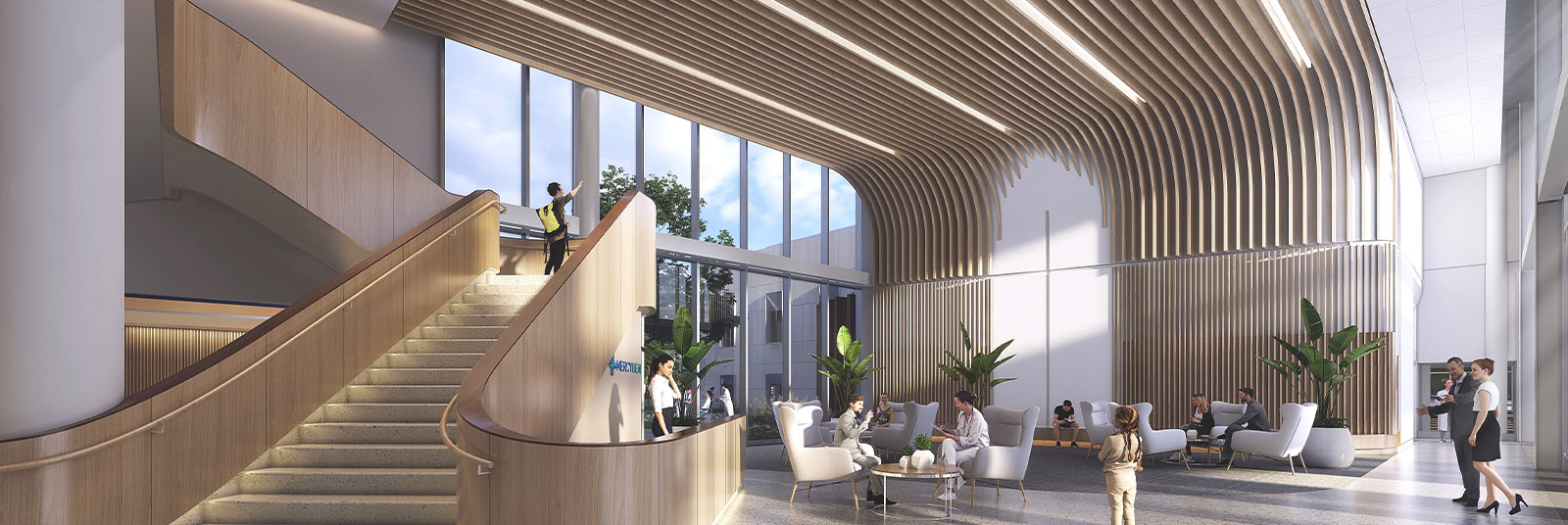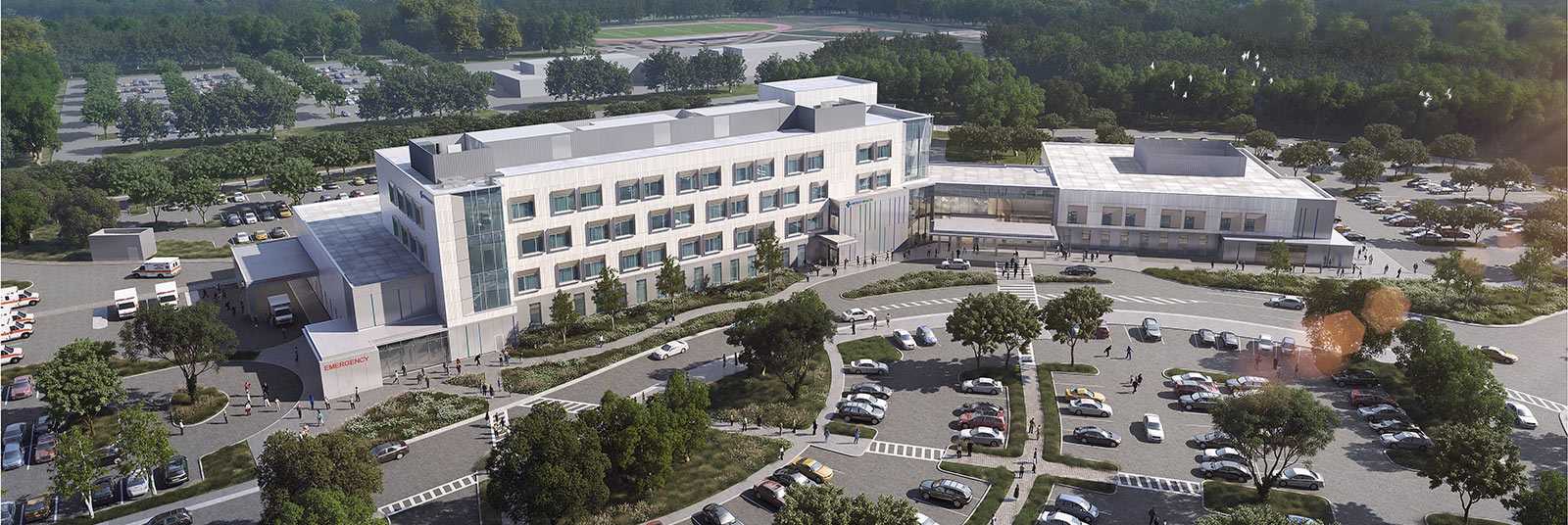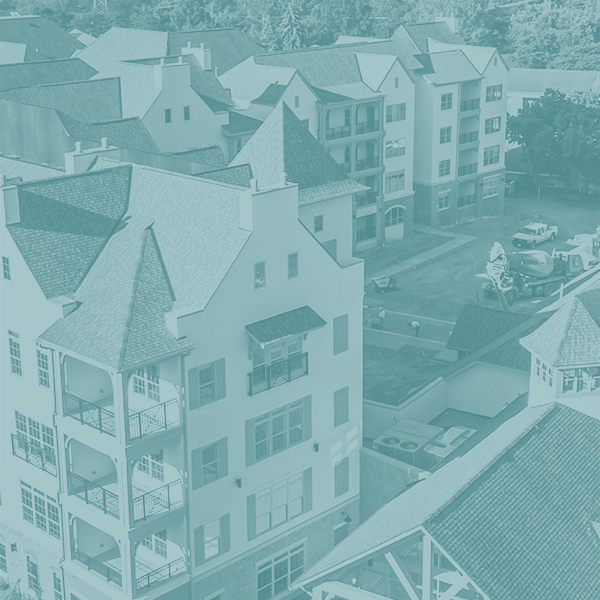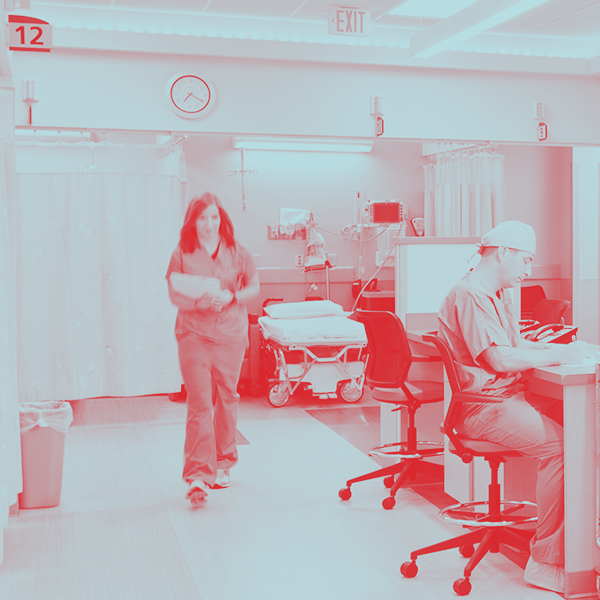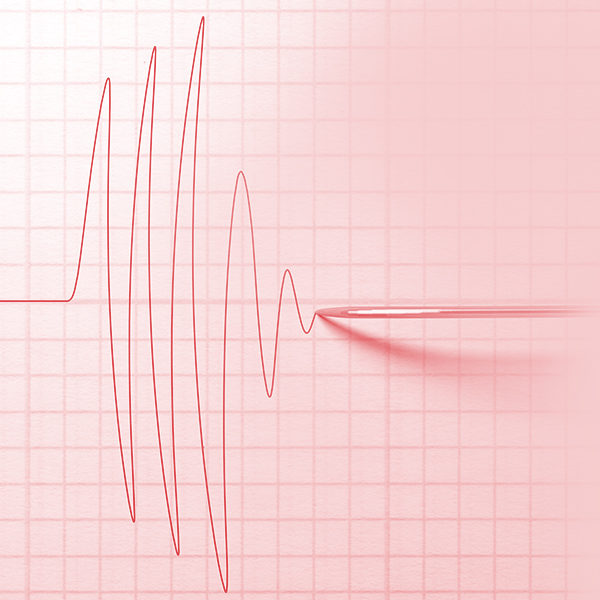Renderings courtesy of GBBN
A new healthcare complex joined the I-71 Innovation Corridor in Mason, Ohio. Mercy Health added a hospital + medical office building to its stable of locations around the city as part of its master plan.
The 60-bed hospital, at four stories tall, features emergency department patient rooms, a level II cath lab, operating rooms and procedure suites. It was constructed with wide module pan joists. The lobby, constructed with structural steel, connects the hospital + medical office building.
The medical office building, at two stories tall, serves patients for cardiology, pulmonology, general surgery, gynecology, gastroenterology, and vascular services. It was constructed with structural steel and designed for future expansion.
Schaefer collaborated with the contractor + architect during early design phases to evaluate structural systems for cost-effectiveness + efficiency. The design dictated multiple long spans that required mixing structural materials, structural transfer conditions to locate columns out of primary spaces, and non-orthogonal geometry for the floor plate. Vibration considerations were made given surgical + cath lab occupancy on the elevated floor. Exterior aesthetic elements extending out from the primary structure led to reviews of thermal breaks + thermal isolation.

