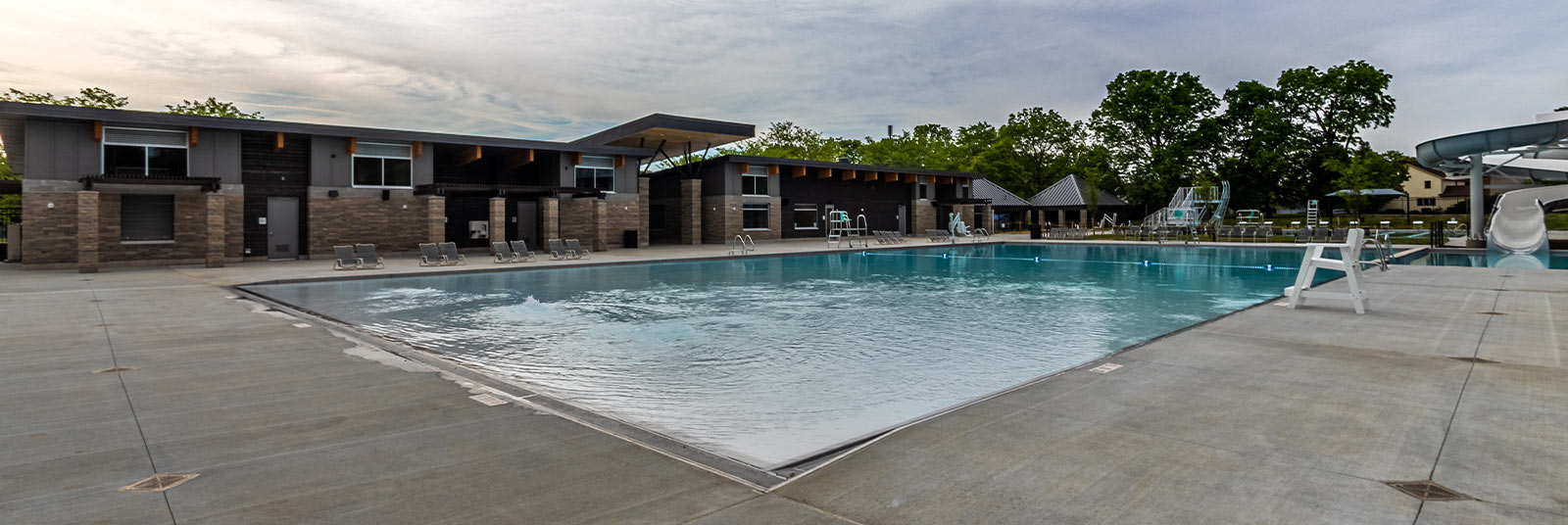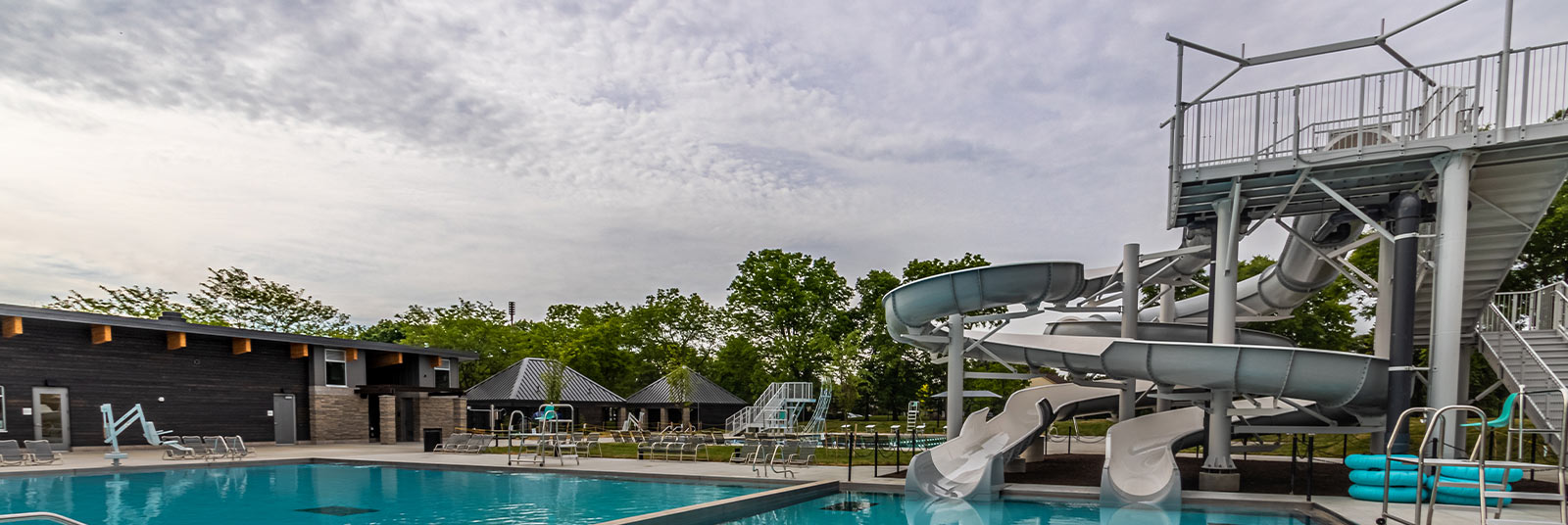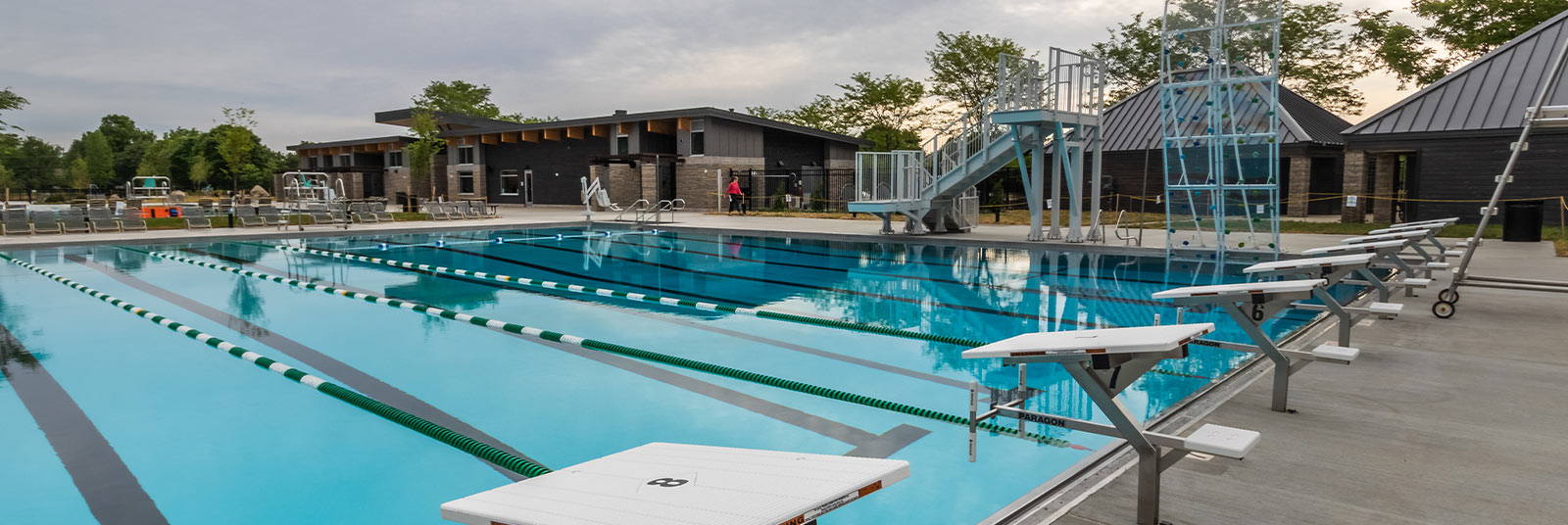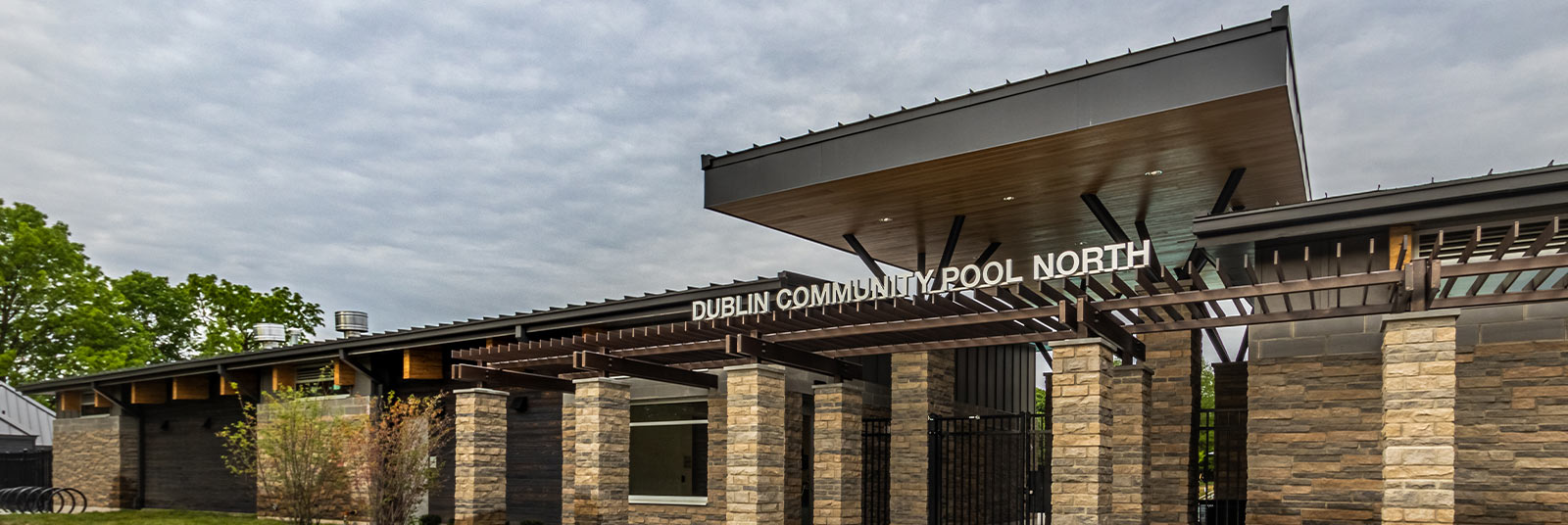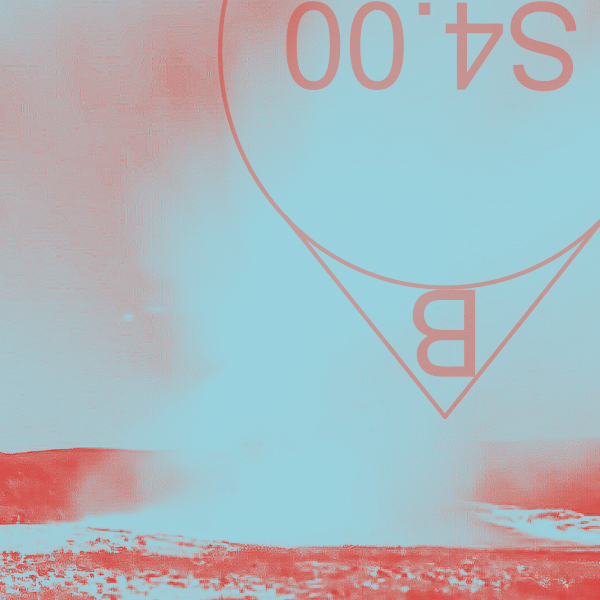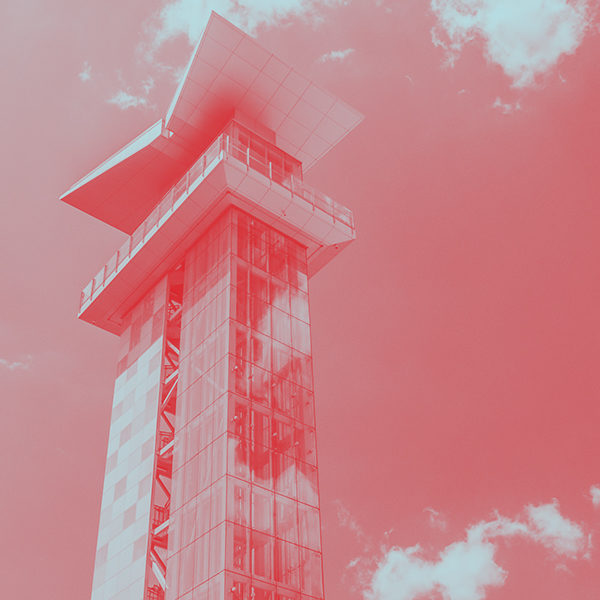The existing City of Dublin Community Pool North was demolished for a new aquatic facility. The new community pool complex features an eight-lane lap pool with diving platforms + 10 ft climbing wall, zero-entry leisure pool with slide tower, zero-entry wading pool with spray features, shade structures, an entry canopy, steel trellis structures, below grade concrete surge tanks, and two new single-story buildings.
Swimmers + community members enter the complex under a canopy that’s positioned between the two new buildings. The north pool building houses concessions + restrooms. The south building is a mechanical building with guard offices + restrooms. While the entry canopy was constructed with structural steel supported by multiple canted columns atop concrete columns, the buildings were constructed with CMU block walls + glulam beams.
Schaefer provided structural engineering design for the two new buildings, entry canopy, steel pergola, shade structure and minor renovations on two existing storage buildings. The team navigated the design around existing foundations left from the demolition within the constraints of the fenced area.

