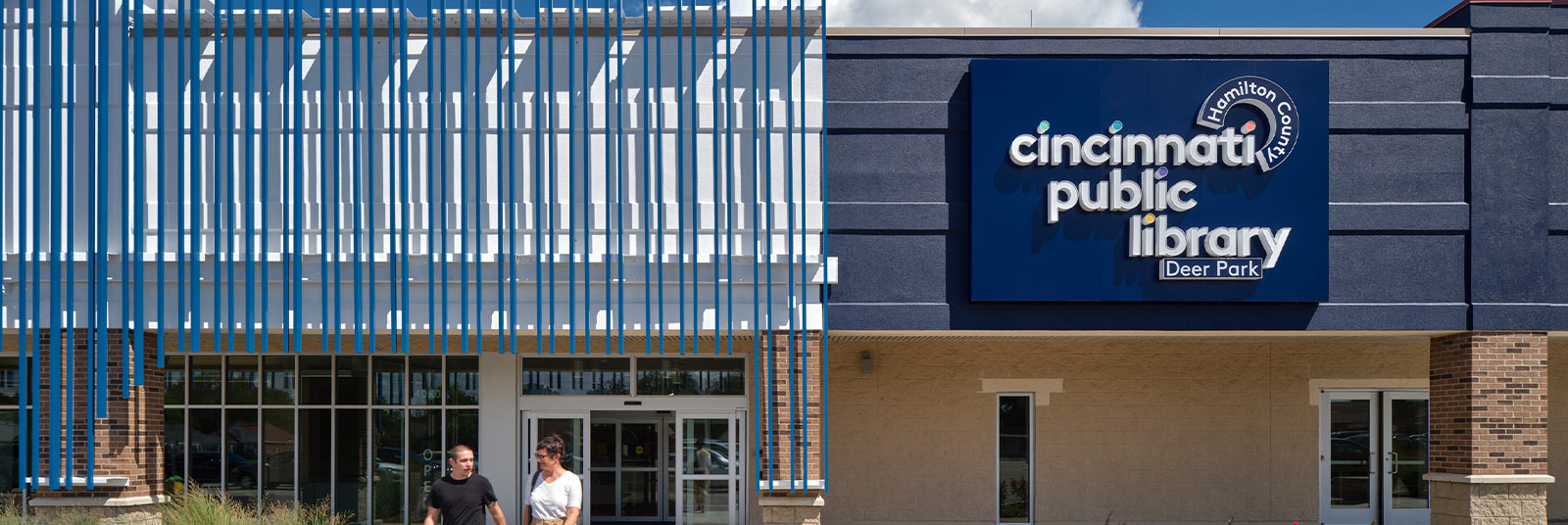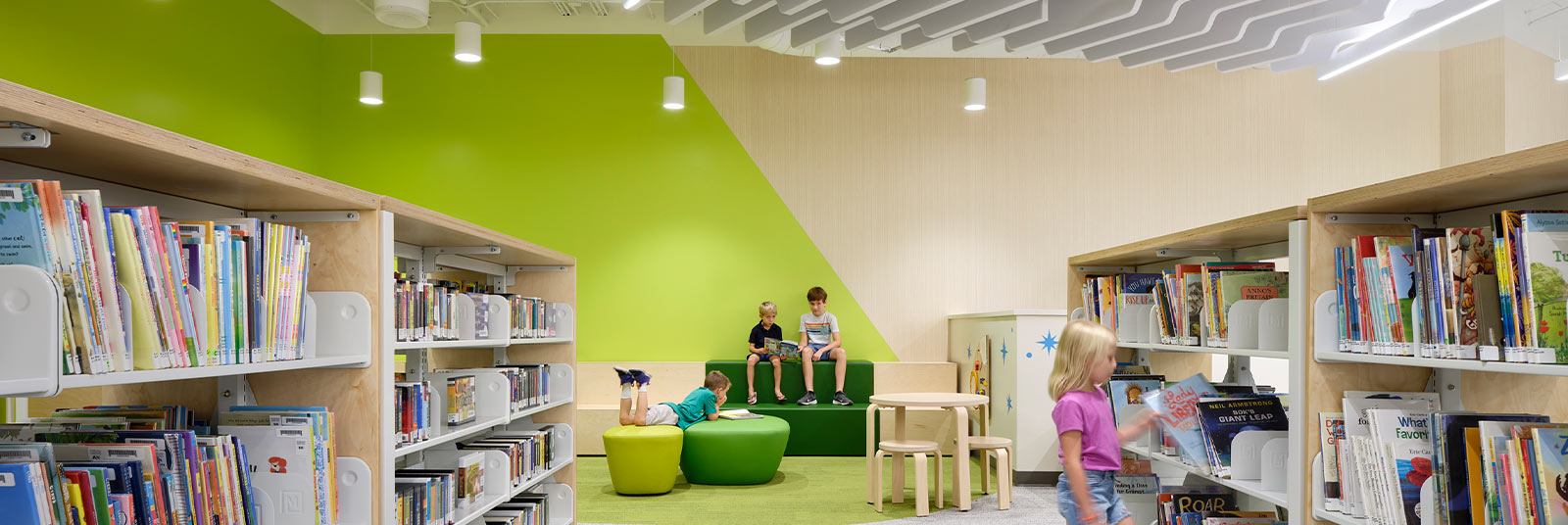In need of more space, Cincinnati + Hamilton County Public Library’s Deer Park Branch found a new home steps from its previous location within the same shopping center; the new space is nearly five times the size of its former.
The new location repurposed a one-story former retail space into a place to gather for the Deer Park community. The team designed a new exterior cladding system on the existing façade to transform the library’s entry.
The existing building utilizes exterior CMU walls as the lateral system. Schaefer collaborated with the architect to creatively size + locate openings that bring new light into the space without the need to reinforce the existing shear walls.
This lease build-out project was a part of Cincinnati + Hamilton County Public Library’s master plan.





