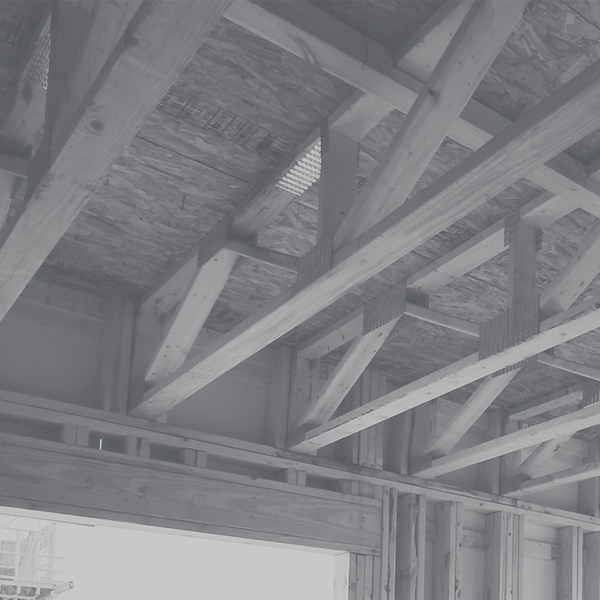Building structures are subjected to various load cases: dead, live, snow, wind + seismic are the most common. Load cases are combined into many different load combinations as specified by building codes, and these combinations are used to determine the design force in structural members.
Another load case is blast load. This is an extremely rare load case. A blast load may originate from inside or outside a building. We’ll stick to discussing blast originating outside a building for this post. These types of blasts are commonly considered for government + military facilities. Interior blasts are more common in industrial facilities with high pressure processes or storage containers. Blast loading can be applied to any building if the owner requests it.
Note: not every structural engineer can design blast-resistant structures. It takes specific education, that I have completed, to do so. But more about that later.
Blast design criteria
Structural engineers are needed to design building structures to resist the blast criteria specified. The building owner’s team specifies the blast loading criteria, which involves selecting the size of the blast event and the level of performance required of the structure. While structural engineers do not determine this criteria, they can provide helpful input + should be involved during the determination of it. Levels of performance are similar to seismic events and could range from:
- As low as Life Safety, which aims to prevent casualties, but the building would be unusable after an event
- To as high as Immediate Occupancy, which allows the building to be operational immediately after an event
Projectiles created in the blast event, like glass from windows blowing into the space, usually cause more casualties than the blast force itself and are a factor in all levels of performance.
Site layout for blast design
The first line of defense for a building against a blast event is the site layout.
- Roadways + parking | If the building site allows, it’s best to keep roadways + parking areas pushed back away from the building – this will prevent any vehicles from getting too close. It can also limit the building’s exposure to only certain areas that may receive direct impact from an explosion.
- Immediate building surroundings | Obstructions near the building need to be evaluated as hiding spots for smaller devices.
- Controlled entry | If the building is on a larger campus, controlled entry would be another strategy to employ. This may allow for blast design to be excluded from a facility if sufficient access control is implemented and there is sufficient distance from the controlled perimeter.
Blast loads lose energy as they travel away from the source, so it’s desirable to keep a blast event as far away from the building as possible. These strategies typically don’t involve the structural engineer, but they can be more cost-effective than designing the building to resist a blast event or at least reduce the force applied to the building.
How structural engineers design blast-resistant structures
Blast waves are not slowed down or reduced by buildings or other obstructions in their path – only by distance from the blast. When a blast wave hits an obstruction, it wraps around the obstruction and reforms once past it. In the case of a building, the face of the building receiving the blast wave gets the highest pressure. All other building faces receive a smaller pressure, but it’s important to note that all sides of a structure will be subjected to blast pressure. This even applies to a building with an interior courtyard – the faces of the building forming an interior courtyard will be subjected to blast pressures along with all exterior faces.
If it’s determined that a blast event needs to be considered, the structural engineer will design the structure using various tools. The blast load must be considered from the cladding all the way through the structure.
- Blast loads are first felt by the building’s exterior cladding; therefore, the cladding support system should be the first element evaluated.
- The cladding support system would be supported by the building structure and imparts the blast load to the structure, which will resist the blast load.
- Each structural member along the load path will need to be evaluated, all the way until it reaches the foundation.
Designing structural members to resist blast loadings is referred to as hardening the structure. This would typically involve increasing the member’s capacity beyond a non-blast loading condition.
Another method structural engineers use is to detail the member’s connections to allow a specific end rotation. This is not a method used in conventional structural engineering. Blast design requires member connections to be able to rotate to allow for inelastic deformations which allow the members to dissipate the energy from a blast event. Therefore, the amount of load reduces as it travels from one structural element to the next.
What kind of structural engineer can design blast-resistant structures
Blast design is not commonly taught in engineering colleges, though very few may offer an elective course. Blast design, as required by federal government projects, is taught by the Protective Design Center, which is a part of the US Army Corps of Engineers Omaha District. If you’re looking for a structural engineer to design a blast-resistant structure, consider finding one who has received a certificate of training in the Blast Resistant Structural Design Course offered through the Protective Design Center. This course covers exterior events and does not apply to events inside a structure.
The purpose of structural engineering is to keep structures upright + to keep the communities that interact with them safe. Blast design is an addition to the list of loads that a structural engineer designs for according to project specifications; however, it’s one that takes specific education in understanding how blast forces work and how to use the available tools in order to design structures to the level of performance specified.




