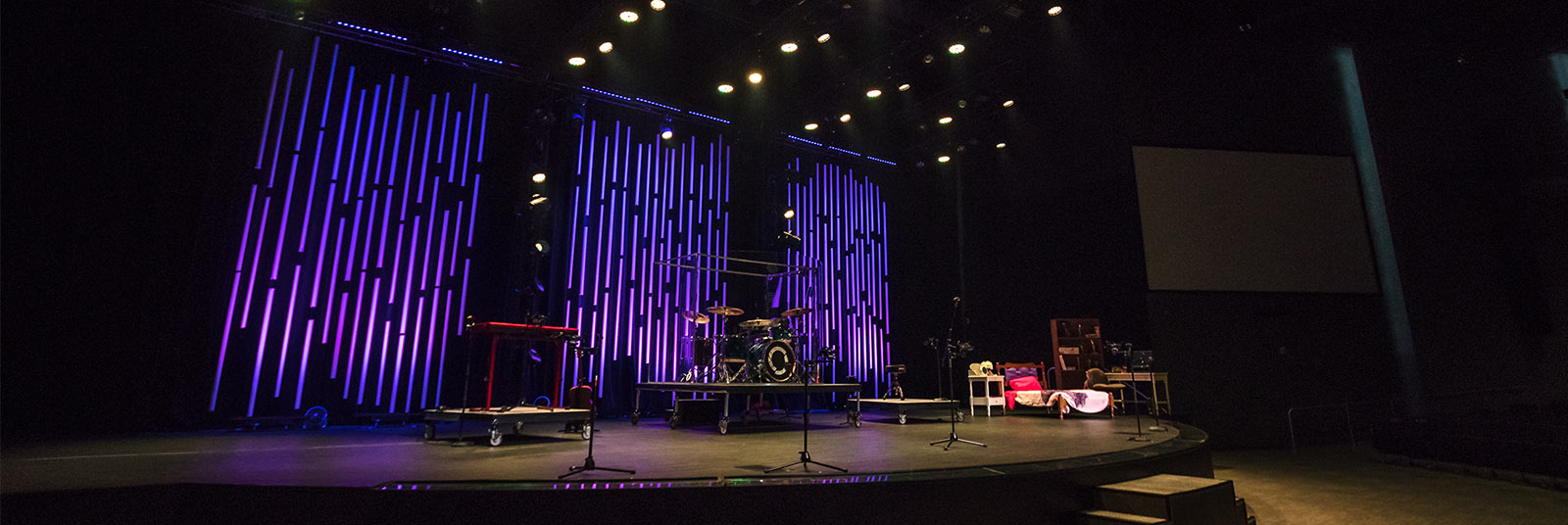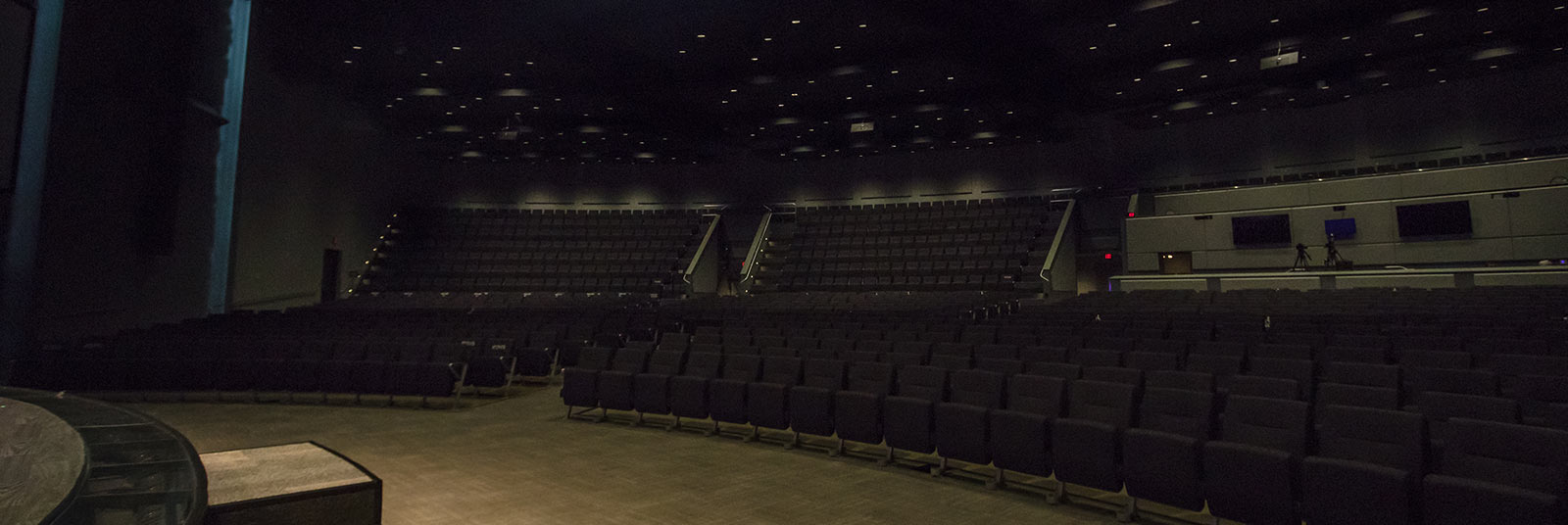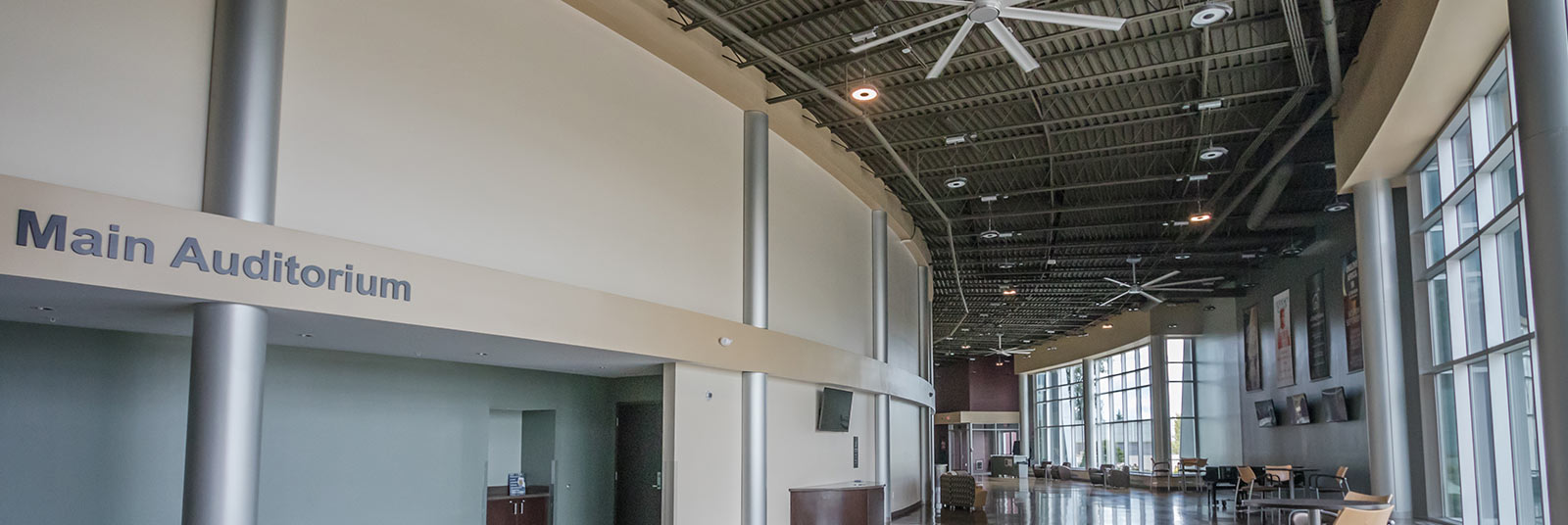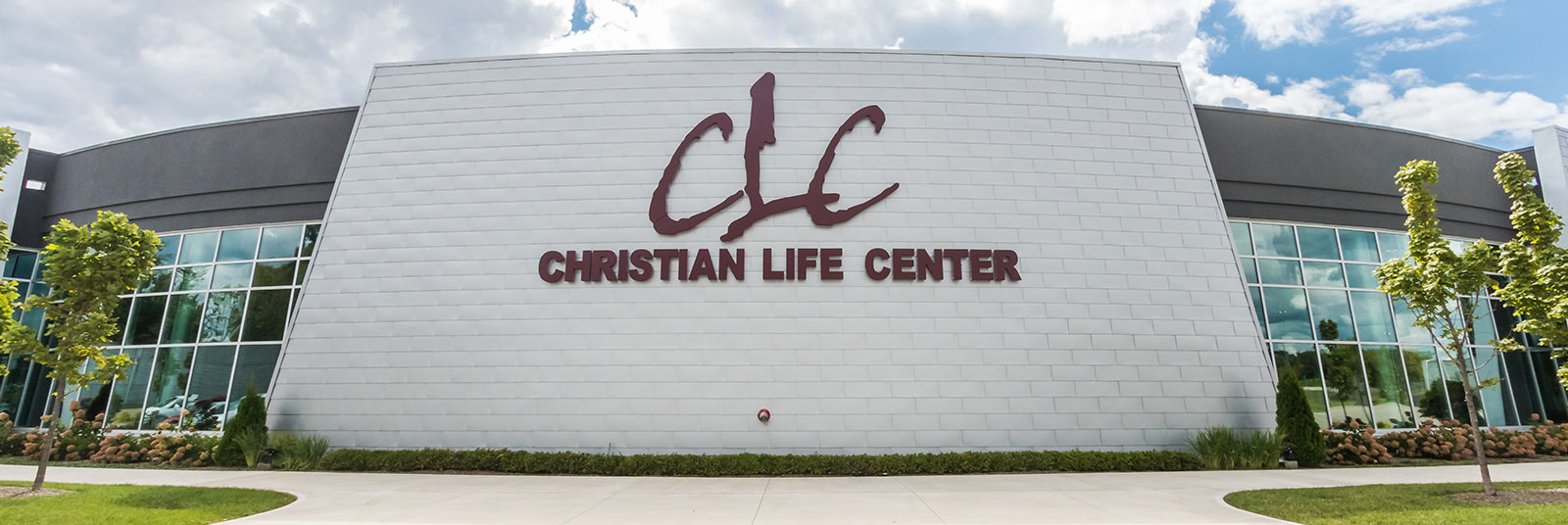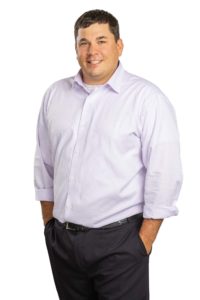Schaefer provided structural engineering design services for the renovation and expansion of Christian Life Center. As part of the project, the existing sanctuary structure was demolished and replaced with a new auditorium-style sanctuary for 2,100 people along with an expanded atrium space, reception room, classrooms and offices. The new auditorium structure consists of metal deck on roof joists and joist girders supported by steel columns and load bearing insulating concrete forms (ICF). To contain noise in such a large room, acoustic clouds are hung from the ceiling to absorb sound. The lateral force resisting system for the structure consists primarily of ICF shear walls along with steel moment frames.
The developer chose ICF forms for wall construction on this project. Having used ICF on a number of projects, the developer determined ICF to be an efficient method of construction. The ICF forms also allowed the team to easily lay out and form the radiused exterior walls around the perimeter of the addition. The project was recognized as a second place winner of ICF Builder Award, Light Commercial Division.

