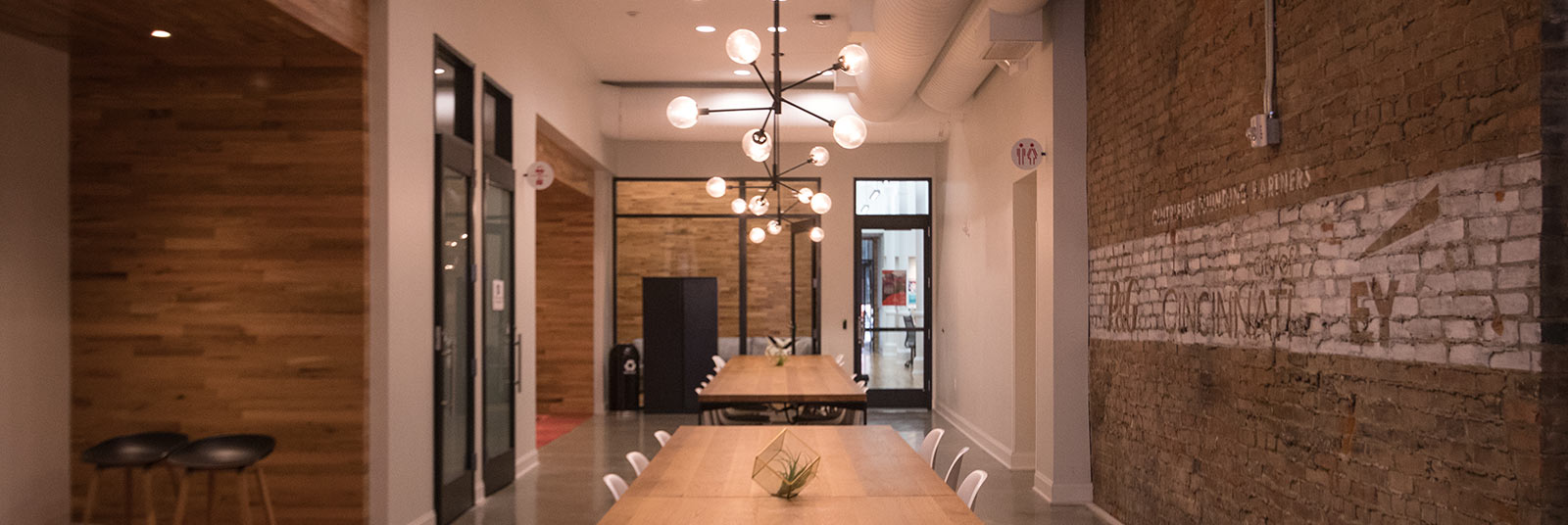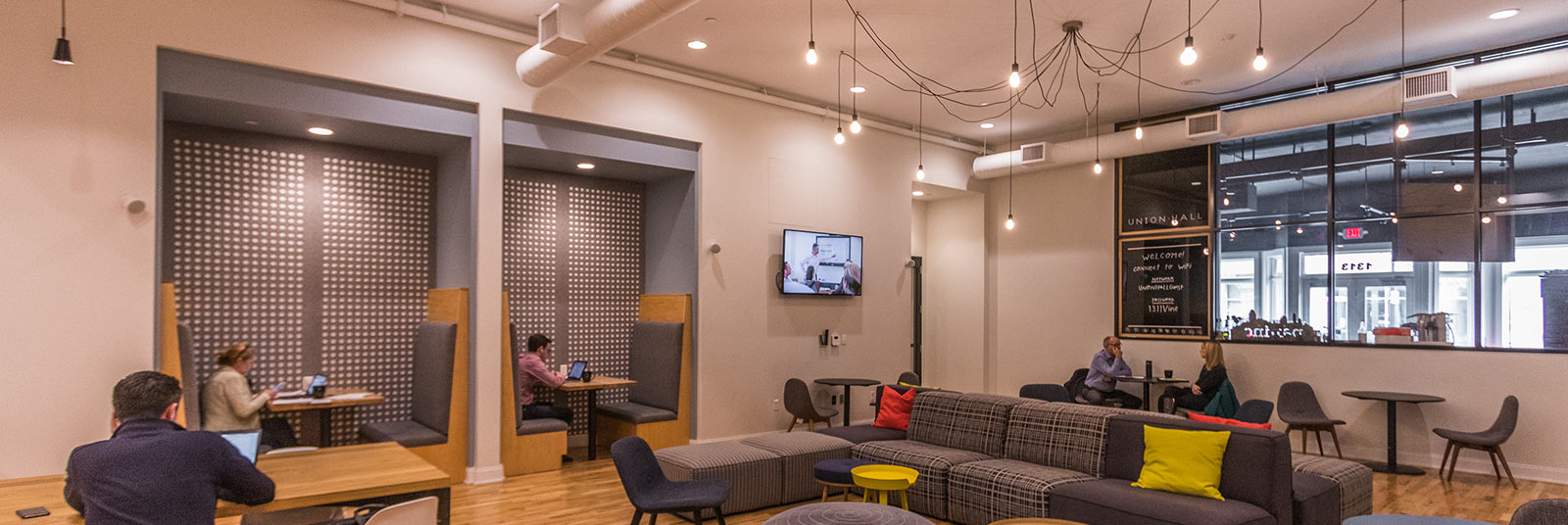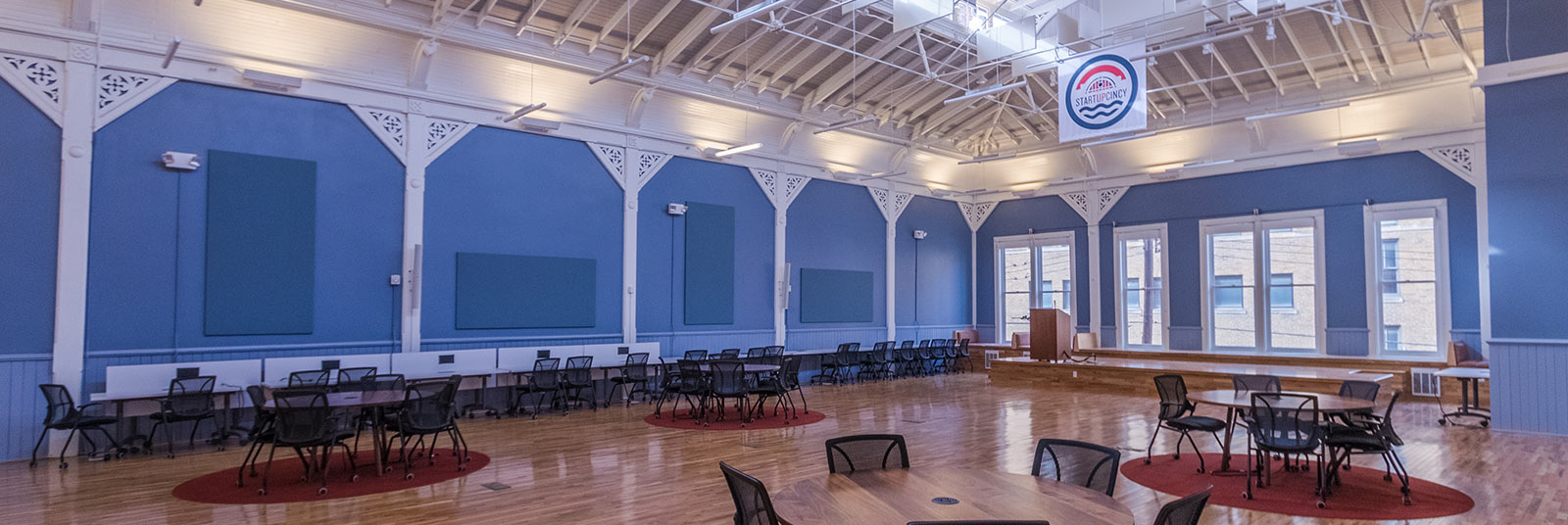This project renovated three existing historic wood and masonry buildings in Over-the-Rhine into one cohesive space that houses Cintrifuse, CincyTech and The Brandery. The design demolished walls to create new hallways and doorways on three floors, including ramps to satisfy ADA requirements. Also included were new interior and exterior stairs, elevators, openings in the sub-basement arch, a new four-story infill, lateral bracing, new floor openings, temporary bracing, new mechanical shafts, and multiple building-to-building openings. One of the buildings, 1311 Vine Street, was of structural significance – only the front facade and a small portion of the adjoining sidewalls remained and a new four-story building was built with a full length 1,000 sq ft rooftop patio. Schaefer’s knowledge of historical construction combined with creative structural framing approaches facilitated the architectural demands of modernizing a historic structure. Now one cohesive building, it includes 30,000 sq ft of office space and 7,000 sq ft sub-basement commerical/restaurant space.
Steel, wood and light gauge materials were used. Schaefer also provided construction support for temporary shoring and bracing as a special service.






