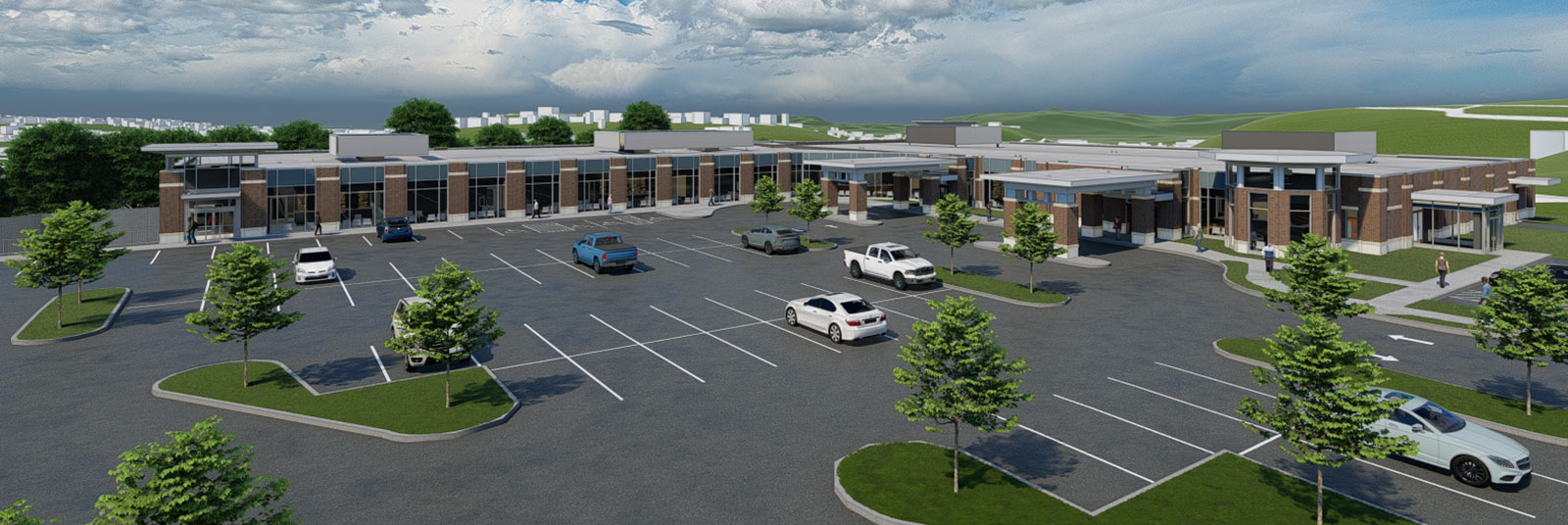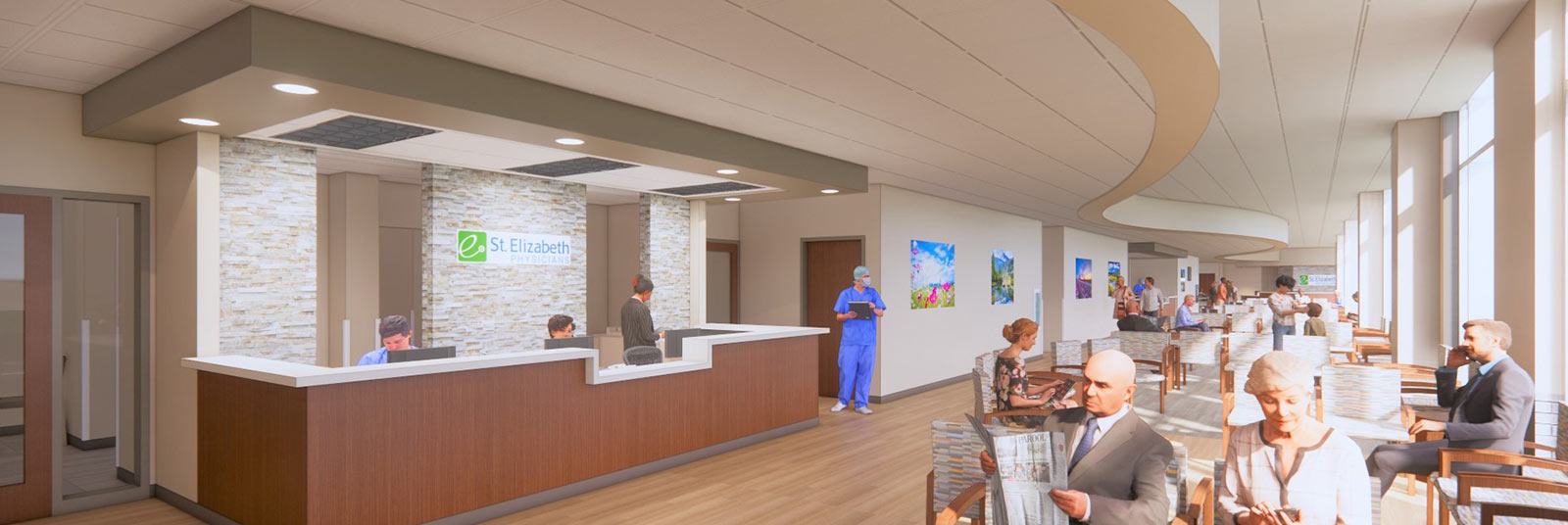Renderings courtesy of design team: Champlin, Viox + Viox and Geotechnology.
St. Elizabeth Healthcare Ft. Thomas Phase II will be an addition to the west + south of its existing medical office building. The new single-story expansion will seamlessly integrate with the existing facility that provides primary care, urgent care, and other services + labs. A parking garage will be situated directly below the addition and below grade.
Inside, the design maximizes interior floor space + future interior flexibility by utilizing moment frames instead of braced frames. Outside, it was designed with the same aesthetic as the original in order to present as one cohesive center. It will be steel-framed above the cast-in-place concrete parking garage that will be accessible via an inconspicuous c-shaped ramp in front of the building. Situated on a steep hilltop site with soils prone to sliding, the team chose drilled piers to support the structure + retain soil.
Schaefer also designed the original building, which had been designed for future expansion.




