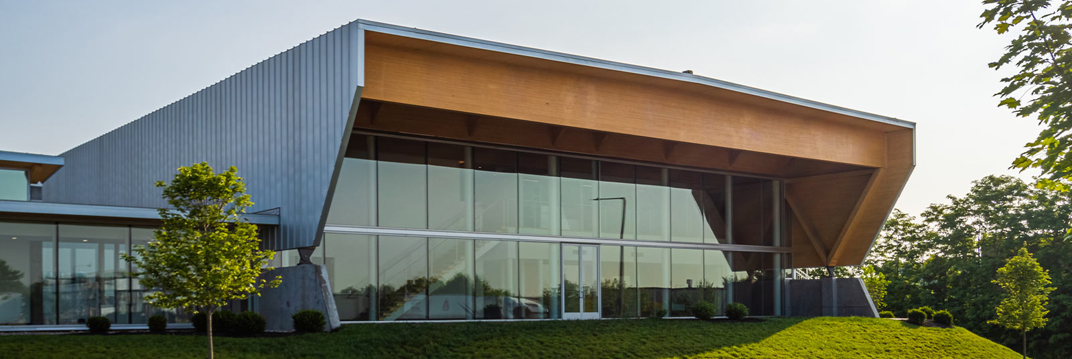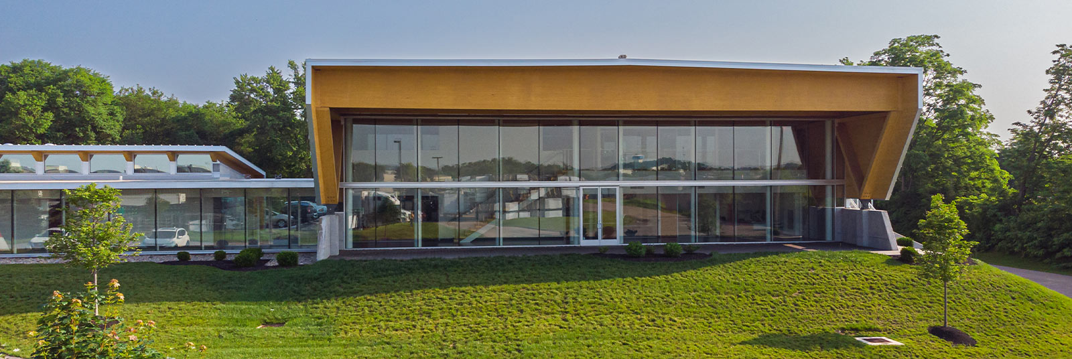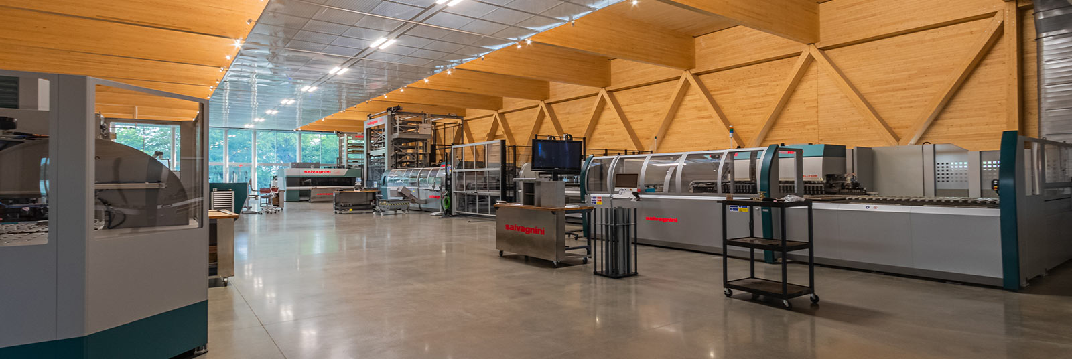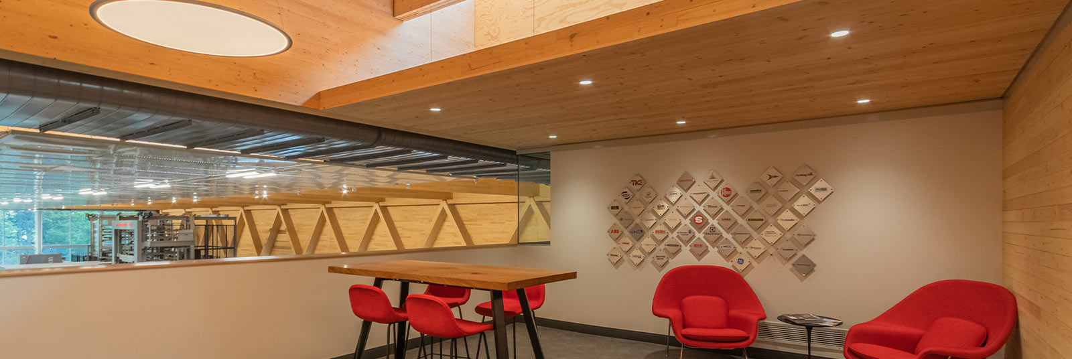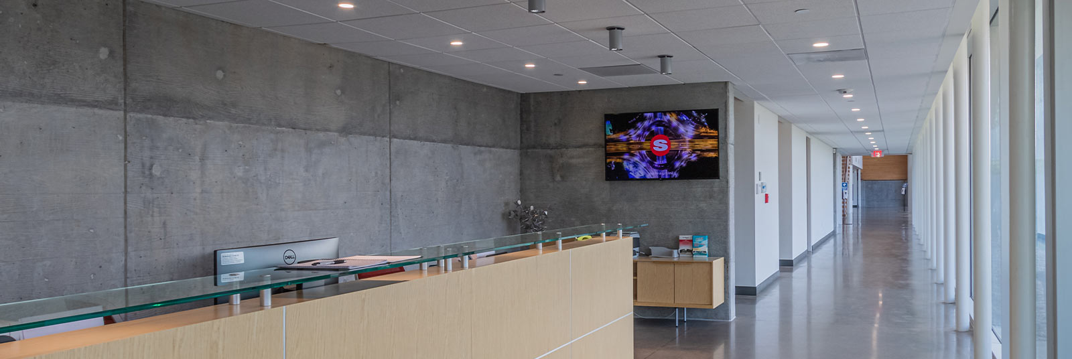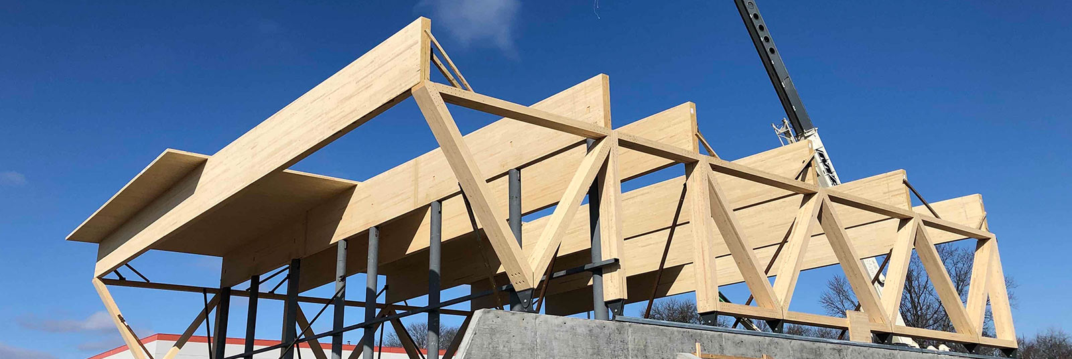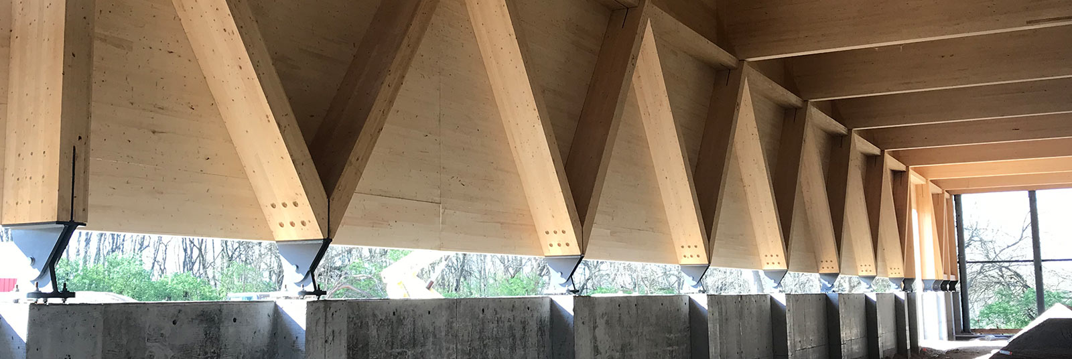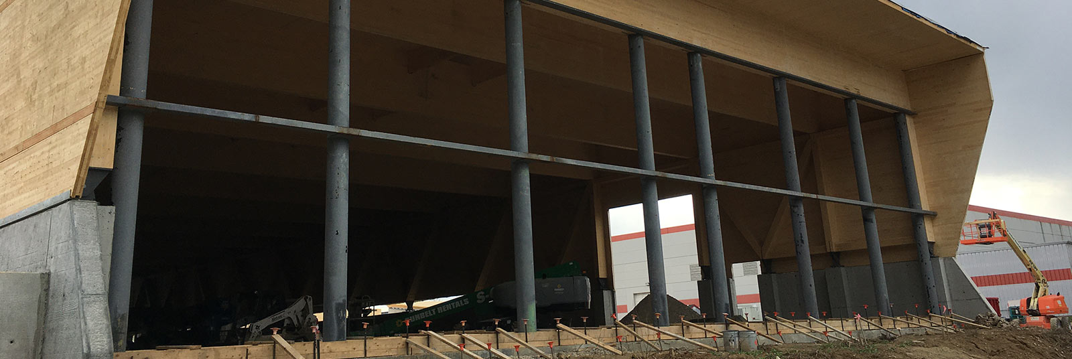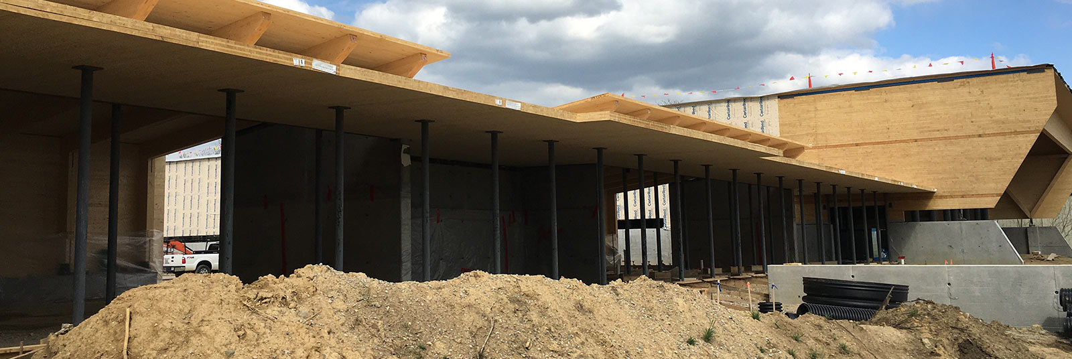Salvagnini’s new showroom will offer ample space to host clients and house offices. The connector building, that will bridge Salvagnini’s existing facility to the new showroom, will be used for reception + training purposes.
The mass timber addition is constructed with cross-laminated timber (CLT) + glulam. With a building width of 82 ft and glulam beam shipping restrictions set at 80 ft, the team designed unique connections to complete the span.
The continuous strip window at the base of the CLT walls, along with unique pin bases, made it difficult to complete the lateral load path to the foundation. The team’s solution was to add continuous glulam struts at the top of the glulam columns to aid in transferring horizontal wind + seismic loads, and unbalanced beam loading into the diagonal columns. Additional horizontal struts were added at the base at locations without windows to transfer all horizontal loads into the concrete foundation walls.

