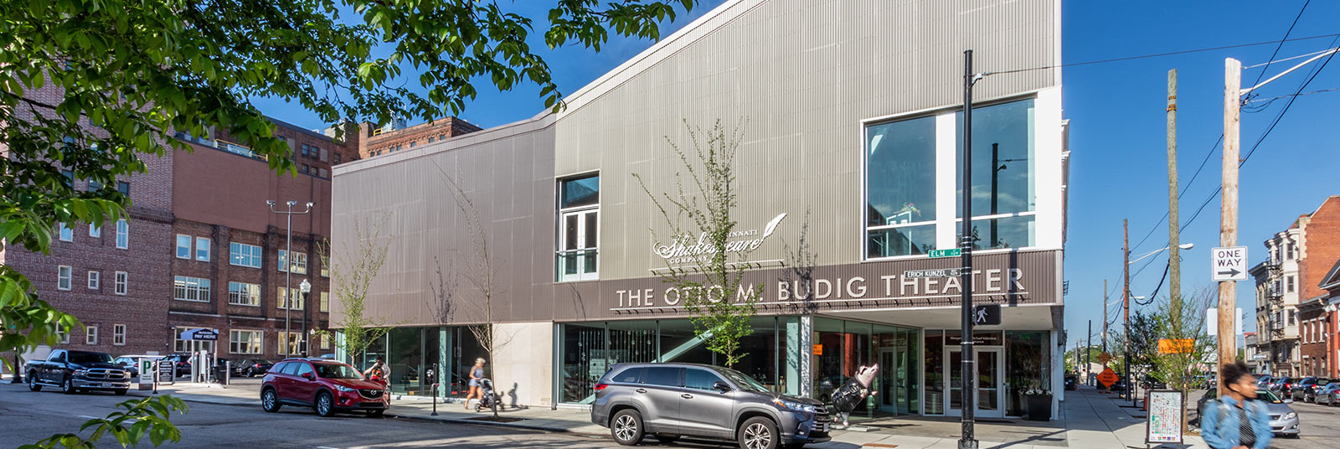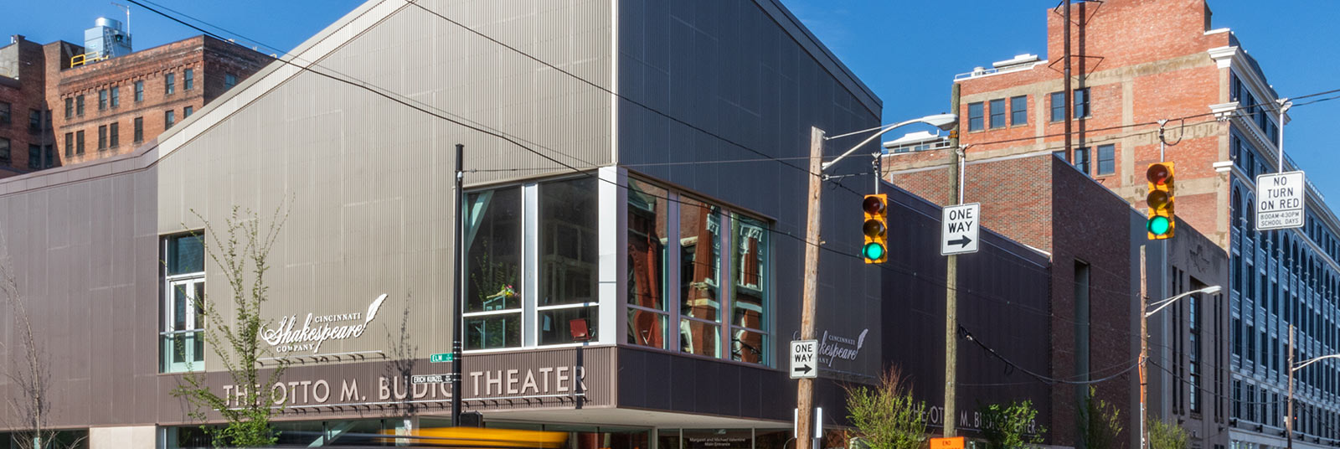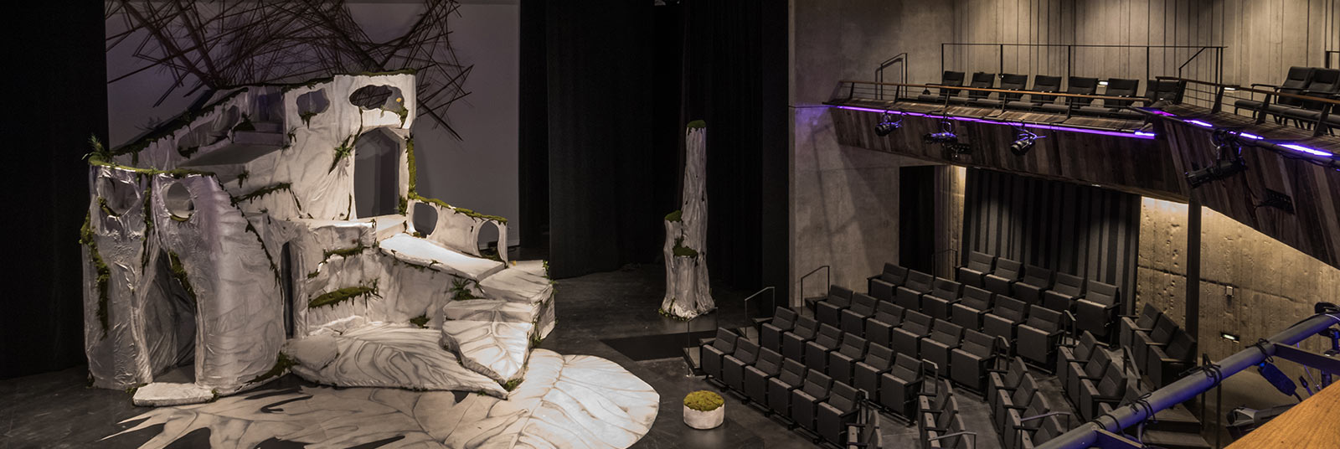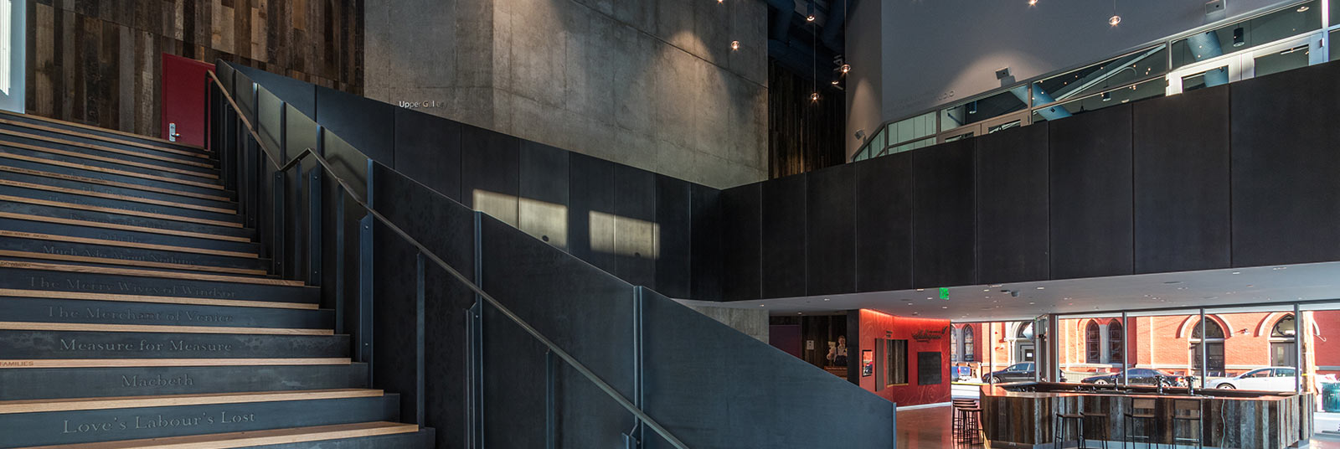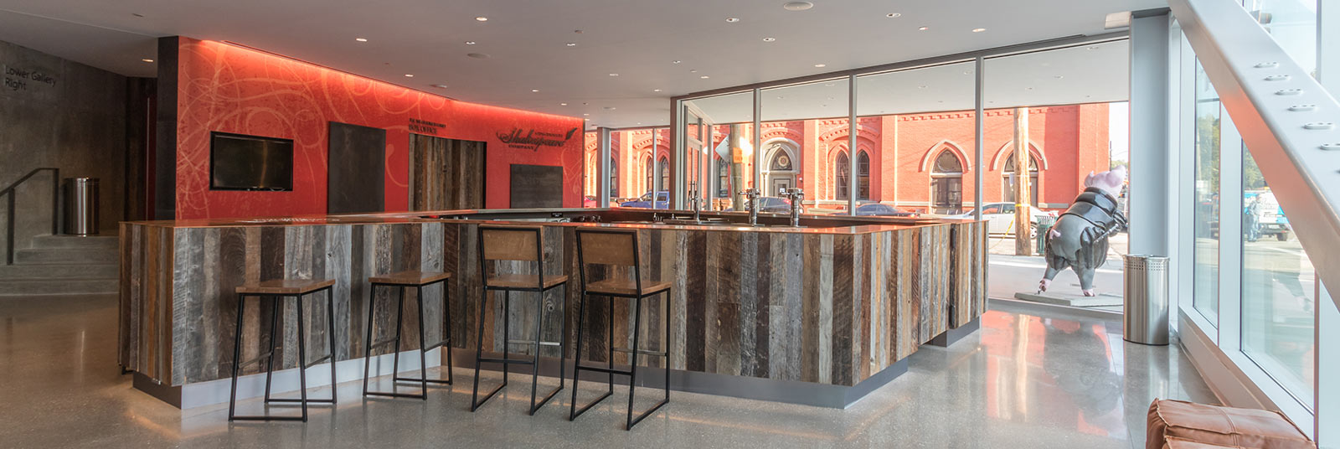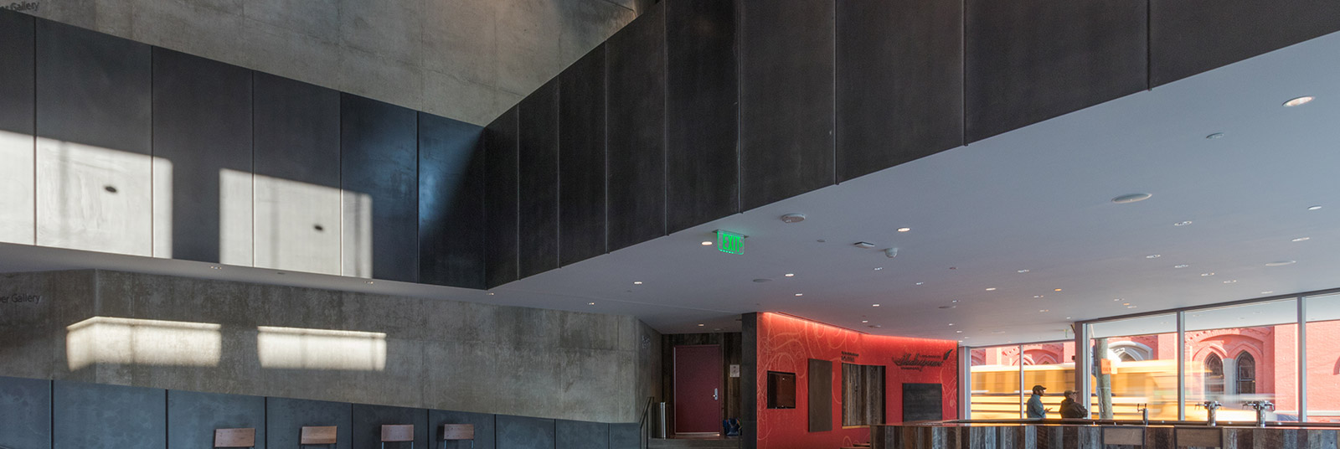The new 25,000 sq ft steel-framed building (using approximately 160 tons of structural steel) designed for Cincinnati Shakespeare Company features a thrust stage and 250 seats, 50 of which are located in a single-row balcony. This configuration creates a uniquely intimate experience for patrons, wrapping the audience on three sides, with all seats no farther than 20 ft from the stage. The building features a 14-ft-tall trap below the stage, an expansive lobby with a sloping roof structure 45 ft above the floor, a rehearsal room, a loading dock, a high bay for set assembly and tech support rooms. New openings between the theater and the adjacent historic Teamster’s Building lead to CSC’s offices, dressing rooms and set construction spaces. Structural steel columns, composite floor framing, roof trusses and braced frames were used as the structural system for the building, with cast-in-place concrete walls forming the theater box.
As is common with urban construction, an existing building occupied the proposed site for the new theater. Built in the 1980s, this structure was a two-story steel frame with a full basement and auger cast piles for foundation support; both the existing and new buildings were designed by structural engineer Schaefer. The new theater also uses auger cast piles, with only a small partial basement to access the trap, which created a complicated coordination effort to install new auger cast piles at grade while avoiding all of the existing piles at the basement elevation left after demolition. In order to facilitate this coordination, Schaefer modeled the entire foundation system of the existing building in Revit, and new transfer grade beams and pile caps were implemented at conditions where the new column grid conflicted with the existing foundations below.
Click here to read more about the project from an article published in Modern Steel Construction.

