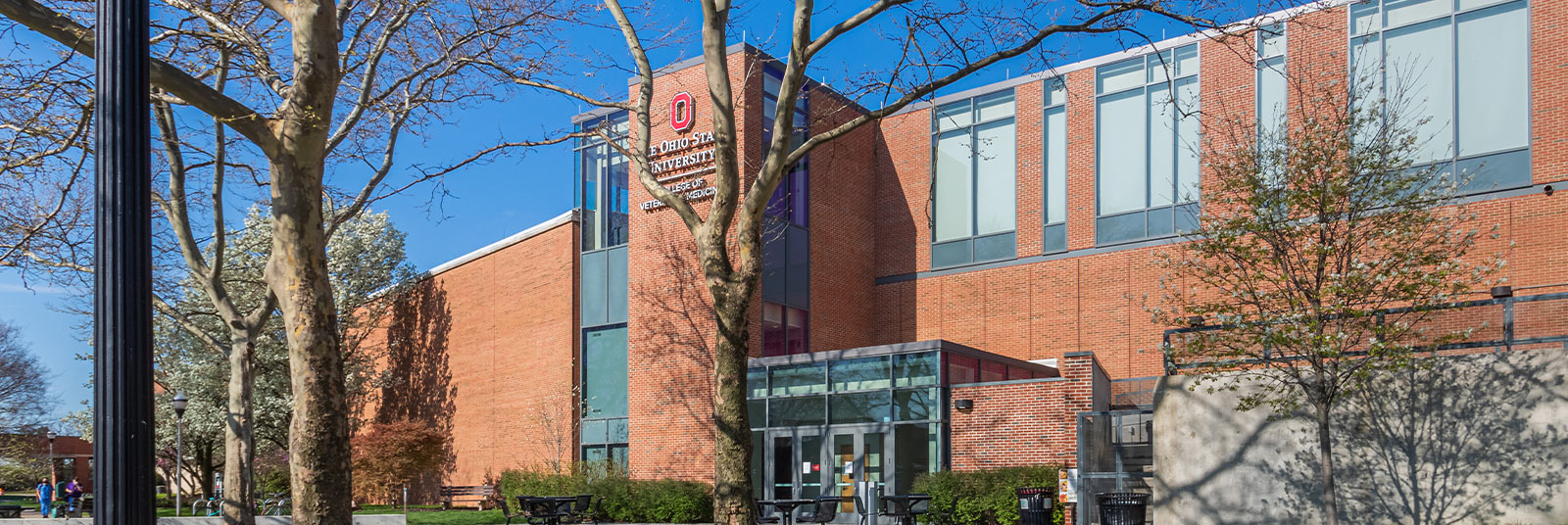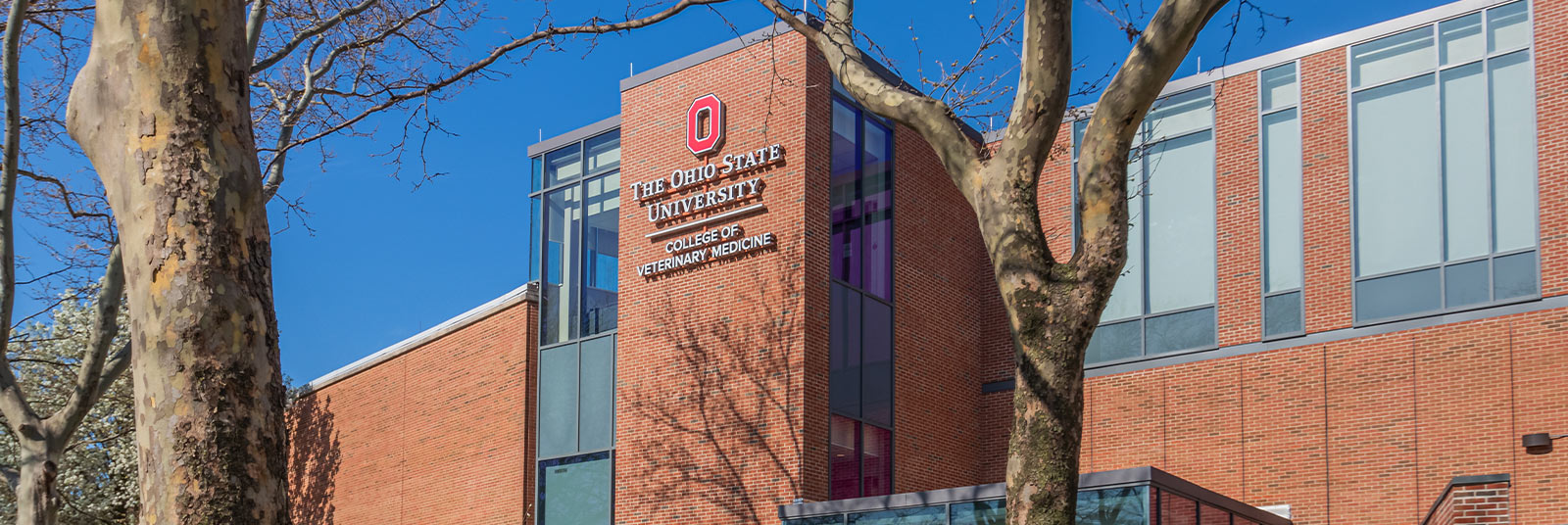The Ohio State University Vet Simulation Lab project was a one story vertical addition to the existing two story facility. The new 15,000 sq ft flexible space houses labs and offices where educators and students can simulate veterinary exams and procedures on 3D printed and taxidermied animals. The team also worked on the structure’s entrance, designing a new lobby and elevator that span both stories.
Before work could begin, Schaefer’s team analyzed the existing structure to verify that it could withstand the additional loads, and coordinated with the geotechnical engineer to determine the bearing capacity of the soil. The team utilized creative framing design to limit structural upgrades needed for the existing structure to safely support the new steel, masonry and concrete addition.





