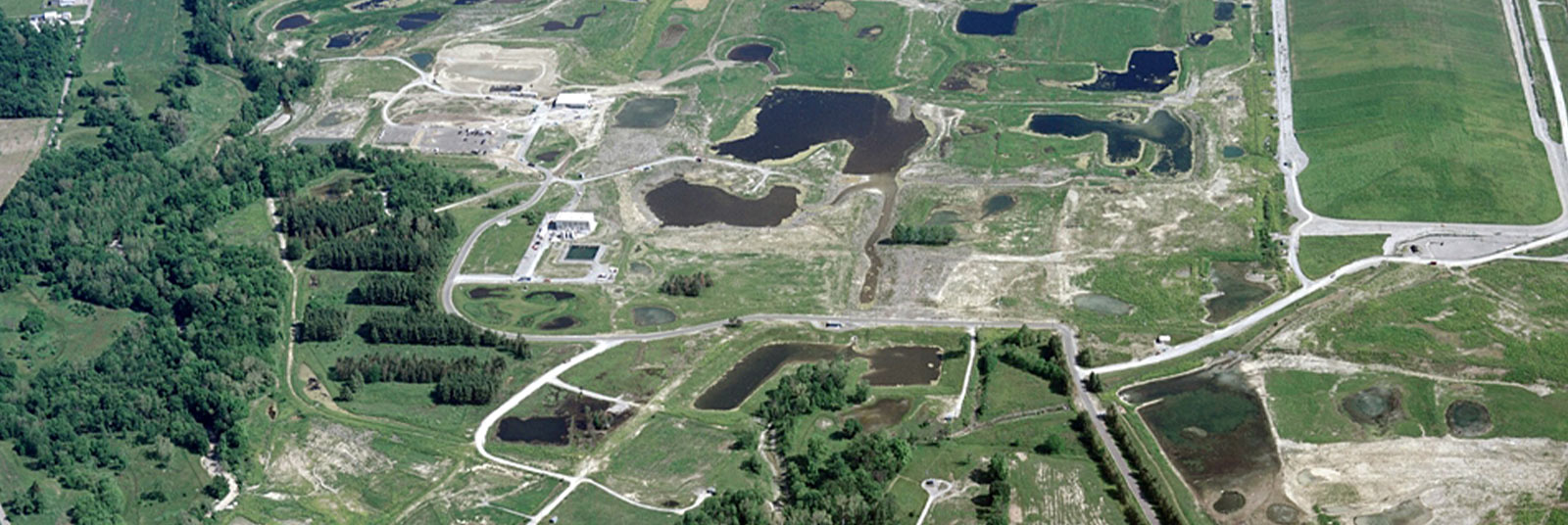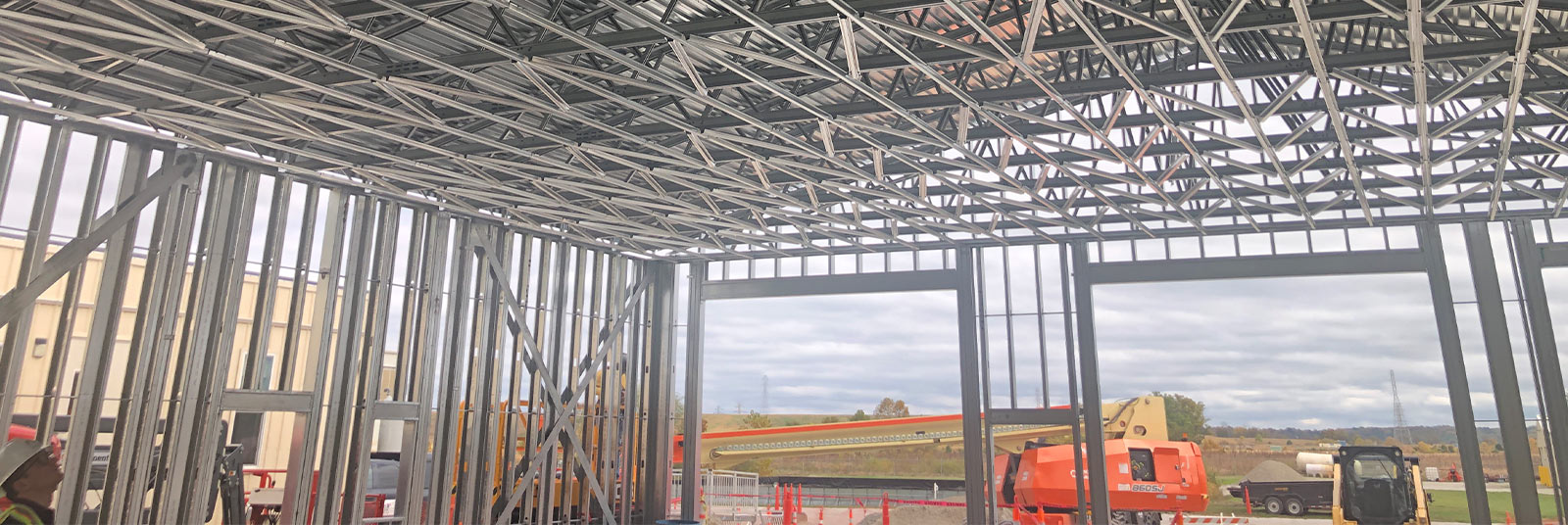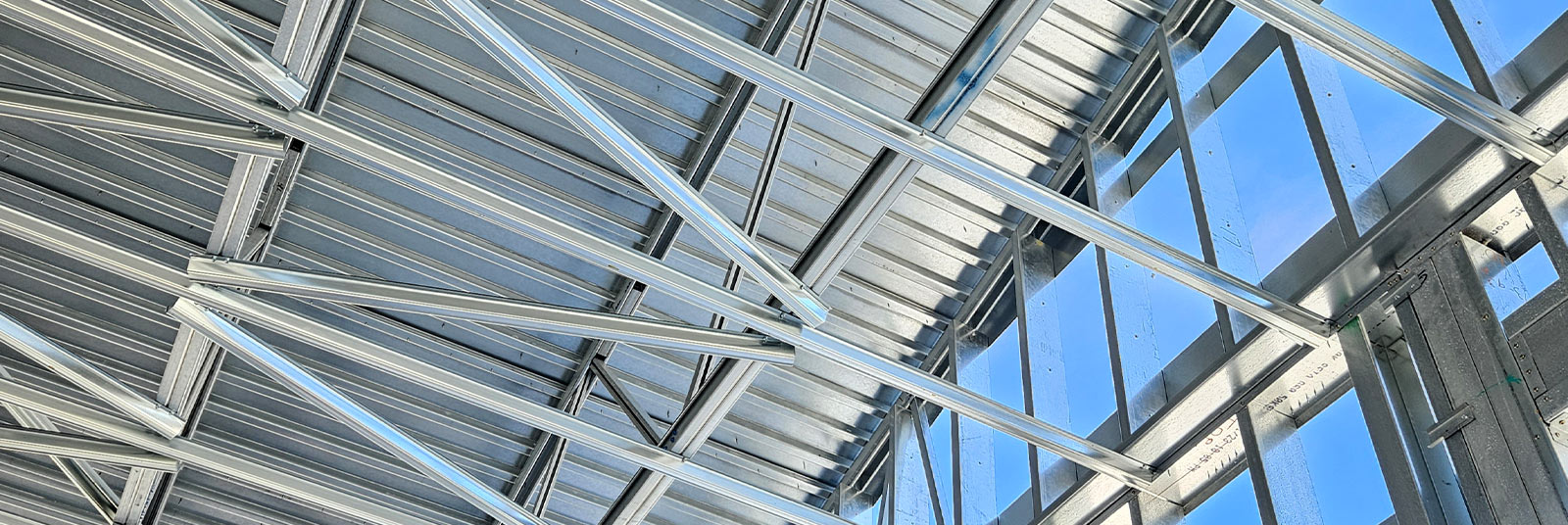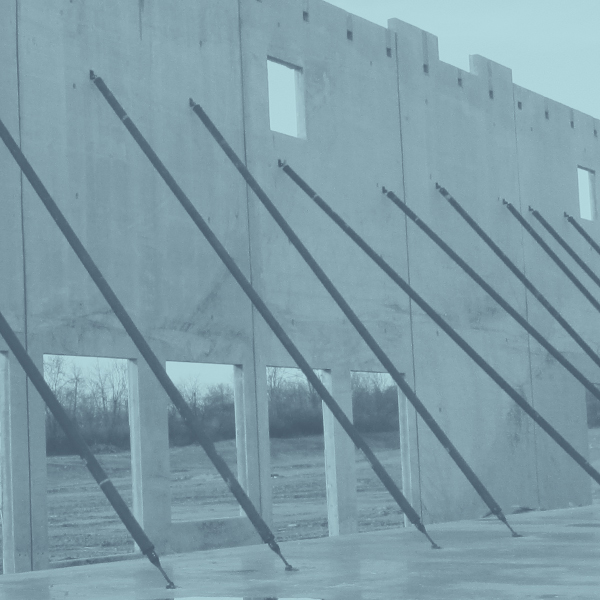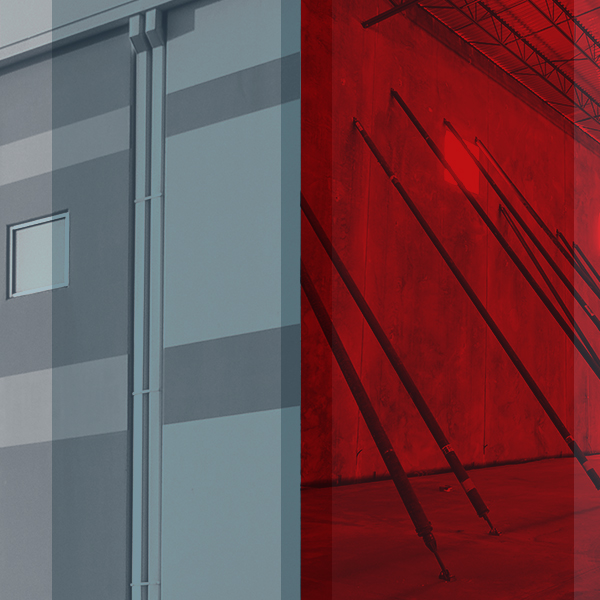Schaefer was the prime consultant, leading a team of architects, mechanical + electrical engineers, fire protection specialist, and telecommunication consultants, for the new structure. The building is divided into a soil sample preparation area and a three-bay garage housing various vehicles + equipment. The building is constructed with prefabricated cold-formed steel-framed exterior panels + shear walls which support pre-engineered cold-formed steel trusses. The reinforced concrete foundation was placed monolithically with the slab-on-grade.
Schaefer provided initial consultation regarding the placement + compaction of the fill necessary to raise the site. The compacted fill served as the bearing strata for the building’s monolithic foundation.

