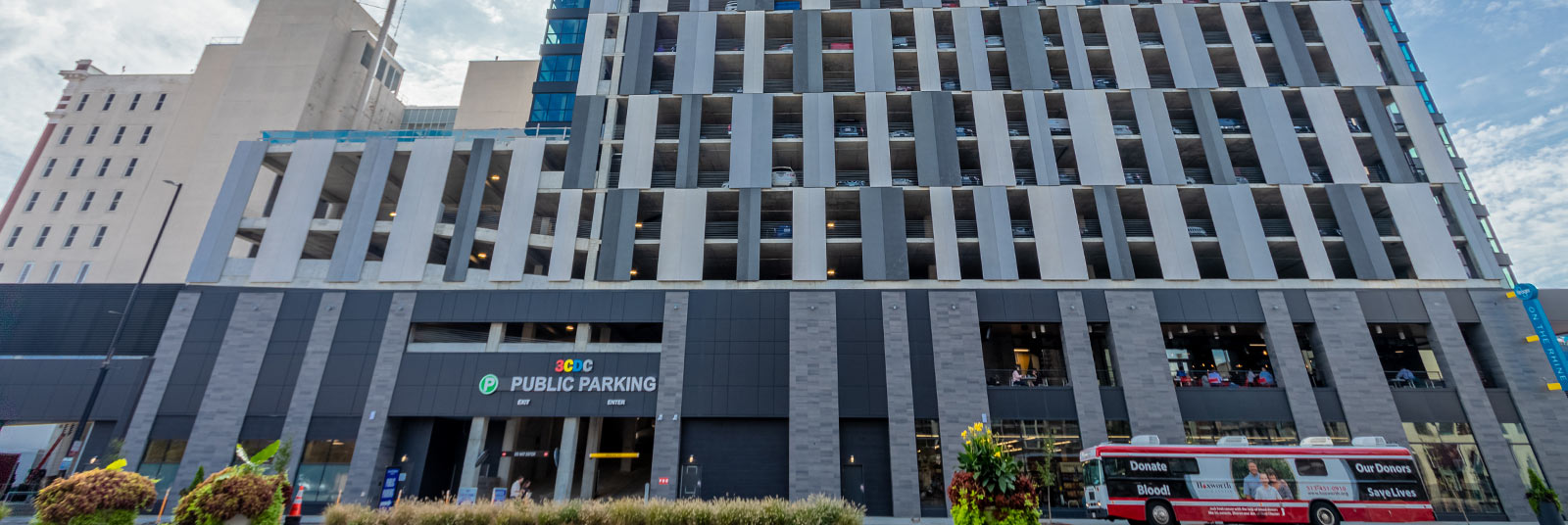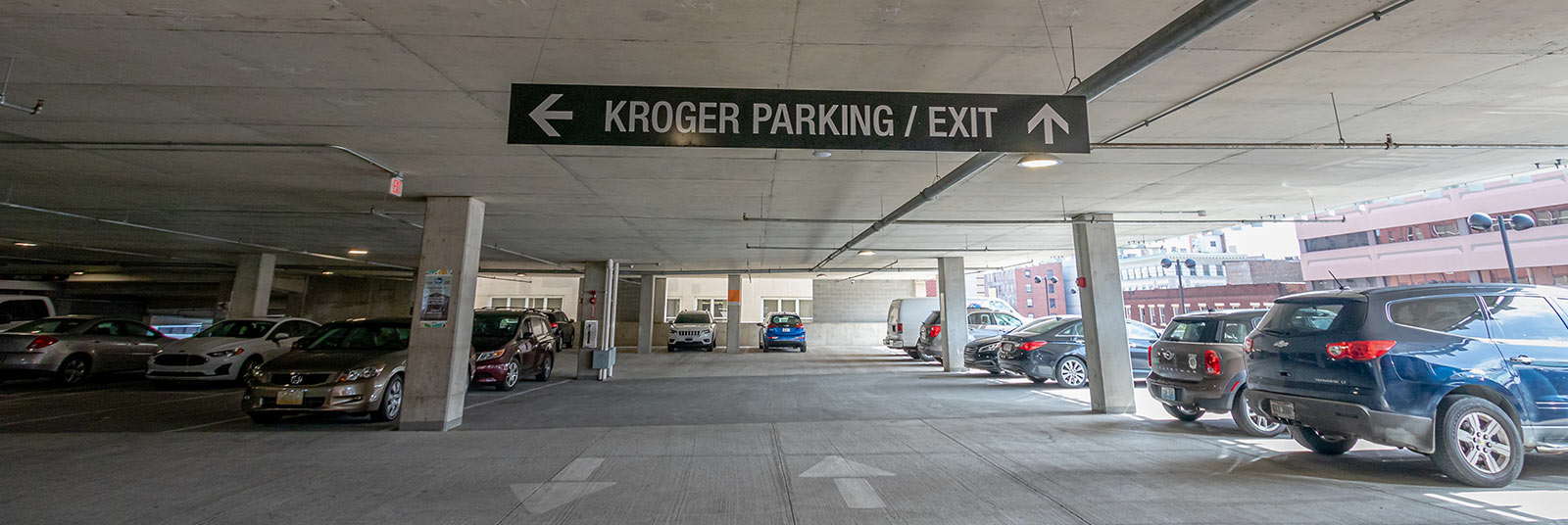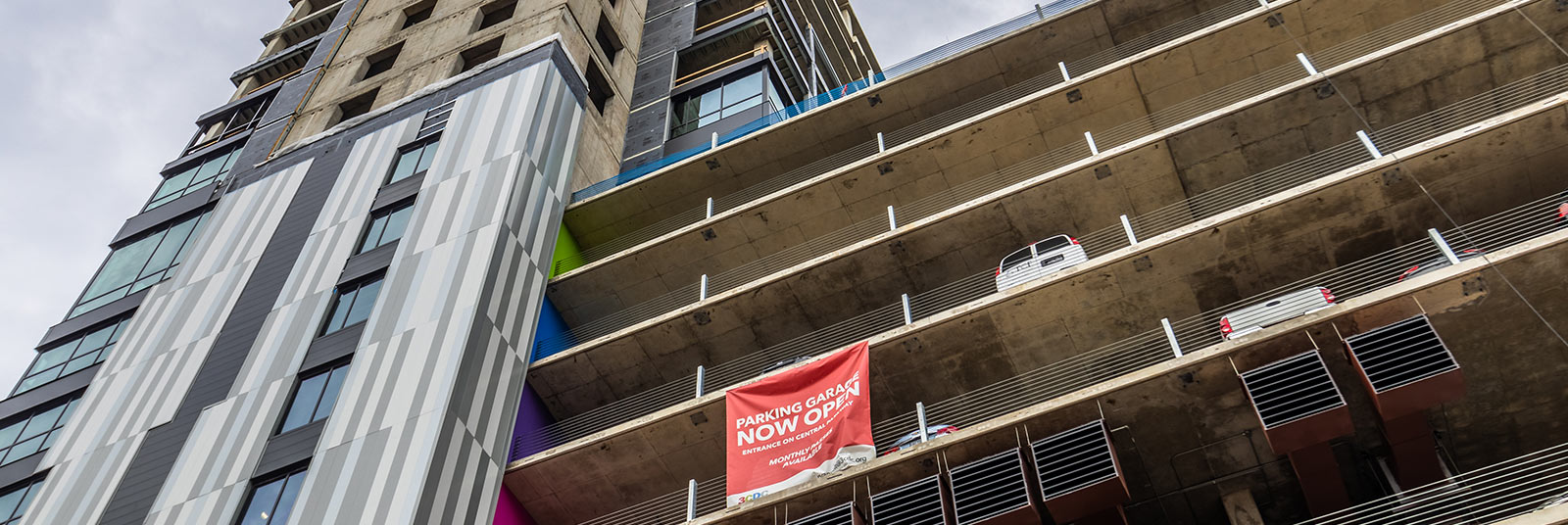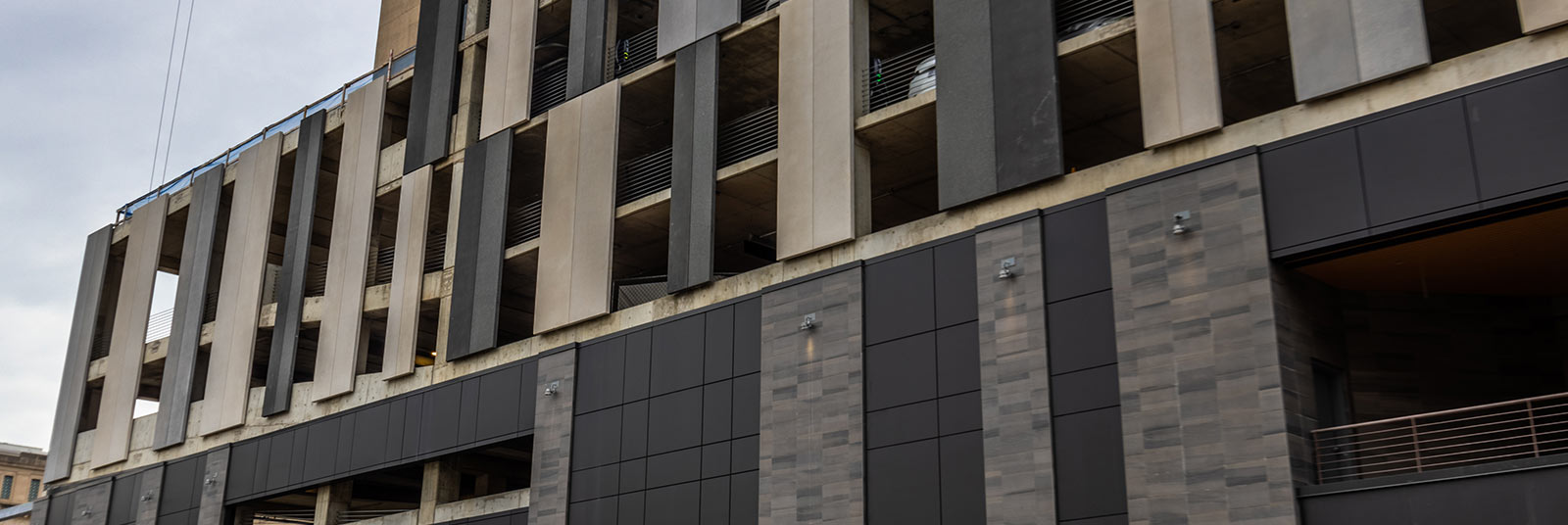1010 On-the-Rhine is a mixed-use structure with eight levels of parking. The structural system is a cast-in-place concrete frame with concrete shear walls as the lateral system. The parking garage’s floor slabs are two-way post-tensioned flat plates. A split slab was used above the grocery for waterproofing. Parking levels 2-5 have a helical shaped ramp outside of the main building footprint while levels 5-10 have a split slab system allowing cars to reach the other levels within the footprint of the building.
The garage is a transition point; over these levels, sloped concrete columns + shifted shear wall locations fit the program requirements of the grocery below + residential above. The changing geometry of the lateral system resulted in locations with sizable transfers of lateral forces between the shear walls and the diaphragms. Thirty-four ft spans were used to aid in the transition, and on some levels, column locations created a 17 ft cantilever at the interior ramp to better align with column placements in the grocery below, and eliminate the need for a line of double columns. This resulted in a seamless shift in vertical circulation unnoticed by end users.
The perimeter of the garage supports two stories of precast exterior panels and utilizes barrier cable throughout for crash + fall protection.
Schaefer was the structural engineer for the entire mixed-use project that also includes a grocery + apartments. Read more about it here.







