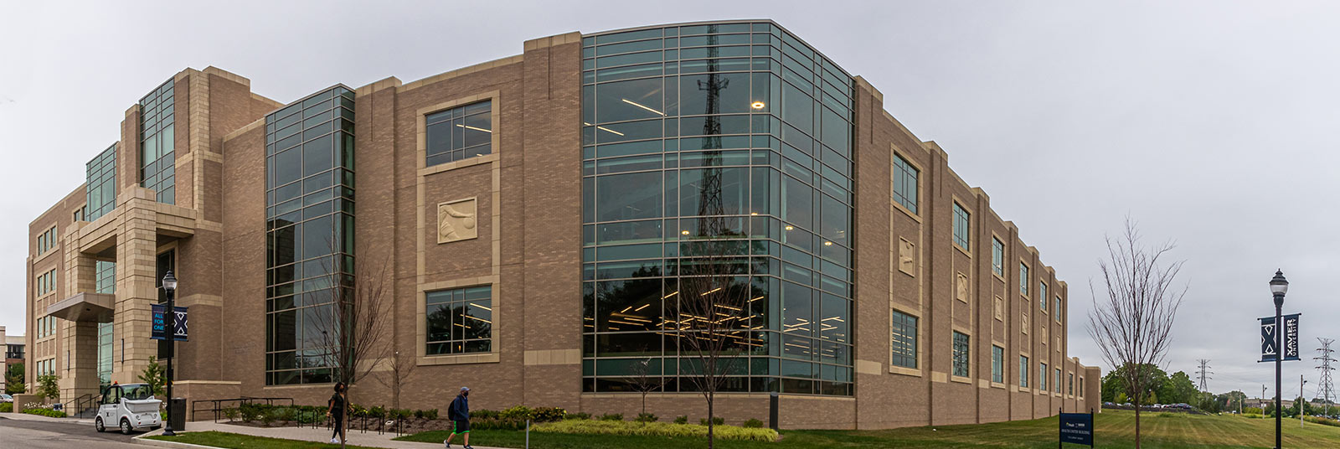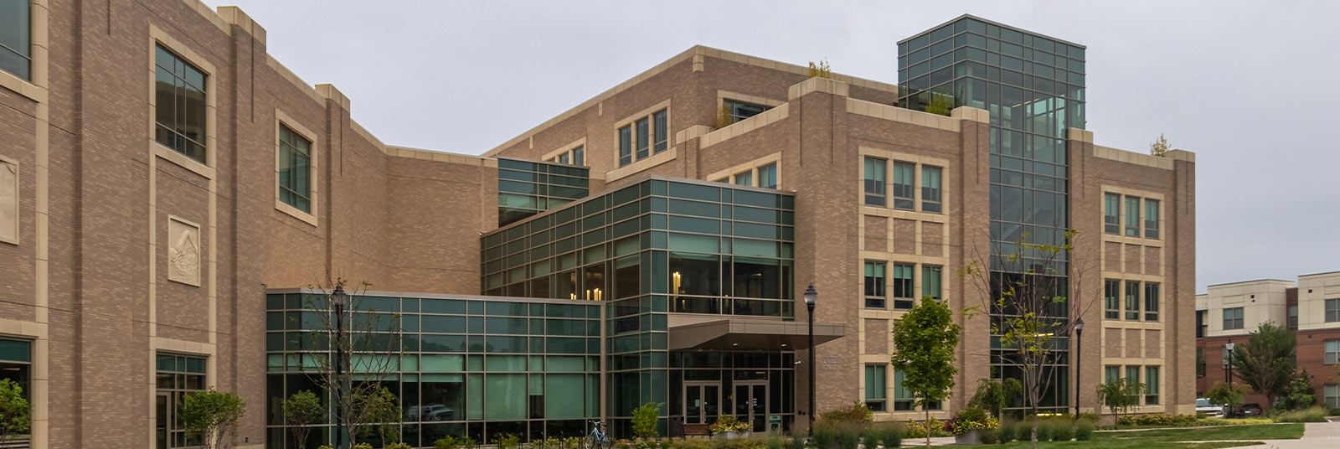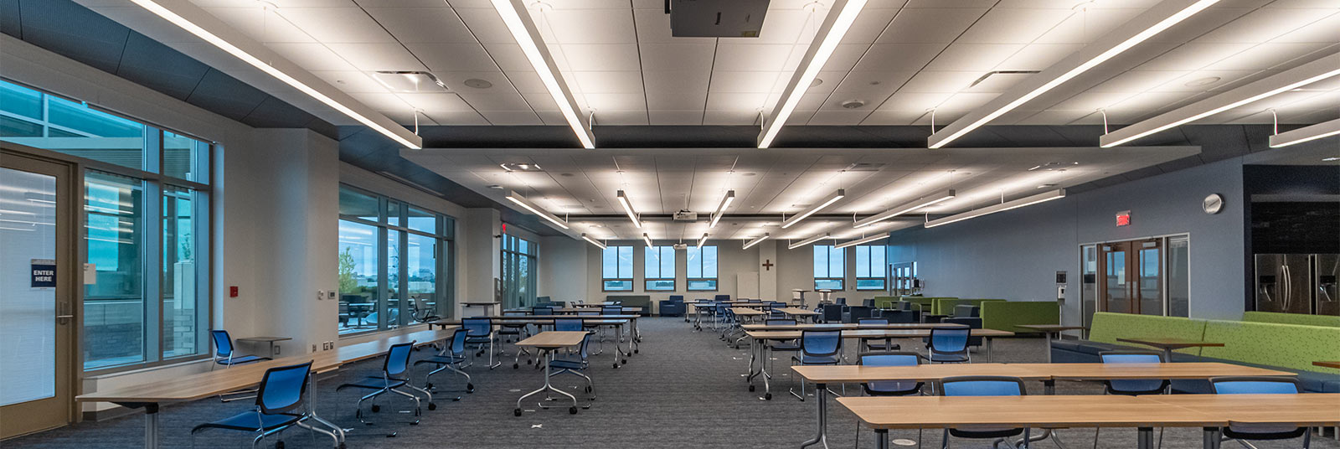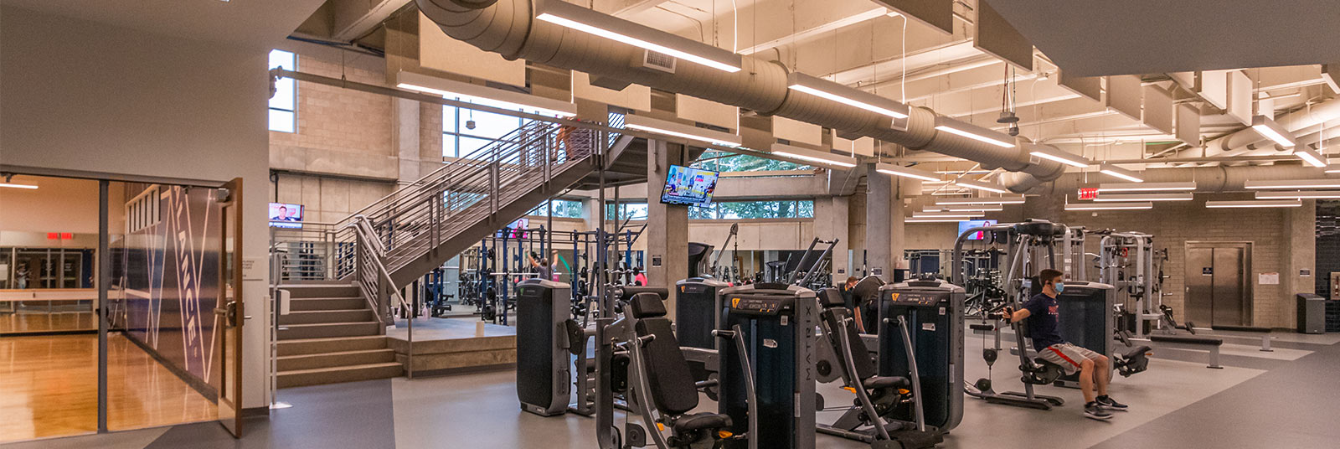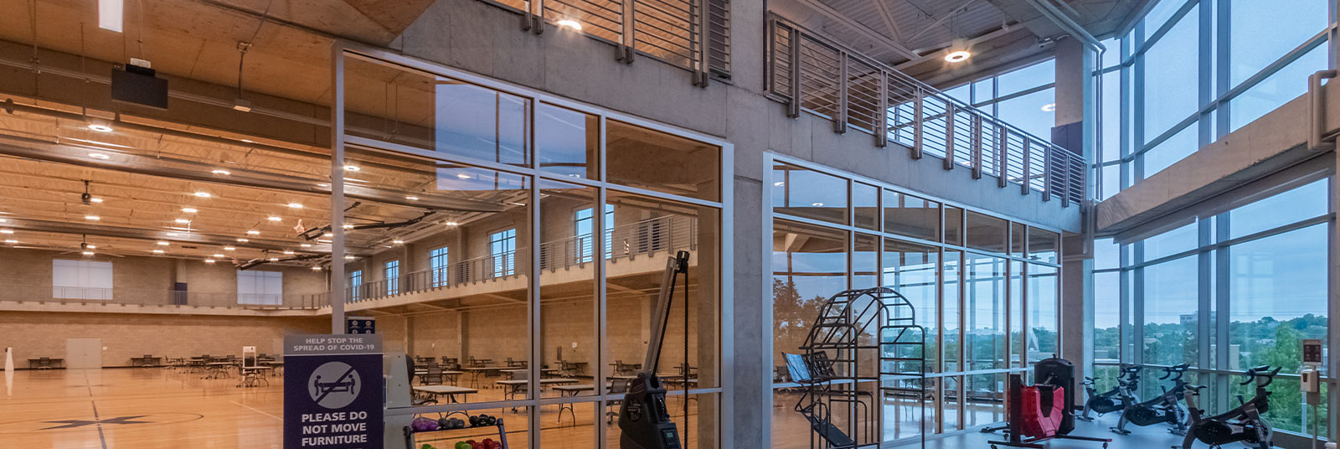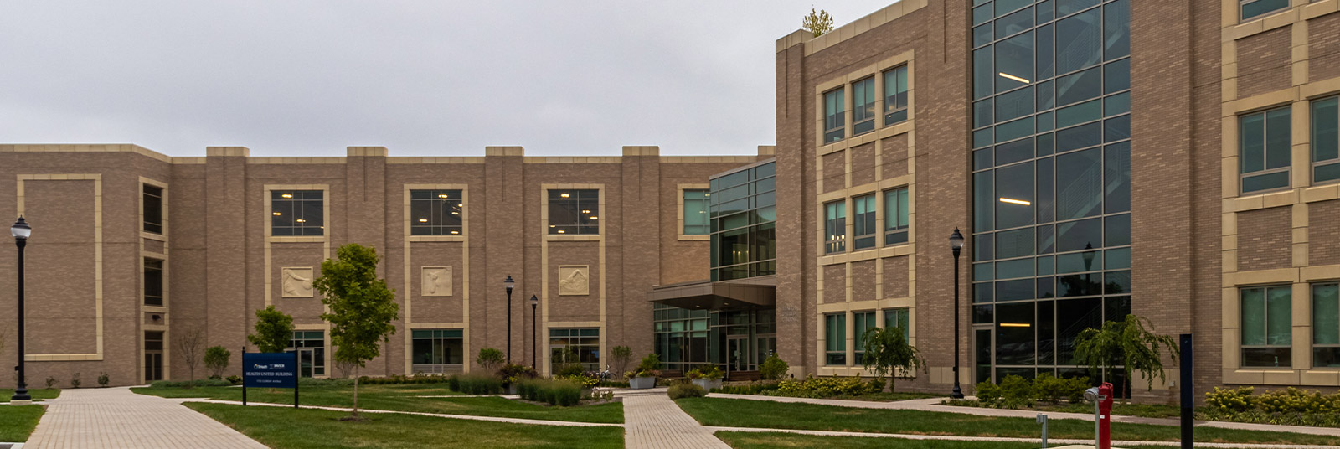The Xavier University Health United Building, affiliated with health system, TriHealth, is four levels of wellness resources. The new facility can be segmented into three types of services + resources: health, recreation + academic.
Health resources include a primary care center, pharmacy, counseling center + lab services. Recreation resources include fitness studios, four-lane indoor pool, weight room, personal training room + locker rooms. A concrete running track circling above three basketball courts cantilevers off of perimeter frame columns to allow for open space without additional columns/hangers.
The HUB houses the Occupational Therapy, Health Services Administration, Department of Sport Studies, Population Health + Radiologic Technology, and College of Nursing programs. To support the departments, the facility has classrooms, study rooms, nursing simulation labs, radiologic technology viewing space, computer labs, and sports studies + occupational therapy labs.
Construction materials included cast-in-place concrete pan joists, concrete moment frames on shallow foundations + long span steel bar joist roof framing.
While soil improvement of aggregate piers was planned, contaminated soils were found, adding unexpected mitigation requirements.
Special attention was paid to structural interaction with the building envelope. Thermal bridges at canopies were avoided by using thermal isolation materials within structural connections. Relieving angles were held off the structural frame to limit contact, and thermal isolation blocks were used at the base of veneer elements that were supported on the structure. Maintaining a tight thermal envelope helps with energy efficiency + reduces the risk of biological growth.

