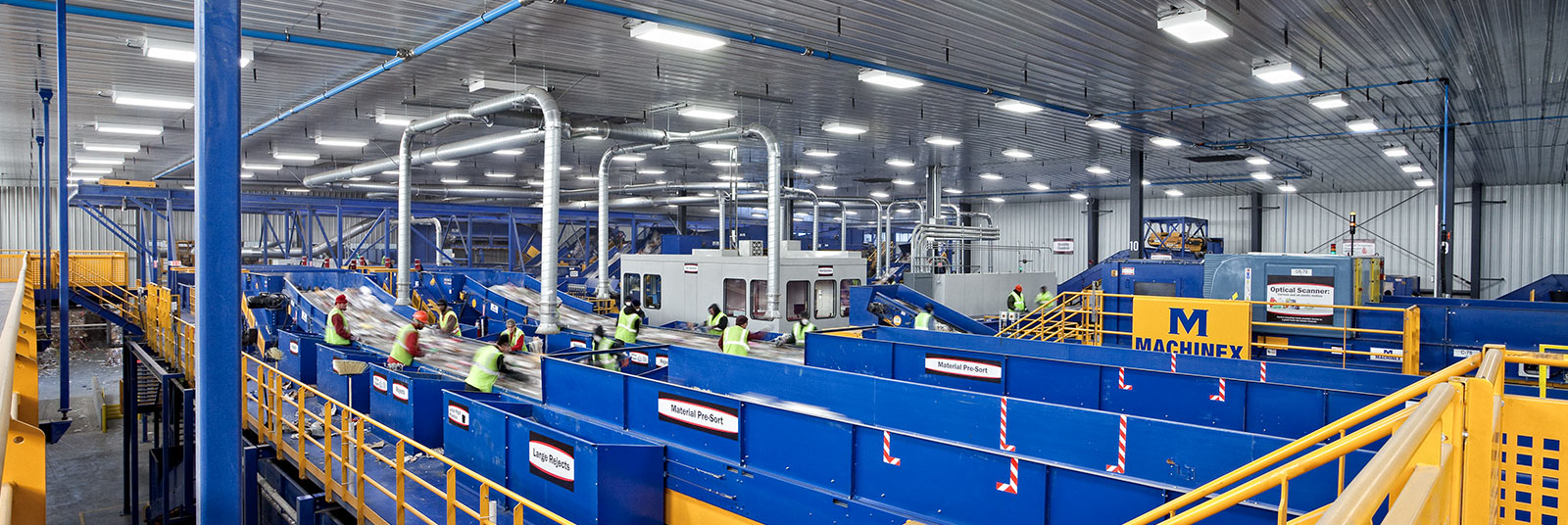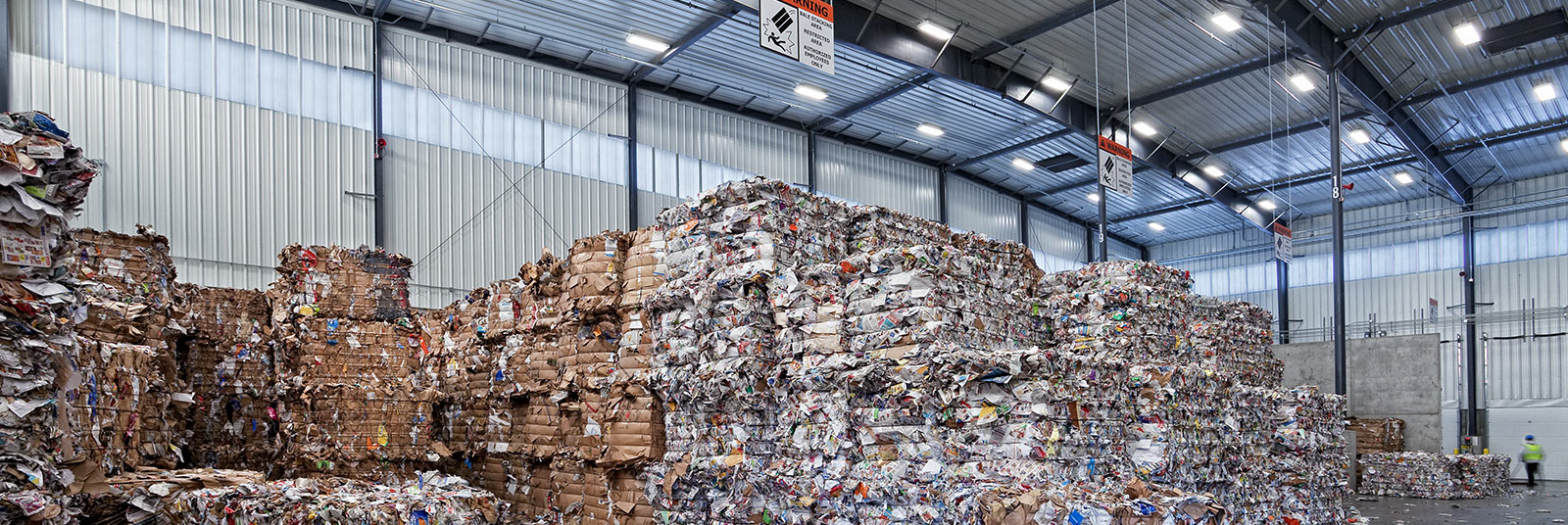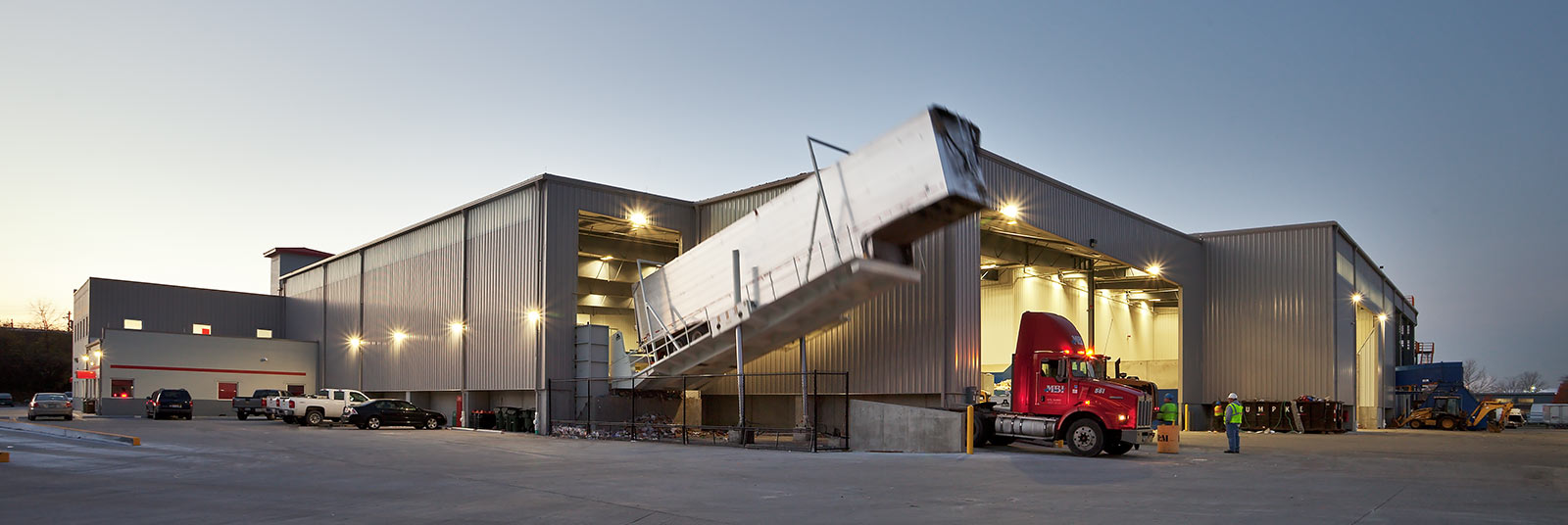Schaefer led the building design and construction for the $32 million St. Bernard recycling center. The project involved combining complex operational and equipment requirements on a challenging brownfield site with numerous physical, governmental and design challenges. The 100,000 sq ft facility uses the most advanced technology, capable to sort up to 55 tons of material an hour. The facility houses a new recycling system, supporting offices, maintenance, hauling operations and truck parking for collection vehicles. The main portion of the recycling building houses the tipping floor, over 30,000 sq ft of recycling equipment, product storage and outgoing truck loading docks. The attached smaller portion of the building houses the operational offices, hauling offices, training rooms, an employee break room and visitor space. The tight schedule required bracketing solutions in the initial design and ongoing refinement of the building and site drawings during the construction as operational and equipment designs were developed and finalized. This project, with an already tight deadline of only 16 months from decision to build to opening, was delivered 1 month ahead of schedule.
Rumpke Materials Recycling Facility
St. Bernard, Ohio





