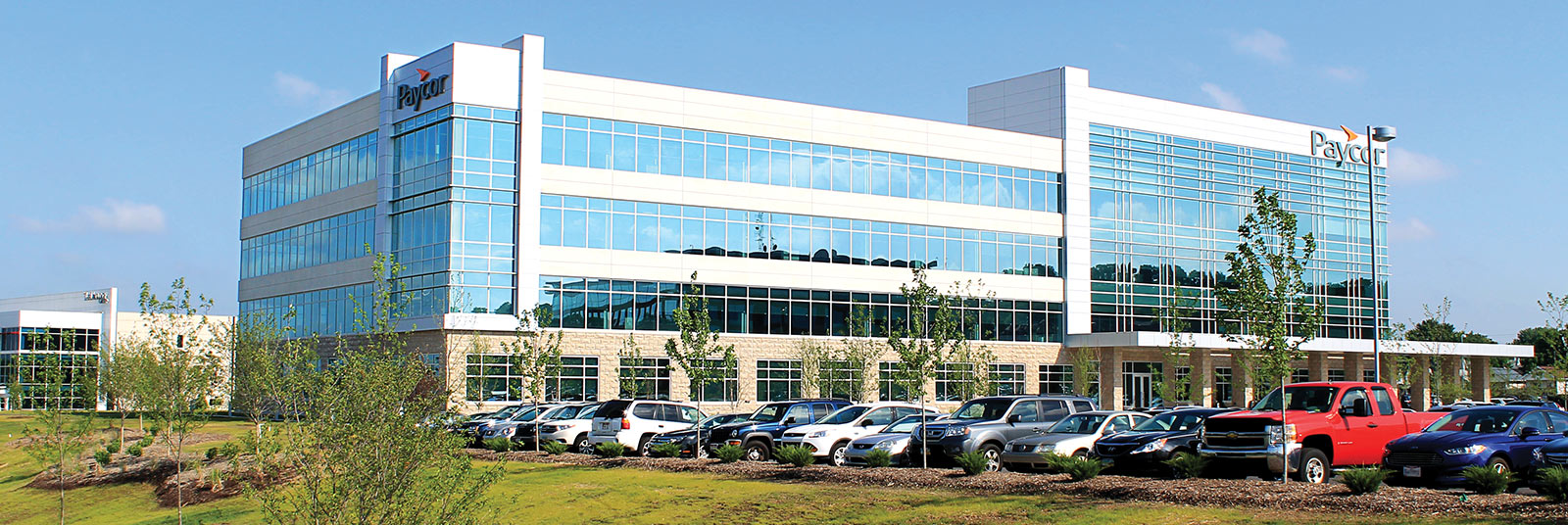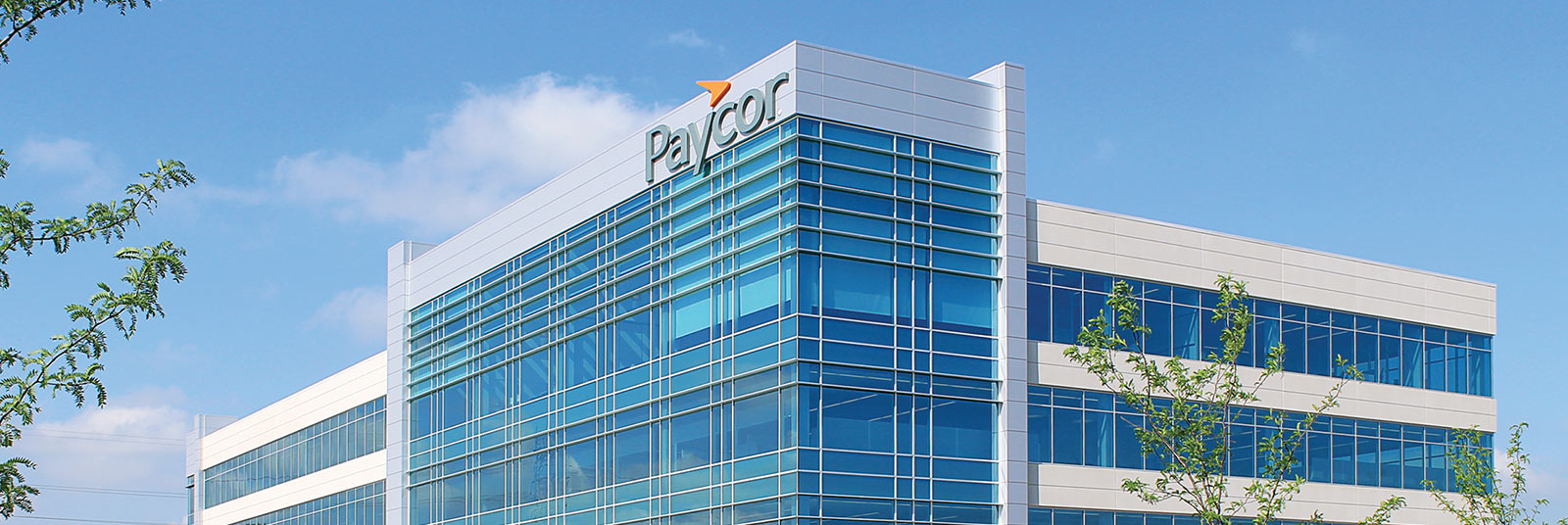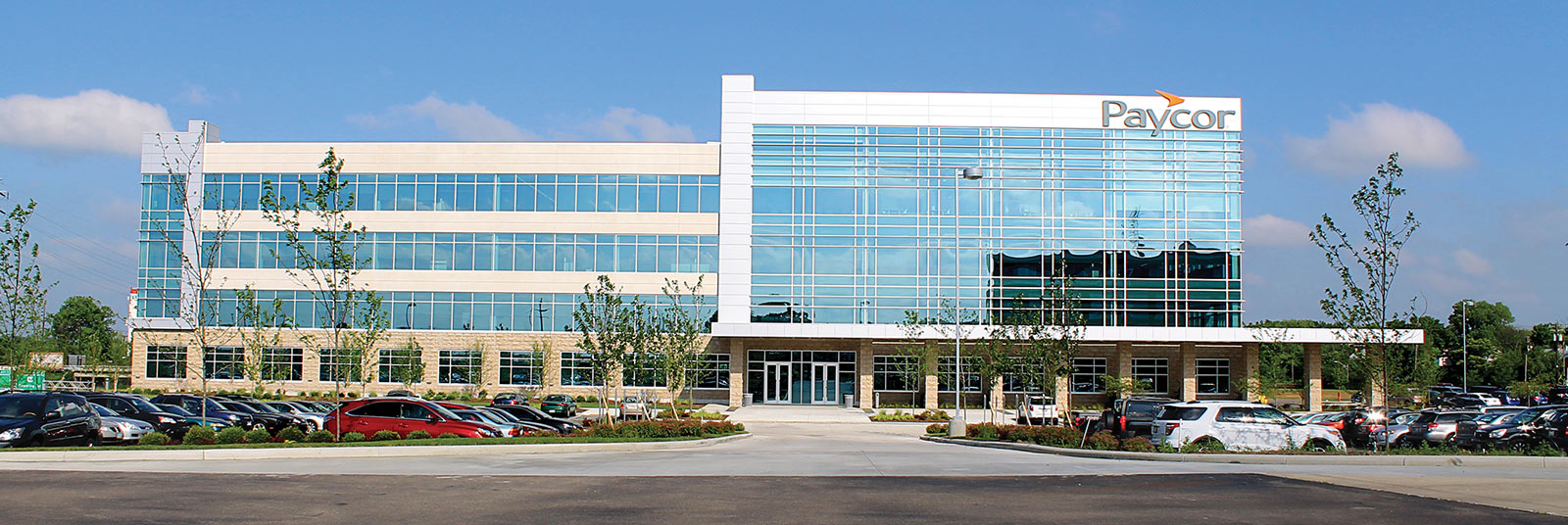Paycor Corporate Headquarters
Norwood, Ohio
Schaefer worked on the design of this new 3-story, approximately $12 million corporate headquarters building. The project consists of a 136,000 sf 4-story structure with composite steel floor framing, steel-framed flat roof, and shallow depth spread footings. The roof will support a cooling tower and mechanical units surrounded by a screen wall. Exterior walls will be glass and architectural precast, with curtain wall at the entrances.




