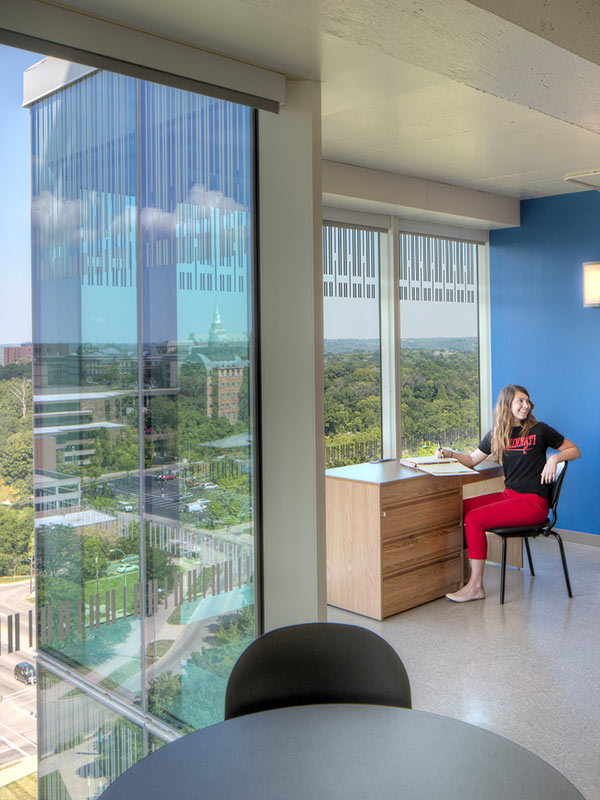This fourteen story, 138,000 sq ft residence hall at University of Cincinnati underwent a $35 million interior and exterior renovation. Our team analyzed the existing structure and designed the support for floor extensions and a new curtain wall constructed from floor to ceiling windows. Balconies from the original structure were closed in for larger indoor living spaces; students still have access to a full rooftop balcony. The existing two-way slab was also reviewed to accommodate new mechanical penetrations and systems.
Inside, students have access to a full kitchen and bath in each apartment. Maintaining the brick fireplaces and built-in shelves posed additional internal design challenges for our team to support.
A seismic evaluation analysis was based upon ASCE 31-03 (Seismic Evaluation of Existing Buildings). A Site Specific Response Spectrum Analysis was used in order to more accurately evaluate the seismic risk of the existing building compared to owner selected performance criteria.
Morgens Hall, originally constructed in 1964, has stood next to its sister building, Scioto Hall, since it was built a year later in 1965.




