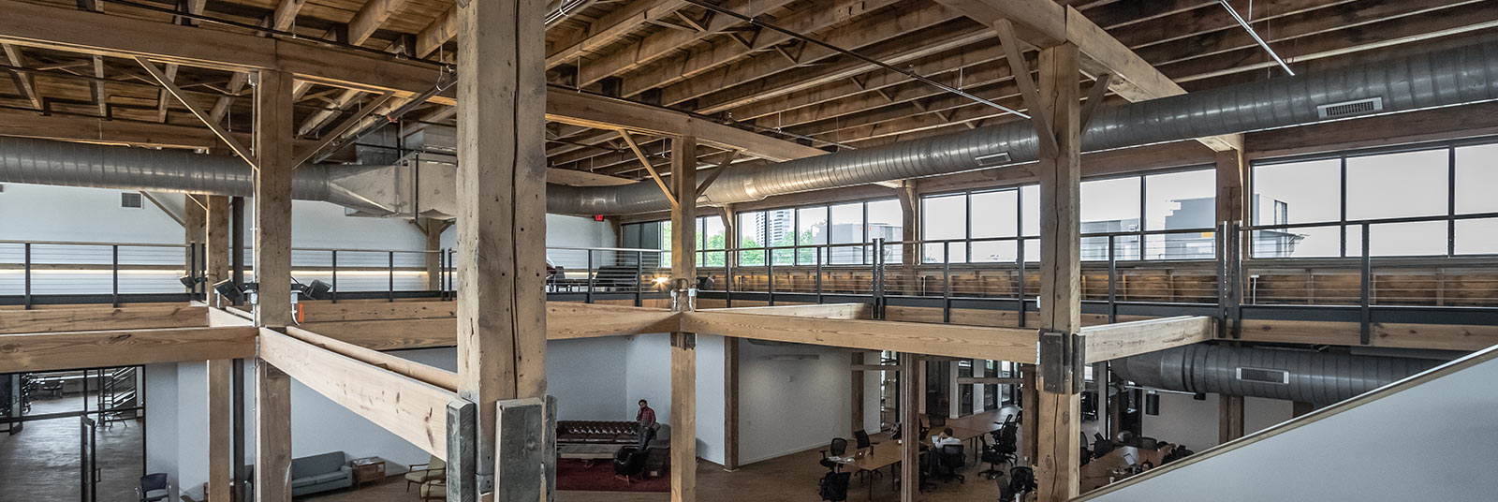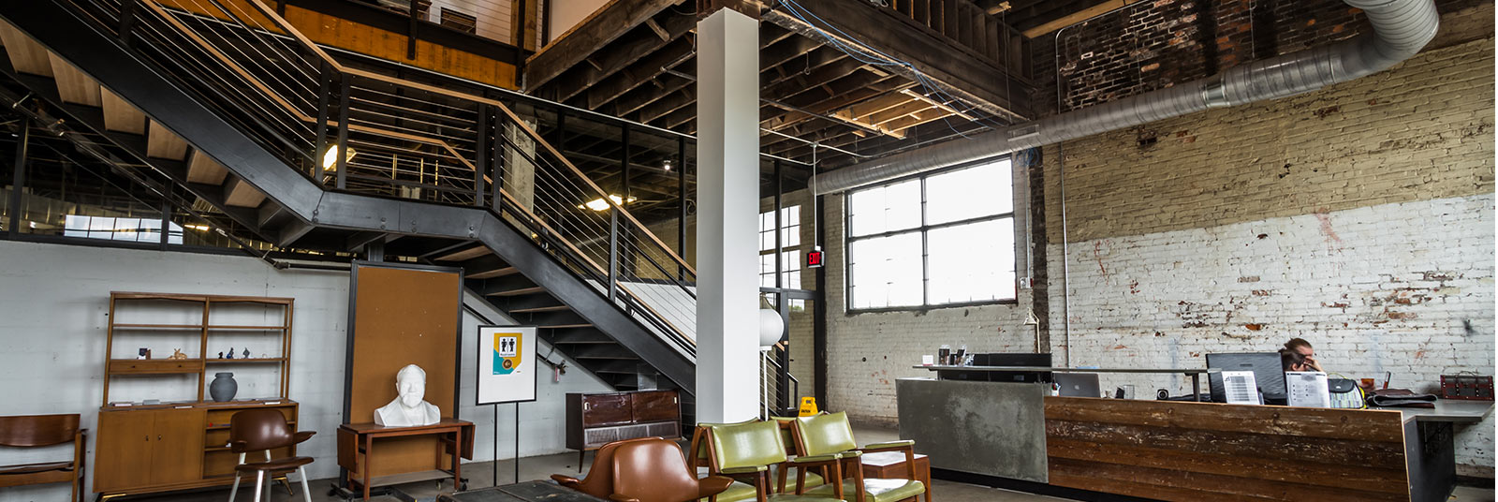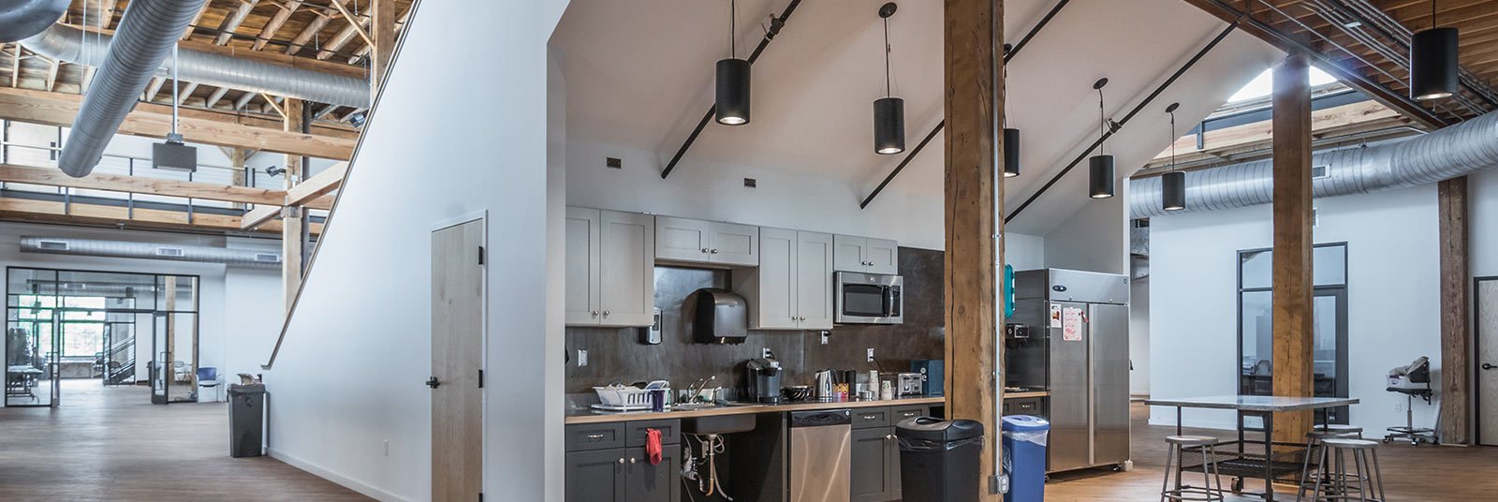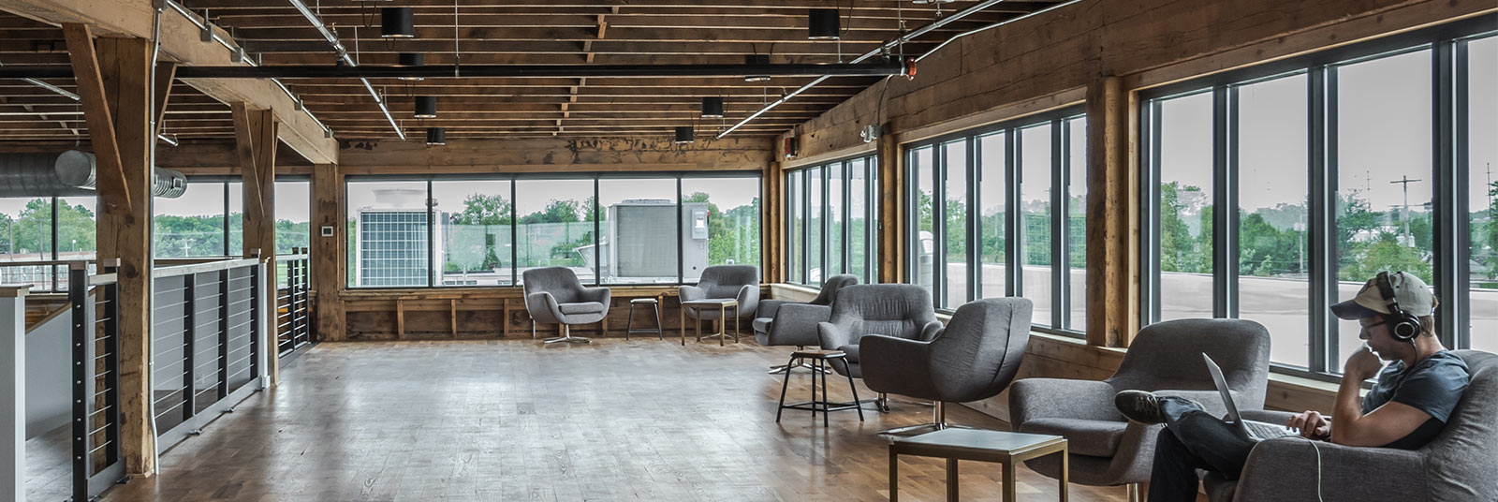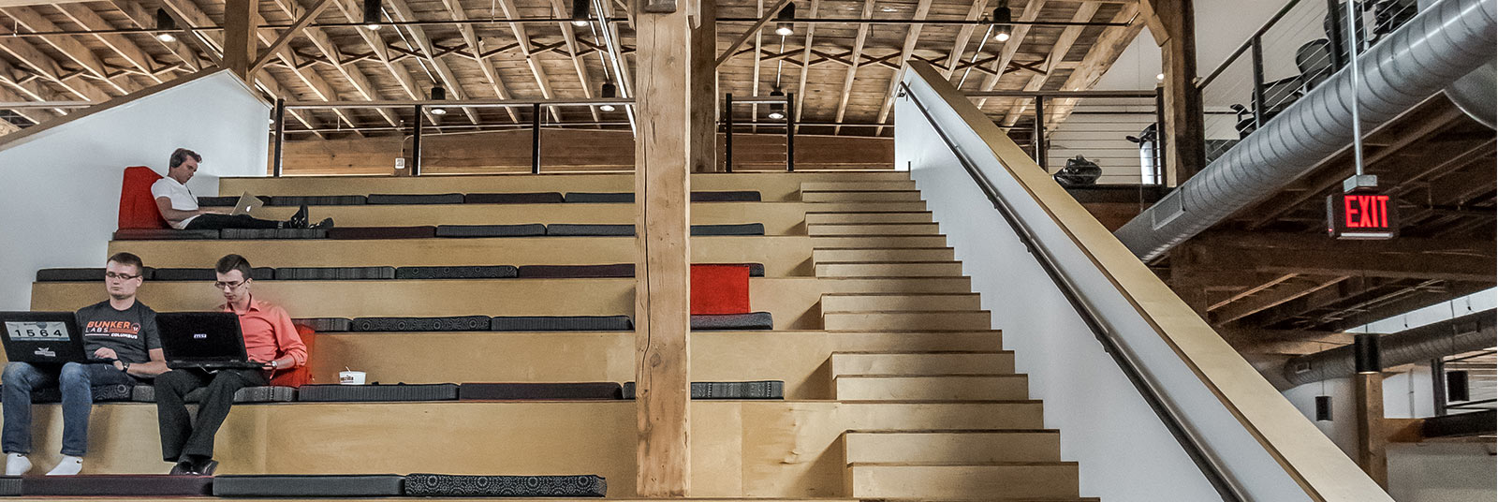Schaefer provided the design to convert a warehouse space into a space for entrepreneurial creation for business, artistry and hobbies. In the first phase, 26,000 sq ft on the first floor gives artisans the space to create products using provided tools that include 3D printers, laser routers, welding and blacksmithing materials, woodworking tools, and more. The warehouse space was separated into studios, offices, classrooms, workrooms and a large event space.
The second phase renovated the second floor, establishing meeting rooms, collaboration spaces and offices available to rent. Previously closed, original window openings were reopened for streams of natural light to enter the space. Structurally, a new elevator and stair were added to access the basement, second level and a new rooftop patio. A new mezzanine and walkway supported by the existing heavy timber columns and beams overlook the second floor space.

