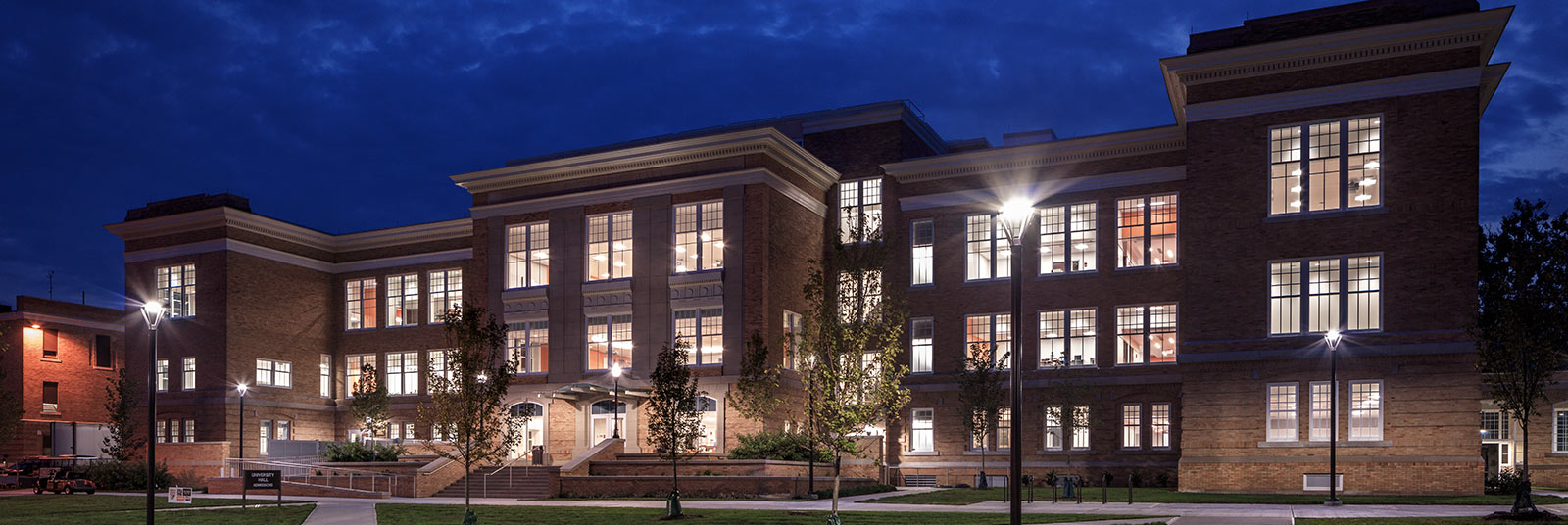University Hall, originally constructed in 1913, had minimal structural drawings available for this renovation, typical of buildings of this age. Exploratory demolition discovered unknowns about the building, including its concrete pan joists flooring. University Hall will be a multi-use facility, with office space for undergraduate support and classrooms. To achieve this goal, several bearing and shear walls were removed to create large, open spaces. A building analysis based on its wind and seismic load adequacy found that a new lateral system could be avoided by infilling existing door and mechanical openings that were no longer needed with brick and wall material from the demolished shear walls. On the outside of the building, University Hall’s entrance will be improved and the north and south building connectors will be renovated.
Bowling Green State University | University Hall
Bowling Green, Ohio



