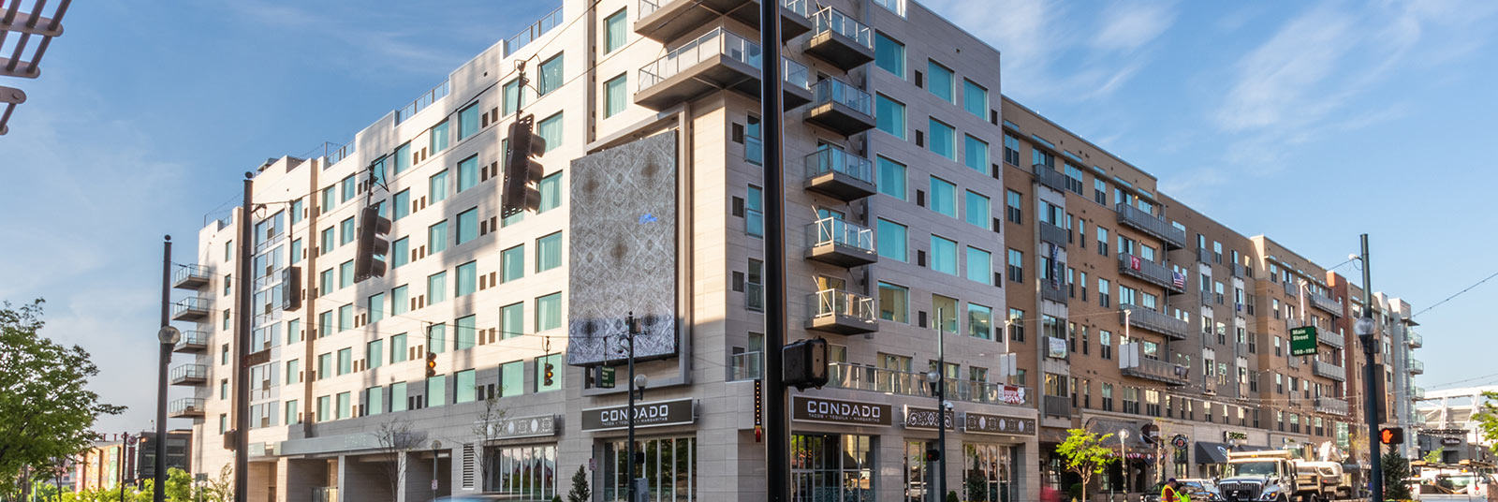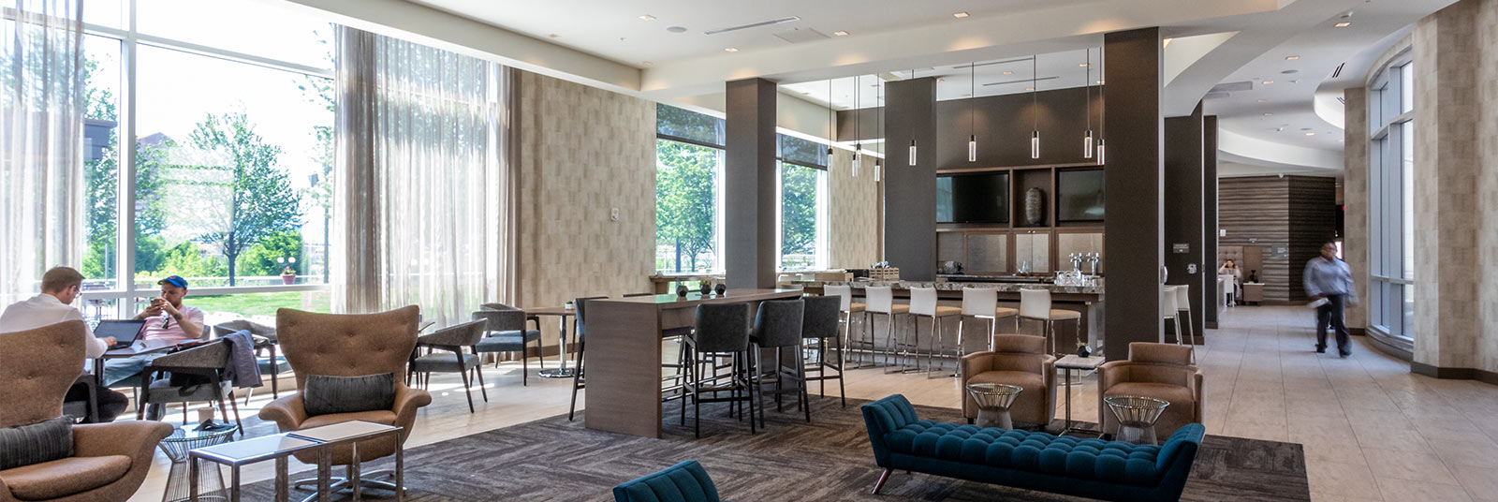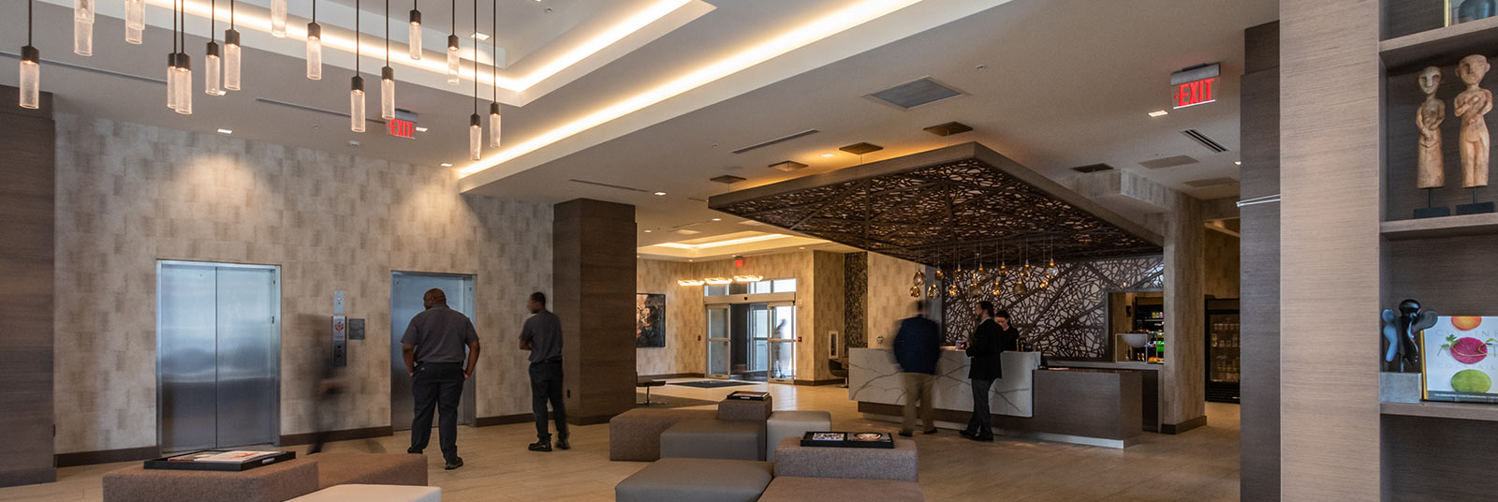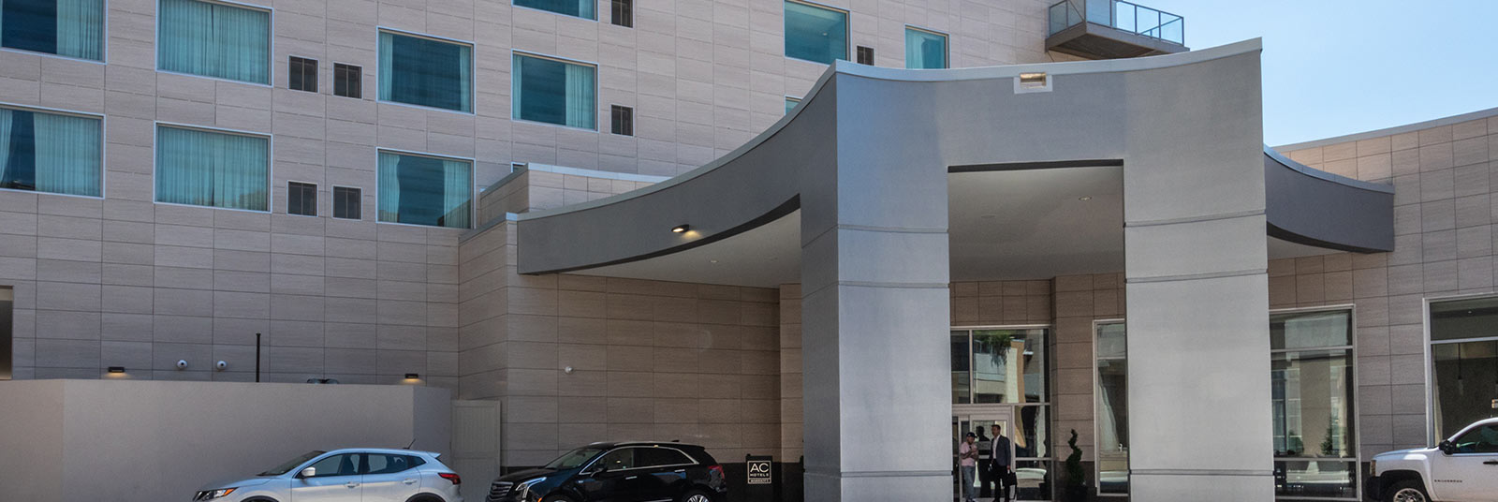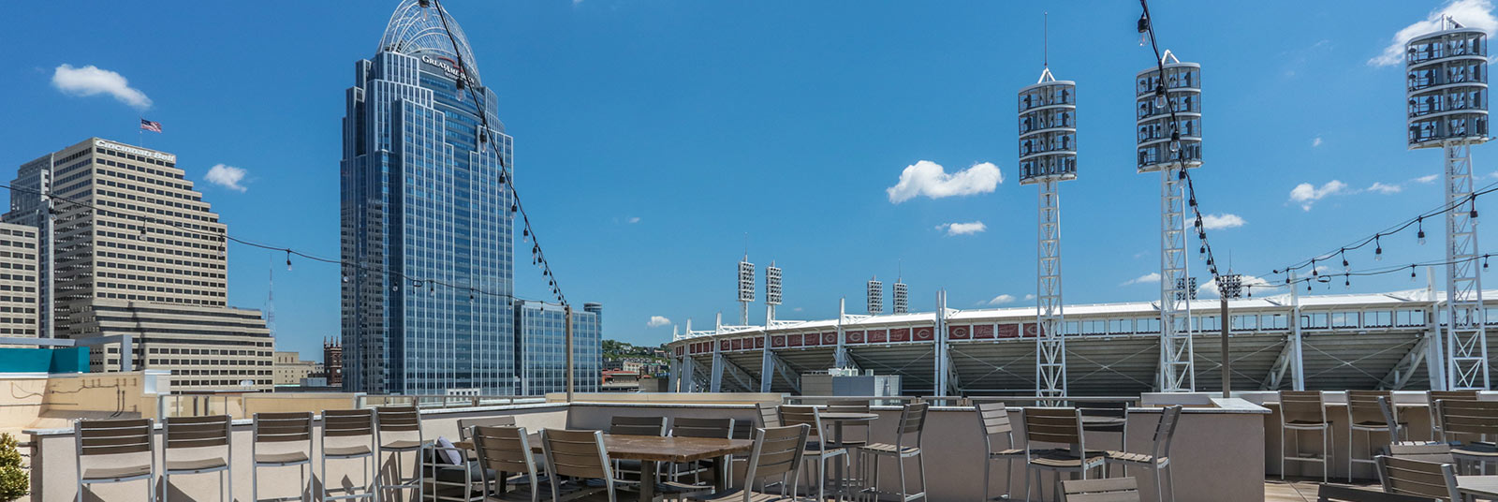AC Hotel Cincinnati at The Banks
Cincinnati, Ohio
This hospitality addition to the Banks mixed-use development in downtown Cincinnati stands seven stories on top of an existing parking garage. The podium’s full footprint was not designed for overbuild; Schaefer used seven ft deep, post-tensioned concrete girders to cantilever out and accept the loads from the overbuild. The hotel structure is constructed from precast plank and CMU block walls.
The downtown hotel has a first floor lounge and library, 30 guest rooms each on levels 2-7 and top the development off with a seasonal rooftop bar and terrace. Amenities also include meeting spaces, fitness center and an outdoor courtyard.
Schaefer also designed Phase 1A of the Banks which included housing, office, retail and parking.

