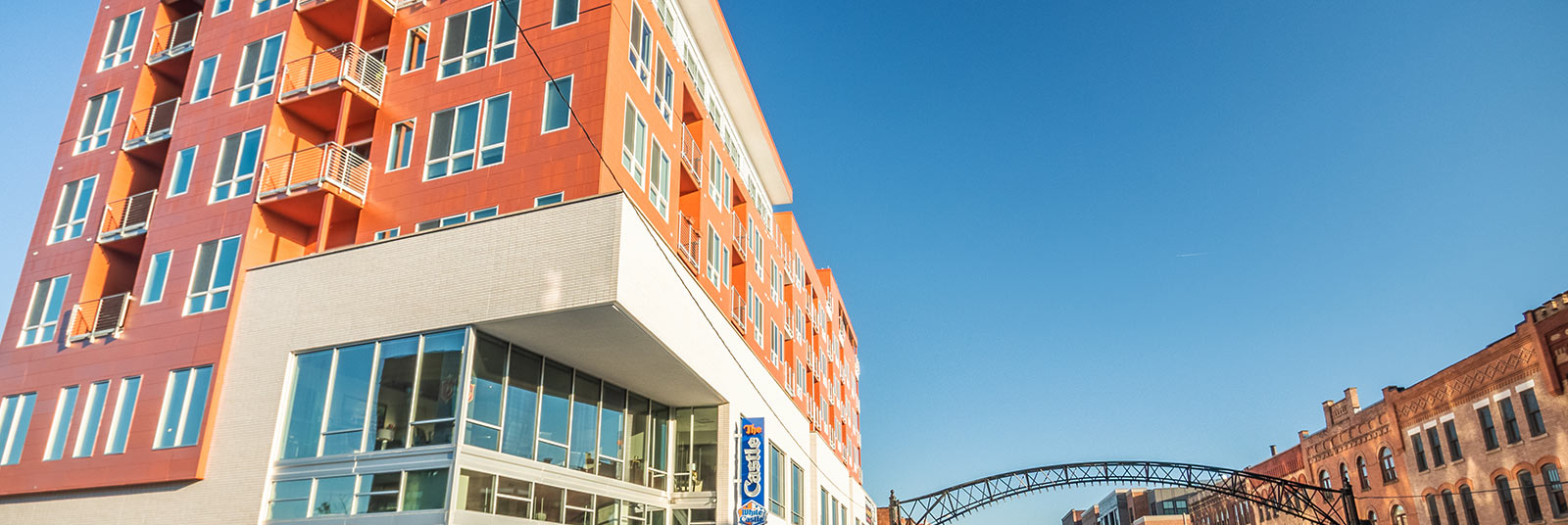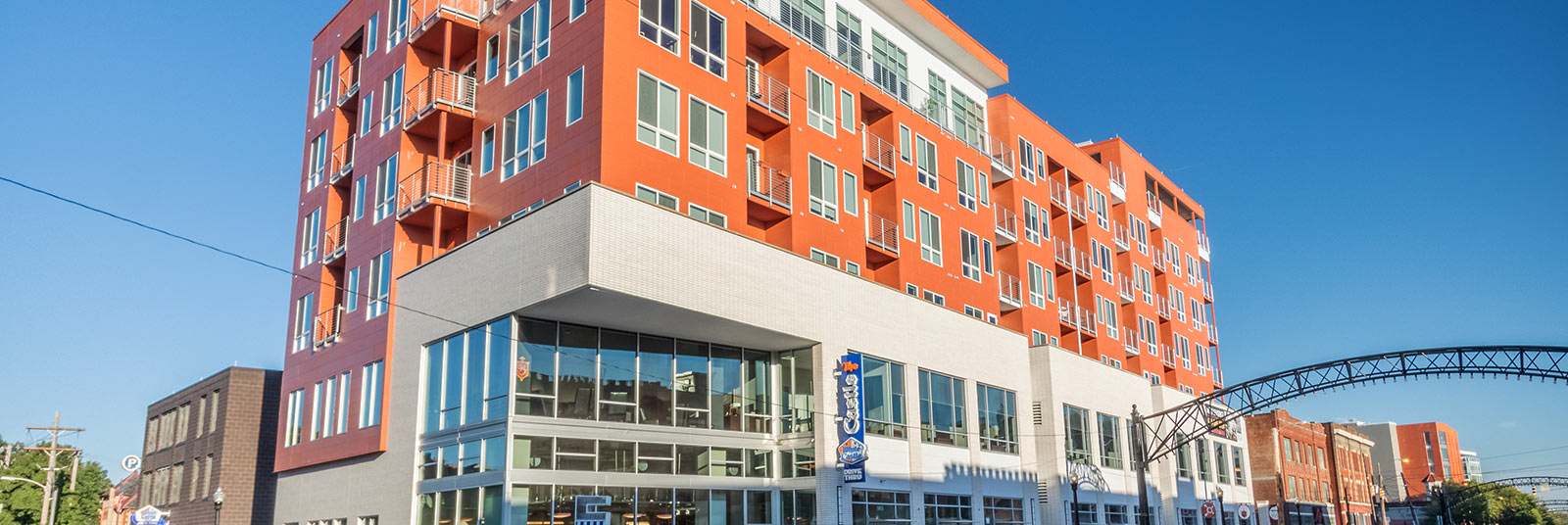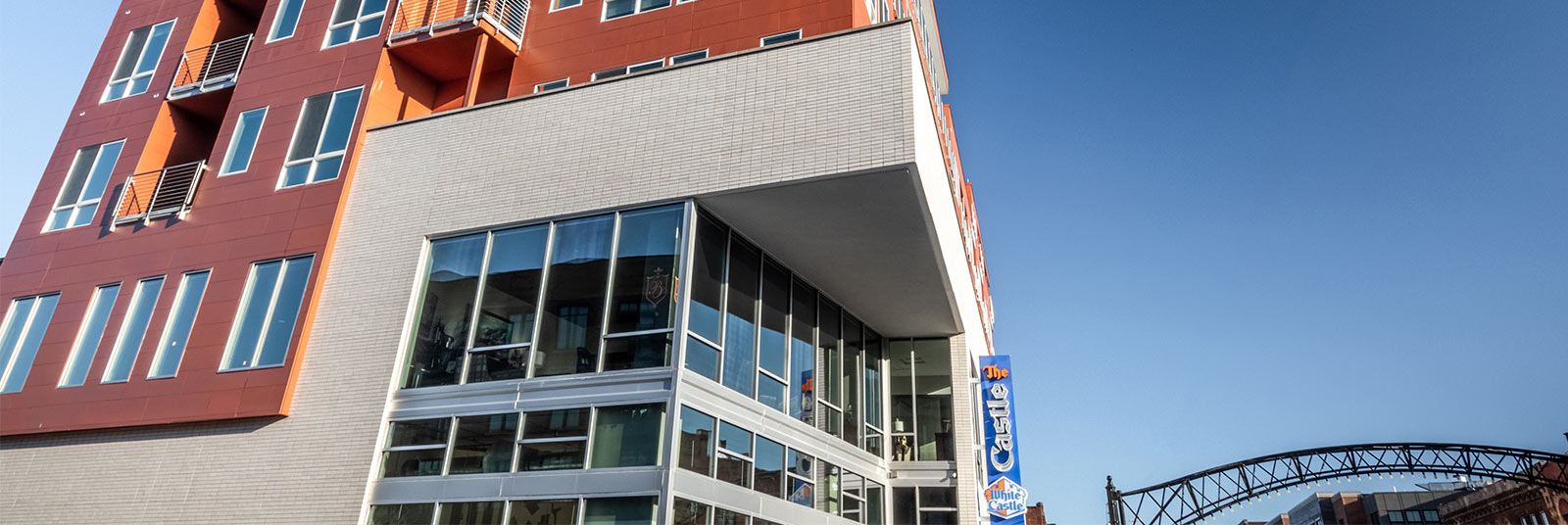The new eight story structure in the walkable Short North neighborhood of Columbus, Ohio has 105 apartments above 12,000 sq ft of office space located on the second floor. A rooftop amenity deck serves as a gathering space for residents with a covered patio and lounge areas.
The first floor is reserved for a 11,000 sq ft White Castle flagship restaurant. The 210 spot covered parking lot will double as a drive-thru for the White Castle.
The new mixed-use development sits on an existing site previously occupied by a White Castle restaurant and bounded by existing occupied buildings on two sides. Foundations are placed on geopier reinforced soil. The parking garage and podium levels are cast-in-place, post-tensioned systems and the office and residential levels are constructed with load bearing cold-formed metal studs.





