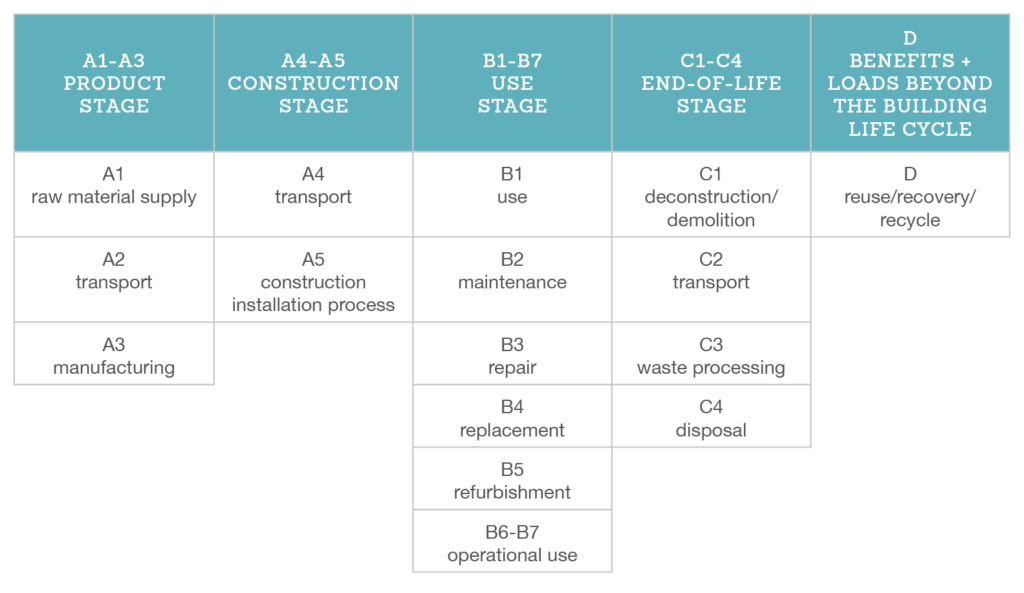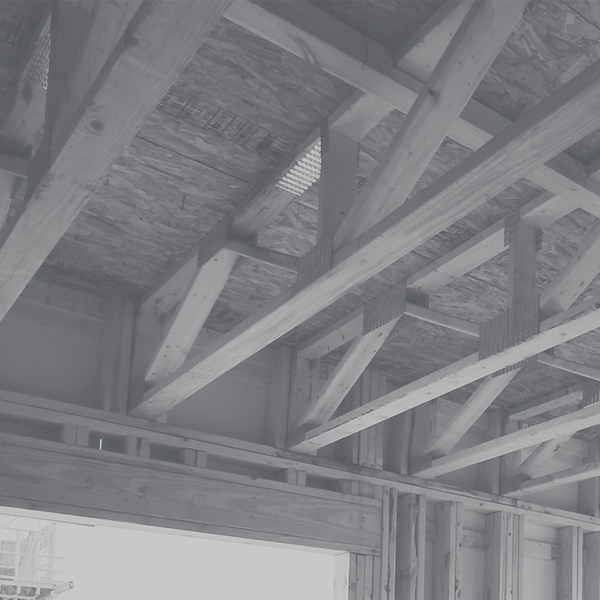Nearly 40% of global greenhouse gas emissions are due to the construction + use of buildings, and nearly 50% of construction emissions are attributed to the structure itself. As the world recognizes the impact of carbon emissions on our climate, and ultimately the health + wellbeing of our communities, we’re more aware of the need for change. But how? Let’s start with how we measure a building’s environmental impact using whole building life cycle assessments or embodied carbon calculations.
Whole building life cycle assessment
A whole building life cycle assessment (WBLCA) considers stages A1 through C4 or D. This type of life cycle assessment could be referred to as “cradle to grave” or “cradle to cradle.” It measures embodied + operational carbon throughout the life of a building.
 A WBLCA can inform the design team where we can reduce carbon emissions and help make decisions throughout the design process. In addition, it helps us understand holistic carbon emissions related to various building systems and trade-offs between embodied + operational carbon.
A WBLCA can inform the design team where we can reduce carbon emissions and help make decisions throughout the design process. In addition, it helps us understand holistic carbon emissions related to various building systems and trade-offs between embodied + operational carbon.
(Did you know that LEED certification now awards points for performing a WBLCA and for showing emission reduction from a baseline project?)
When to perform a whole building life cycle assessment
WBLCA should be performed at various stages of a project starting in schematic design and during construction to verify initial assumptions. WBLCA should be used when a project wants to consider more than just upfront embodied carbon. This is especially important for projects with net zero carbon goals.
Who leads a whole building life cycle assessment
It’s generally led by a sustainability consultant or the architect depending on their services.
Pros
- There’s a plethora of free + paid subscription-based tools on the market to choose from. Many of these tools can work with Revit or other software used daily. The software is continuing to evolve and will only get better in the future.
- It can inform decisions early in the design process.
- It helps to understand holistic carbon emissions related to various building systems and the trade-offs between embodied + operational carbon.
Cons
- One of the biggest challenges is getting accurate data and addressing uncertainties in the future/end of life stage for the building.
- There are a lot of variables to consider which can lead to incompatibility of baseline comparisons. For example, in WBLCA, the main emission we measure is carbon dioxide. However, the types of emissions to evaluate should be based on your overall sustainability goals. Check that the same types of emissions are being evaluated across all material types used in the building for an apples-to-apples comparison.
- We continue to learn more about the impact of our industry on our planet. Guidelines continue to evolve based on new research and as we identify appropriate comparison values.
Whole building life cycle analysis can be an involved process and might not be right for you or your project. Luckily, it’s not the only option.
Embodied carbon calculation
An embodied carbon calculation is the sum of carbon emissions for each material focusing on stages A1-A3. This is often referred to as “cradle to gate” phase. It only measures upfront embodied carbon.
As part of our SE 2050 Commitment, we’re providing embodied carbon calculations on several of our structures.
When to perform an embodied carbon calculation
Embodied carbon calculations can be done at any stage in design or construction; it’s helpful when it happens at multiple stages.
- During design, it can inform the team on which system to use. Performing preliminary bay studies can help determine the optimum structural material + system to use.
- During construction, it can confirm the right material was chosen for the project goals.
Who leads an embodied carbon calculation
It depends on the scope.
- If you only want to calculate embodied carbon in the structure, the structural engineer can lead.
- If you want to include architectural materials, then an architect that provides sustainability services or a sustainability consultant can lead and bring in the structural engineer/other consultants as needed.
- If the calculation is performed during construction, the contractor can lead.
Pros
- This assessment relies on environmental product declarations (EPDs) – they’re like nutrition labels for products + materials, but instead of calories + nutrients, they provide important information about the products’ environmental impacts. They can range from industry average for a material to product-specific information provided from the manufacturer. The database of EPDs provided by manufacturers is growing rapidly as requirements for them increase across the nation.
- There are several free tools online through EC3 Home or ECOM tool on the SE 2050 site.
- It’s a more simplified method with less speculation if you’re able to obtain the product-specific EPDs.
Cons
- Embodied carbon calculation misses out on key interactions between the structure and the building’s whole life cycle by only focusing on phases A1-A3.
- The thermal properties of the material and insulation in the building’s envelope will impact the energy required to heat and cool the building, affecting the operational carbon.
- Only considering the embodied carbon of the structural materials can miss out on other materials used.
- A steel-framed building that requires a two-hour rated fire assembly will also need fireproofing or architectural finishes to cover the steel.
- A concrete building that requires a two-hour rated fire assembly could provide the fire-rated assembly itself, requiring no/less additional material.
Lastly, it’s important to realize that any life cycle assessment is a team effort. Participation from the architect, MEP + structural engineer from early in the design process is key. Remember: the structure alone accounts for nearly 50% of embodied carbon in a building. The structural engineer can have a key role in reducing the embodied carbon of a building from material specification to the design. We can define the building’s structural materials including the amount + specifications of the material. We can also provide alternate structural system options to review or provide insight into what the structural requirements are for a project. While a sustainability consultant or other expert may be the one performing the assessment, teaming with consultants that understand what the assessments are + how they’re used, and how the consultant’s involvement can add value to the process from an early stage will make the most impact.




