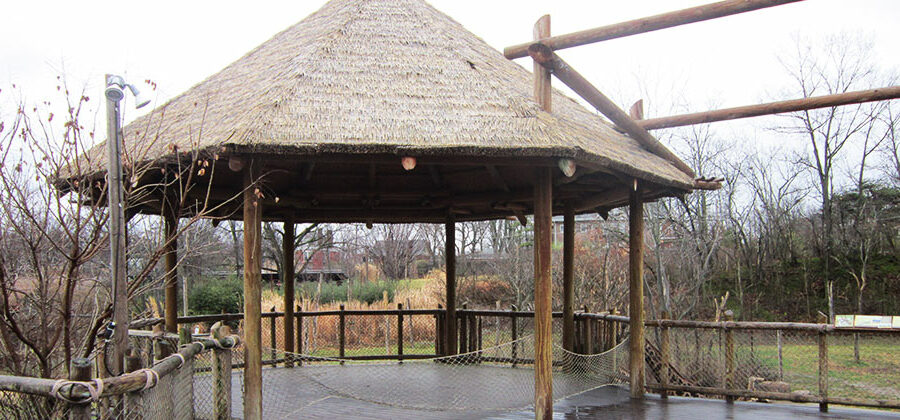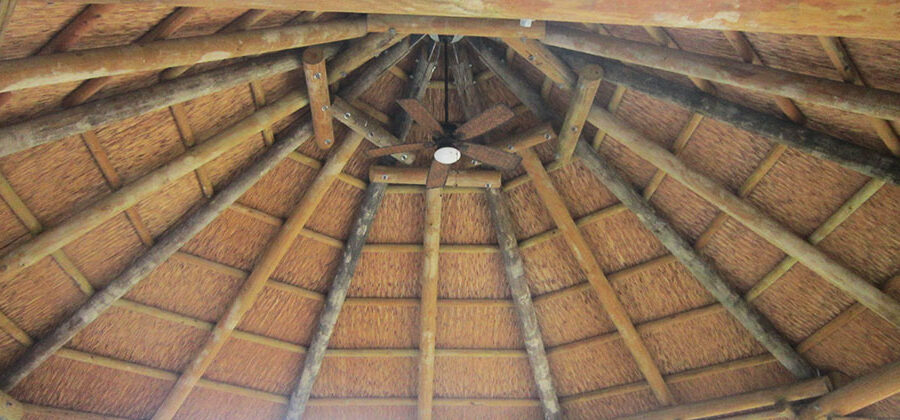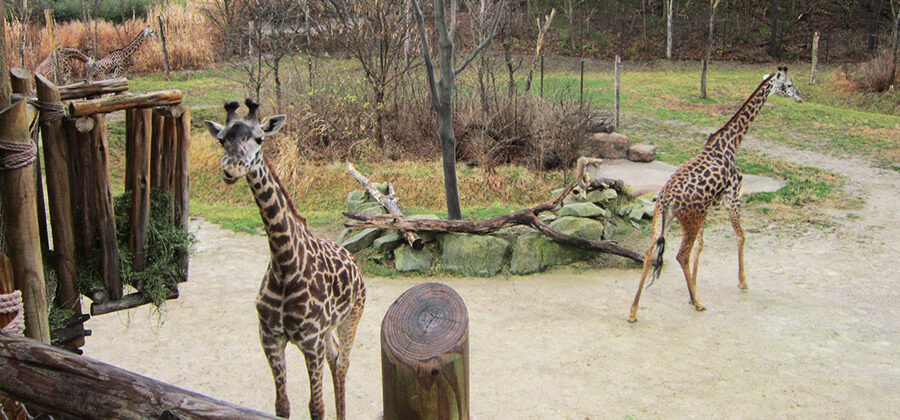The Cincinnati Zoo & Botanical Garden likes to make their structures look authentic to the native region of the animals in the habitat. At the Giraffe Ridge Gazebo, the Zoo wanted a structure that would look similar to something that would be seen on the African Veldt, so they wanted to use round poles and a thatched roof for the construction. The team, Cincinnati Zoo & Botanical Garden, Cornette/Violetta Architects LLC, Schaefer and HGC Construction, started with this challenge to provide a shelter for Zoo guests to watch the giraffes in the yard while also providing an area where the public could feed the giraffes from the deck railing.
A gazebo should be a simple structure to design structurally, but it becomes much more challenging when it’s constructed with round poles. From our experience in designing other round pole structures at the Zoo, Schaefer engineers knew that round post and beam connections were not like rectangular lumber connections. There is only room for one bolt between a round beam to a round pole. Two beams coming together at the same pole have to be staggered in height, because the bolts from the beams to the poles would run into each other if they were set at the same height. Also, rafters spanning from the eave to the peak need something to tie into at the peak to avoid an impossible traffic jam at the top.
A gazebo should be a simple structure to design structurally, but it becomes much more challenging when it’s constructed with round poles.
When it came time to make our contribution to the design charrette, Schaefer had several suggestions.
- Starting at the top, we suggested using a hub and spoke mechanism to hold all the rafters together at the peak. This would give us a clean way to anchor all the rafter poles together at the top and help with construction. HGC liked the idea that they could set the hub on a pole at the correct elevation and then just thread the rafters in place on the fin plates with ease. They had plenty of space to install the bolts through the rafter poles and into the fin plates. The hub also provides a handy place to anchor a ceiling fan.
- The Zoo also wanted flat shade roofs that extended out from the gazebo’s eaves on the habitat sides so the giraffes could come up to designated areas for close encounters with the public. As the viewing and gazebo area stands 15 ft above the habitat, the giraffes’ heads are right at the public’s height. The original concept presented to us had vertical poles that supported the shade roofs. The poles would bear on the ground within the habitat and extend up to the shade roofs. This plan was less than desirable for several reasons, the biggest that the confining poles might spook the giraffes. We suggested that if the design allowed the roof for each section to stagger up and down with staggered eave beams, then we could use horizontal cantilevered pole beams to support the shade roofs. This suggestion was used for the final design; it gave the Zoo the functionality that they were looking for and was much more visually authentic with the way a structure of this type would be built in Africa.
- Finally, the gazebo needed to be free standing and able to resist wind forces without annoying braces added to the upper structure. Schaefer suggested that we use the deck as a fulcrum point for bracing. We anchored the poles to the ground at the habitat level then ran them full height to the eave beams. The poles were used to support the deck and the deck braced the poles so they could cantilever up to support the roof with no visible bracing.
Schaefer worked with Cornette/Violetta Architects LLC to align the poles, beams and rafters in a symmetrical pattern to design a poetic structure that works both functionally and beautifully for the Giraffe Ridge habitat. Next time you are at the Zoo, look up at the rafters in the gazebo and see for yourself.



