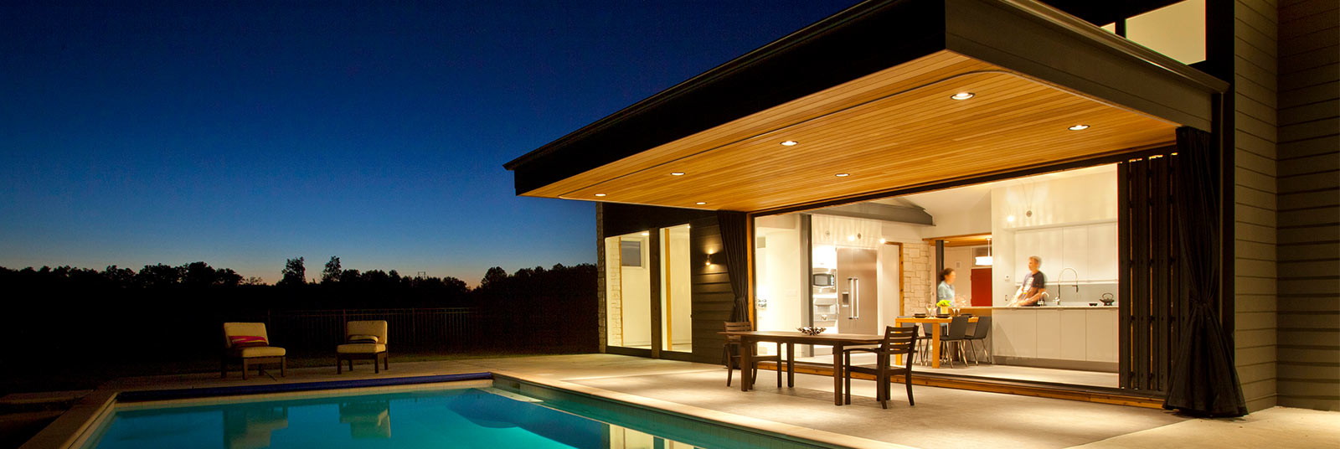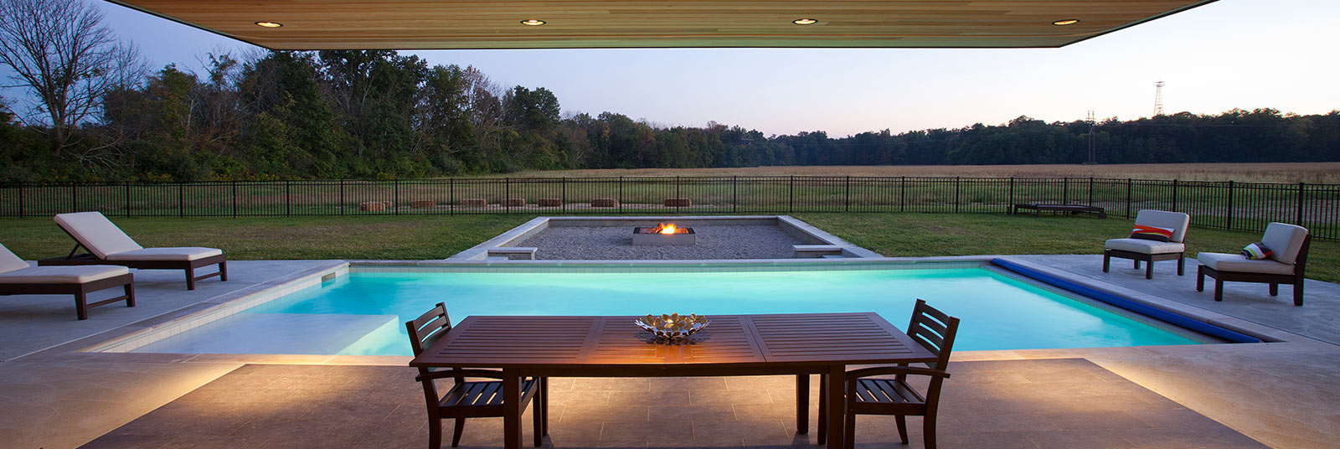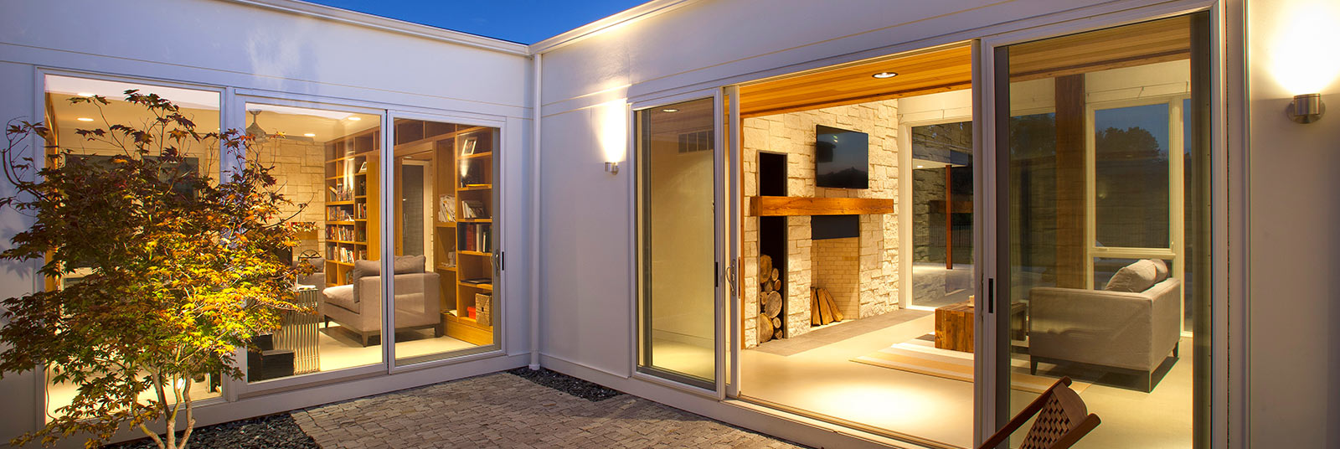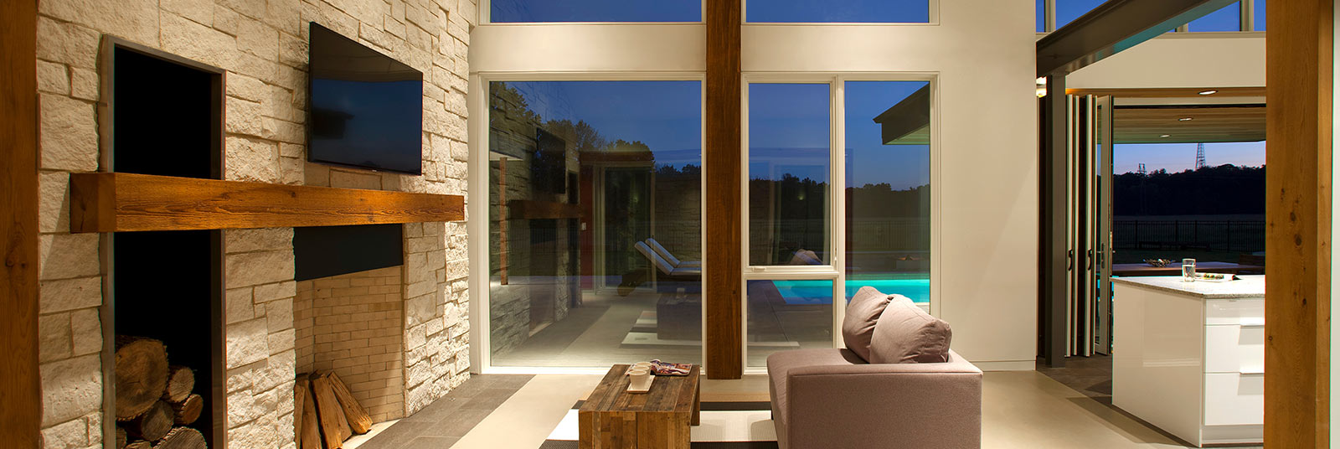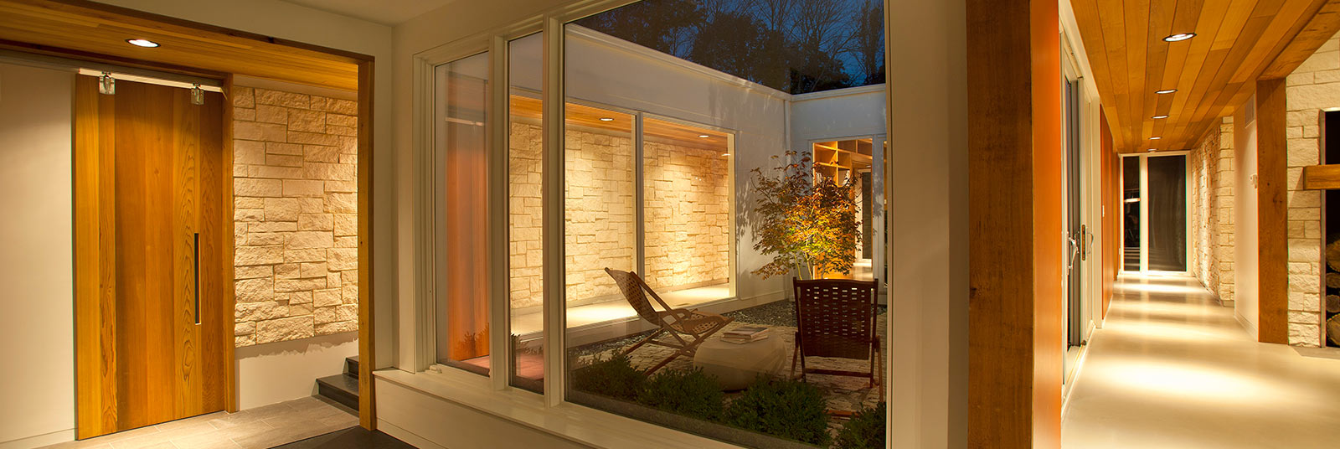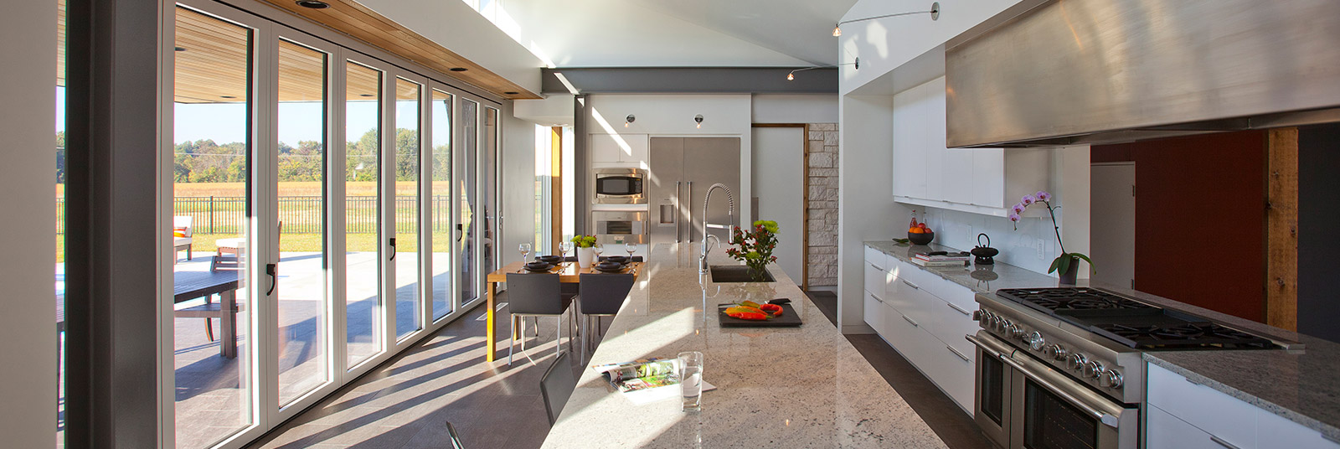A custom one-story Cincinnati home expands from an open courtyard center in a pinwheel pattern down four legs. Floor to ceiling windows seamlessly transition from the windows to the rafters through a flush header system that allows for a panoramic view. This 4,800 sq ft home’s most impressive challenge, a 24 ft wide cantilevered canopy, spans the 15 ft from the kitchen to the backyard pool with no exterior supports. The canopy required custom-designed supports and anchors to tie the steel framing to the interior shear walls as the folding panel wall below offered no lateral bracing. Other cantilevered details include kitchen countertops.
An outdoor floating yoga platform proved to be an additional challenge. Schaefer, working collaboratively with the architect, planned an innovative yoga platform design providing a simple and elegant space for the homeowner.

