The Beeker
Columbus, Ohio
The new boutique-style mixed-use development sits at the entrance to Columbus’ Italian Village neighborhood. The structure stands seven stories with apartments, retail and parking.
Each of the apartments across four levels ranges from 500-1165 sq ft, and from studios to up to three bedroom units. Residents have access to a rooftop deck.
Retail space is located on ground level, and the two levels of parking with capacity for 104 vehicles sits below grade.
The structure is constructed with cast-in-place concrete, post-tensioned concrete, wood + masonry. A building designed to maximize its square footage on a tight downtown site posed a challenge for construction.

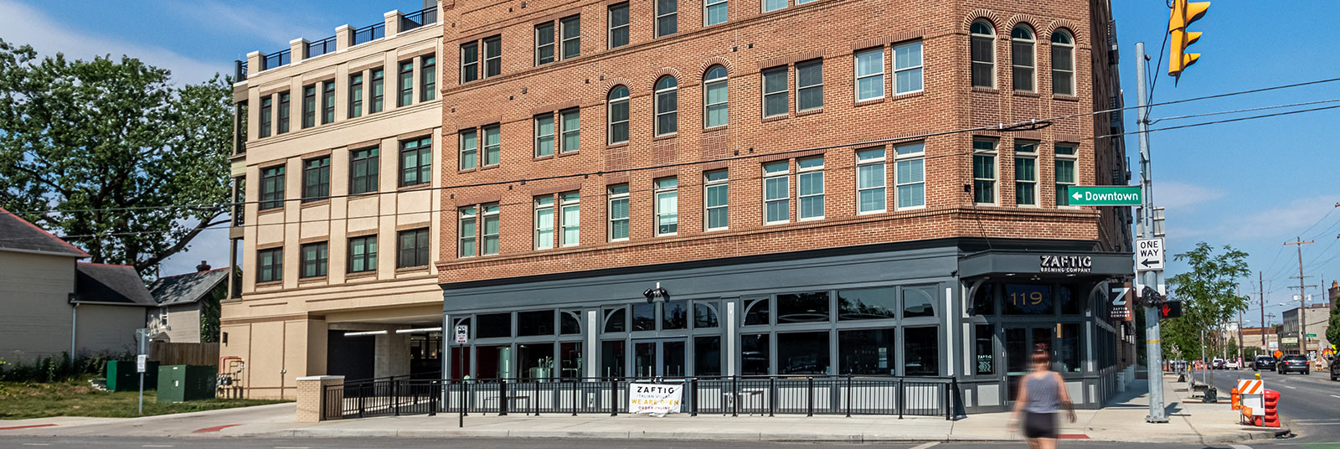
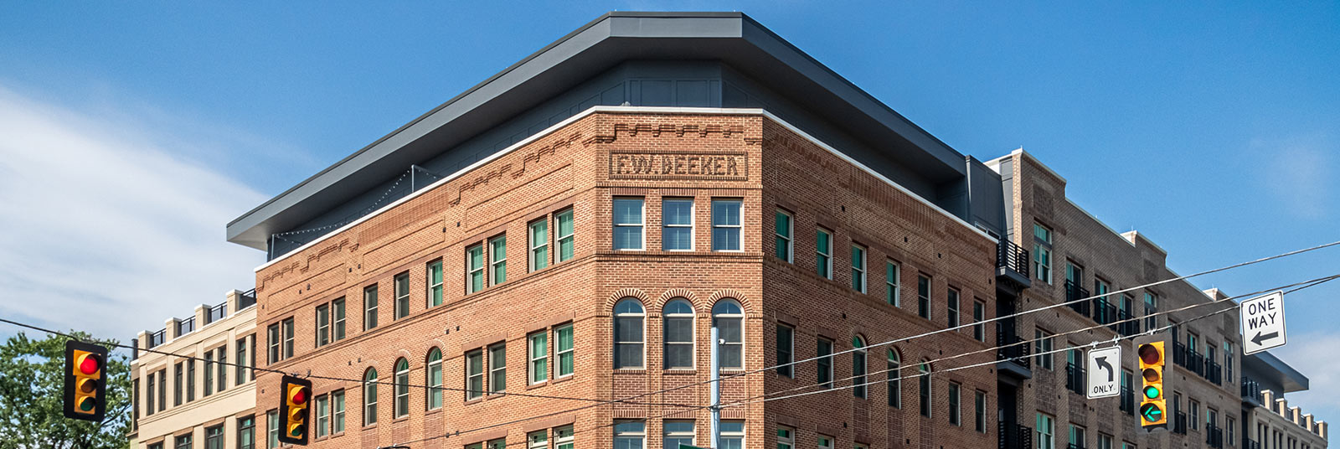
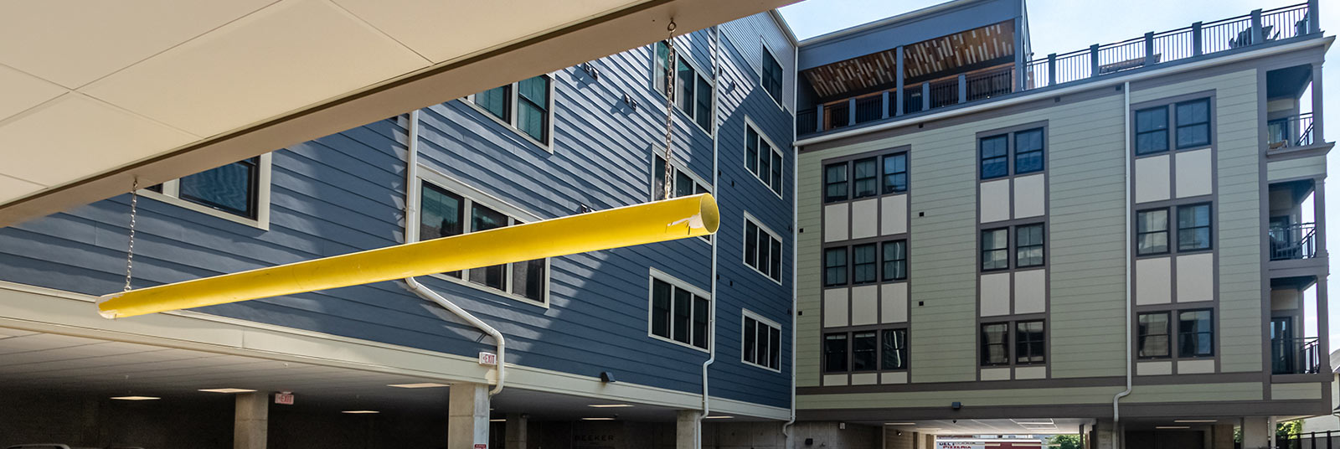
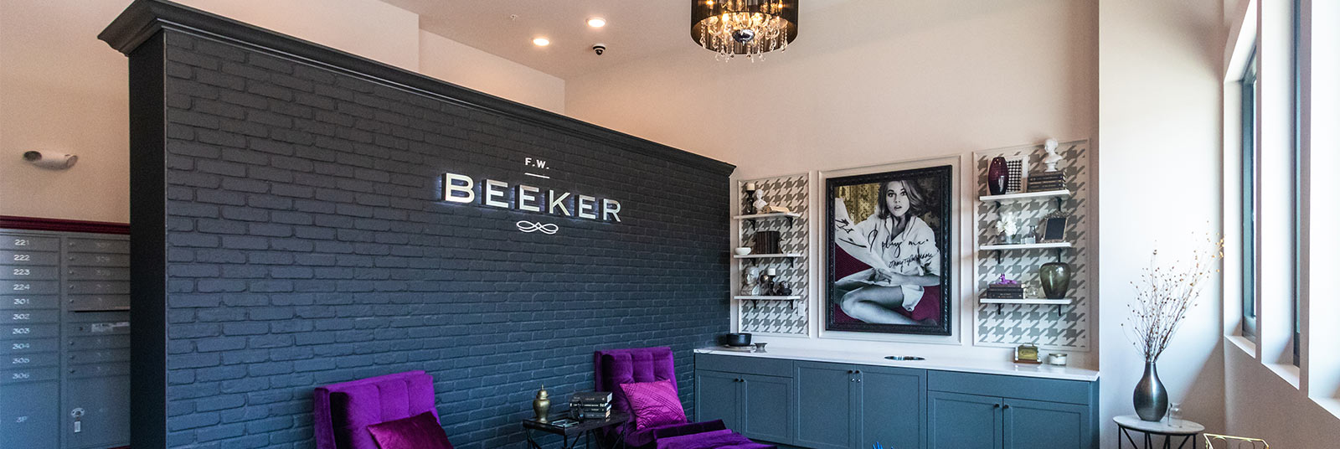
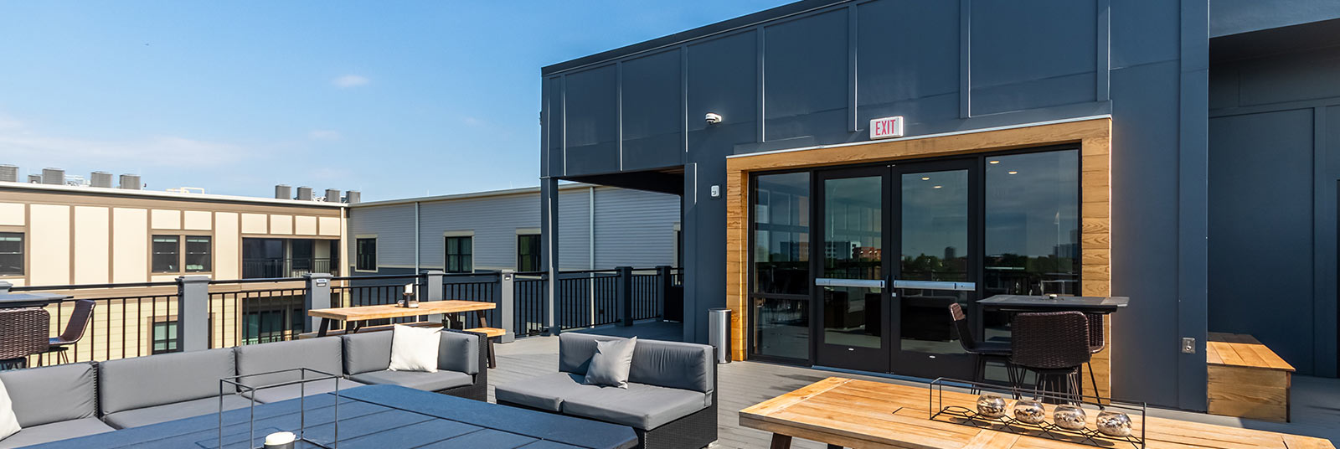
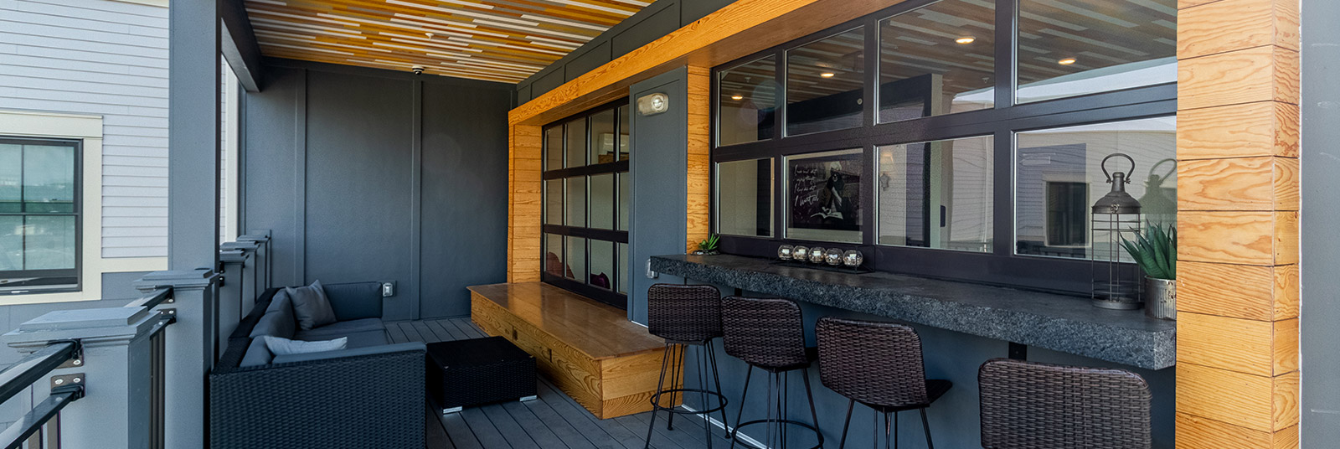



Hello,
Do you offer garage parking spots for a monthly fee for non-tenants of this building?
Thanks!
We were the structural engineer for the project. For questions regarding parking, we’d recommend you contact The Beeker’s leasing office.