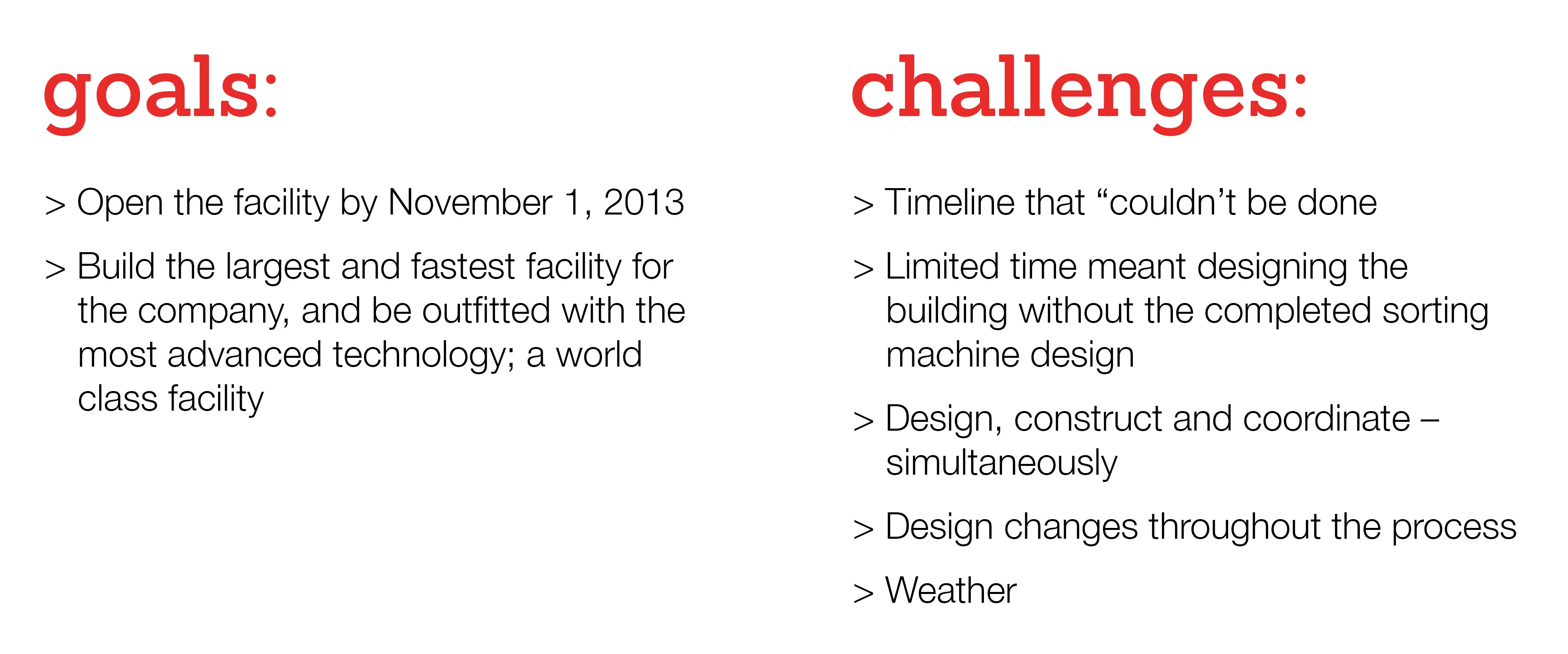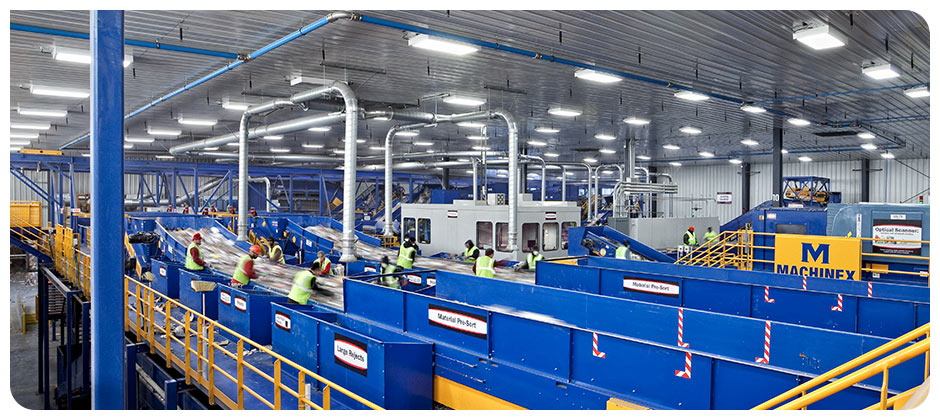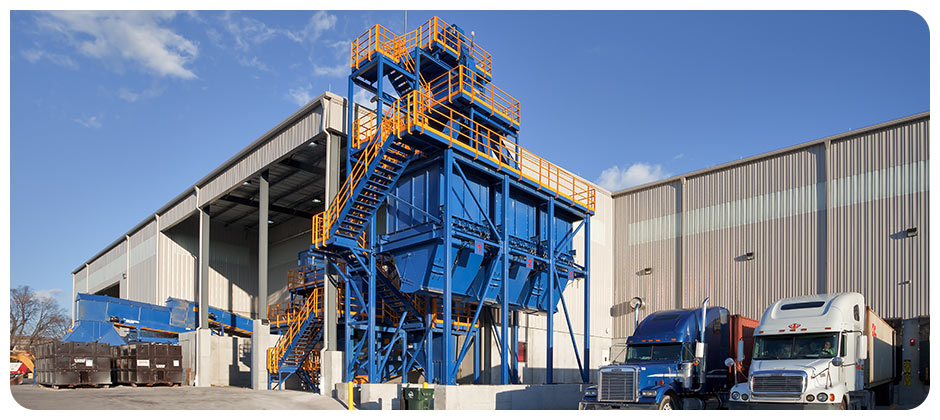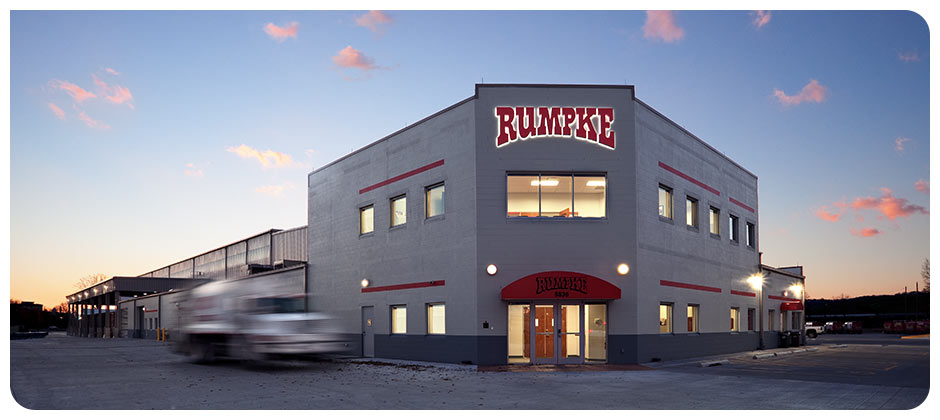Two-thirds of Rumpke’s Cincinnati recycling facility and the majority of its equipment were destroyed in a destructive April 2012 fire. As several fire companies worked to extinguish the blaze, Rumpke officials made plans to keep the recycling service in operation. Their plan redirected materials normally processed at the Cincinnati facility to their Dayton and Columbus, Ohio recycling facilities. This process, while making no changes to residential curb service, included large hauling costs and an increased strain on equipment and manpower at all three facilities.
In June of the same year, Rumpke decided to rebuild; the new recycling facility would be the largest and fastest for the company, would be outfitted with the most advanced technology, and would be one of the top facilities in the country. The materials recovery facility (MRF) would house all collection and hauling support operations. Because of the temporary strain on resources, the multi-million dollar project had to go live in record time; the tight deadline was set for November 1, 2013.
 Process
Process
Industrial facilities are built around the equipment and the process needed to yield a valuable product from raw material, thus the bulk of the work is structural, mechanical and electrical engineering. As the major decisions are operational, engineers can more efficiently design the facility and all of the pieces needed to support the machinery, no frills. Schaefer’s structural engineers, who had delivered many successful Rumpke projects as the prime consultant, were trusted to lead the rebuild. Schaefer’s past working relationship eased the process of mining Rumpke’s team for the best design decisions.
Schematic Design Phase
The site layout was redesigned to streamline operations and to create a better flow of materials. To achieve this goal, five of the six buildings onsite were demolished. The team chose granular fill within the facility’s footprint and conventional cut/fill soils in the remaining portions of the site to create a more stable and level platform across the ten acre lot. The decision to use crushed limestone fill vs. clayey soil allowed construction to move forward in spite of the winter weather the team faced.
 Without the luxury of time, Schaefer had to begin the building design during the request for proposal (RFP) process without a chosen equipment vendor, a challenging and risky decision. Schaefer began engaging machine design teams, construction managers and building designers that could work within the time and quality constraints. An extensive RFP and interview process requesting building outline and power load specifics made certain the schedule, budget, quality, and performance standards would be maintained while giving a proposed layout that the construction could be based upon. With the design of the site, facility and machines moving forward simultaneously without a final team selected, facility layout decisions were made with extensive discussions between Rumpke personnel, the responding machine designers and industry consultants. The team met regularly with major decisions coming out of every meeting to maintain the rigorous schedule.
Without the luxury of time, Schaefer had to begin the building design during the request for proposal (RFP) process without a chosen equipment vendor, a challenging and risky decision. Schaefer began engaging machine design teams, construction managers and building designers that could work within the time and quality constraints. An extensive RFP and interview process requesting building outline and power load specifics made certain the schedule, budget, quality, and performance standards would be maintained while giving a proposed layout that the construction could be based upon. With the design of the site, facility and machines moving forward simultaneously without a final team selected, facility layout decisions were made with extensive discussions between Rumpke personnel, the responding machine designers and industry consultants. The team met regularly with major decisions coming out of every meeting to maintain the rigorous schedule.
Design Development Phase
Constructability was a large concern. With design drawings based on research, but no actual equipment plans, decisions were bracketed to get necessary work done. This allowed opportunities to adapt as designs became final, sometimes making defining decisions on site while the building went up.
The pre-engineered metal building (PEMB) provider, Nucor, was engaged prior to selecting a construction manager (CM) to discuss the building design so that once the CM was chosen, signoffs and fabrications could move quickly. Not only was the building layout important to an efficient process, but it also had to be designed for future updates and expansion.
Construction management bid documents were sent to a prequalified list; Dugan & Meyers Construction Co. was selected as Construction Manager in November 2012. The construction contracts included critical milestones coordinated with ones in the machine RFP: the machine area interior had to be completed and turned over to the machine designer so that a permanent power source could be in place one month later, and the building had to be ready for occupancy by October 15, 2013.
Without an equipment vendor selected, electrical loads and locations were unknown. Flexibility was built into the design to accommodate changes and future upgrades, but still allow for realistic project bidding. After a thorough review, Machinex was chosen for equipment design due to their history with Rumpke and their confidence in meeting the demanding operational and quality requirements within the tight time frame. The new system was fabricated and installed by October 1, 2013.
Construction Document Phase
Since the platform and sorting machine layouts would not be available until well into construction, Rumpke’s safety professionals and city building officials made allowances based on past experience and existing conditions to ensure the final system would meet code requirements and prevent extensive rework. Rumpke’s focus on safety also led to the operational requirement to have the ability to walk to any point in the facility on ground level, while personnel at many other industrial facilities must climb up and down ladders to different platforms to do the same.
 To help prevent a repeat of the April 2012 fire, additional effort and planning went into lighting and fire protection, including the installation of 1,700 sprinkler heads. Because industrial facilities often have layers of conveyor belts, machinery and platforms to reach it all, water from the sprinkler heads only on the ceiling would not reach below all of the equipment. The sprinkler designer ensured the fire suppression system had coverage above and below all of the equipment, and the lighting and emergency egress paths were up to code.
To help prevent a repeat of the April 2012 fire, additional effort and planning went into lighting and fire protection, including the installation of 1,700 sprinkler heads. Because industrial facilities often have layers of conveyor belts, machinery and platforms to reach it all, water from the sprinkler heads only on the ceiling would not reach below all of the equipment. The sprinkler designer ensured the fire suppression system had coverage above and below all of the equipment, and the lighting and emergency egress paths were up to code.
Beginning the team building and design process in July 2012 put the start of construction on January 1, 2013. Once Machinex came on board in December 2012 and began modifying the machine design for greater efficiency, the original plan was almost completely thrown out. The team scrambled to draft new plans while Dugan & Meyers’ construction team was mobilizing to start construction on a structure without a final design. Throughout the next ten months, building layout, construction documents, PEMB, utilities, foundation and building envelope were all modified regularly. Opportunities for significant operational improvements identified throughout the process challenged the team to continuously redesign construction schedules and sequences, and coordinate between Rumpke, Dugan & Meyers, Machinex, Schaefer, and city code officials simultaneously.
Results
The Cincinnati facility finished one month ahead of schedule, on October 1, 2013, due to the team’s diligent efforts and currently stands as Rumpke Recycling’s largest and fastest recycling facility. The $32 million, 100,000 sq ft facility, outfitted with the most advanced material sorting and handling technology, serves more than 4.5 million residents regionally. The technology is capable of sorting 55 tons of recyclables every hour with the potential for 1 million pounds per day, more than doubling the previous system. Recyclables are processed with the use of six optical scanners, two electromagnetic eddy currents, hundreds of spinning discs and nearly 100 employees to sort 500 tons of material daily. Only about 50% utilized, the machines can maintain production speed as the act of recycling becomes more common in the community. Rumpke hopes to double the material processed in this facility and gain more flexibility in the separation process as technology allows new recycling markets to emerge.

