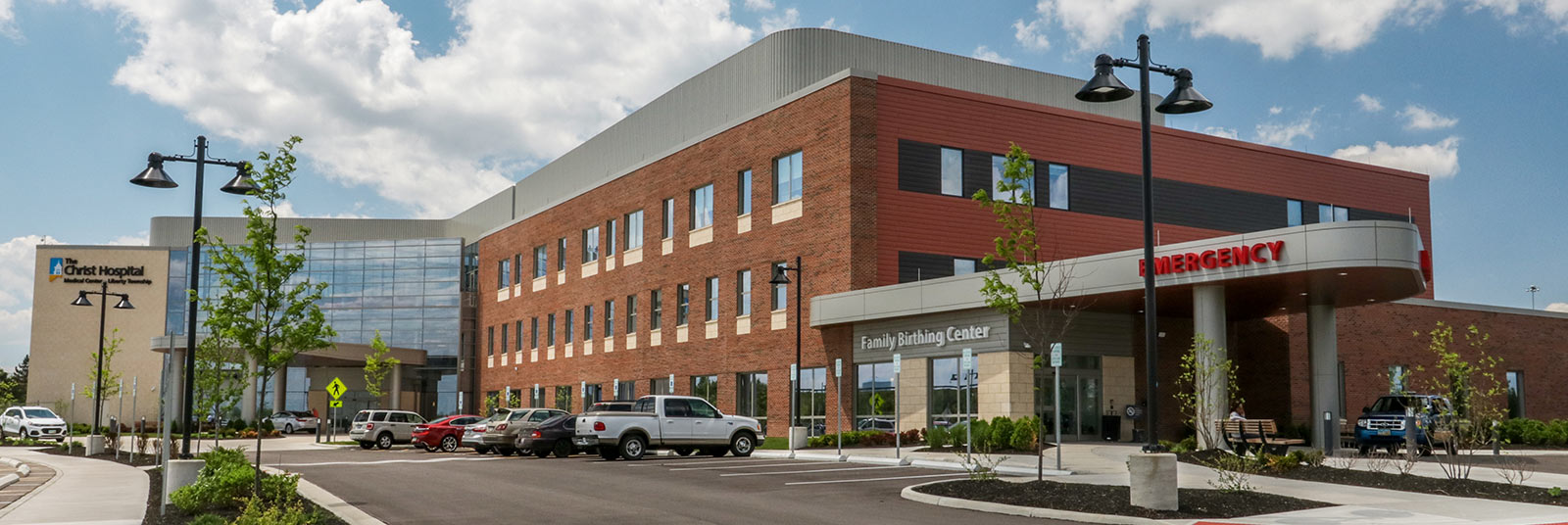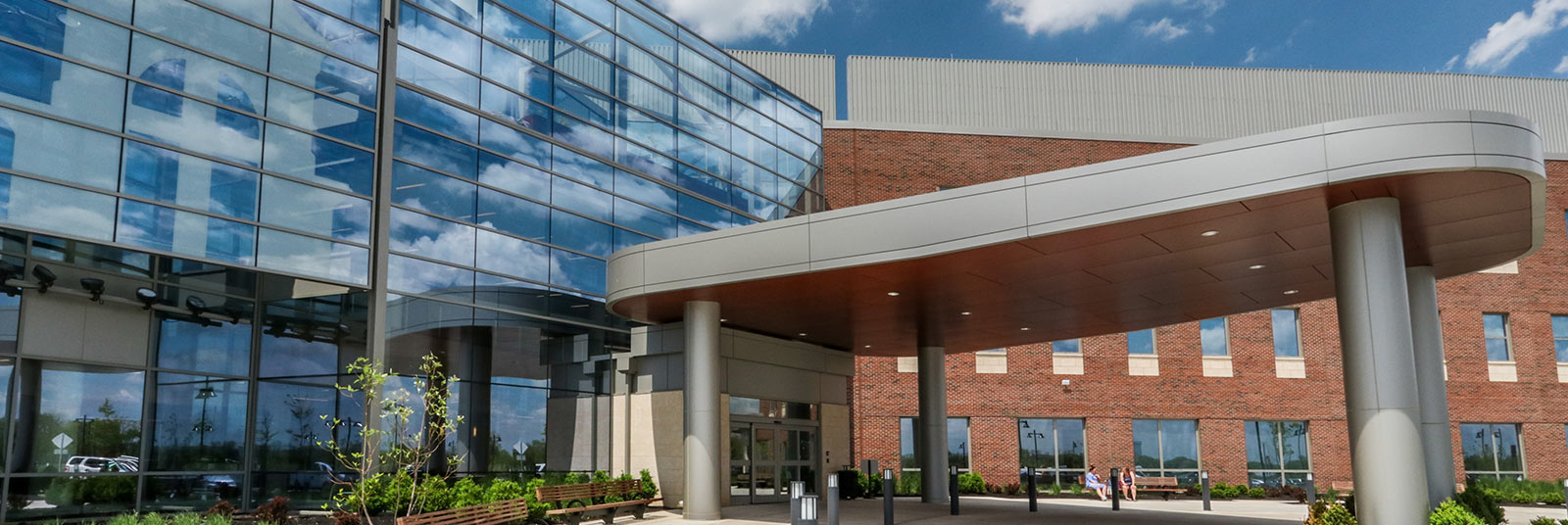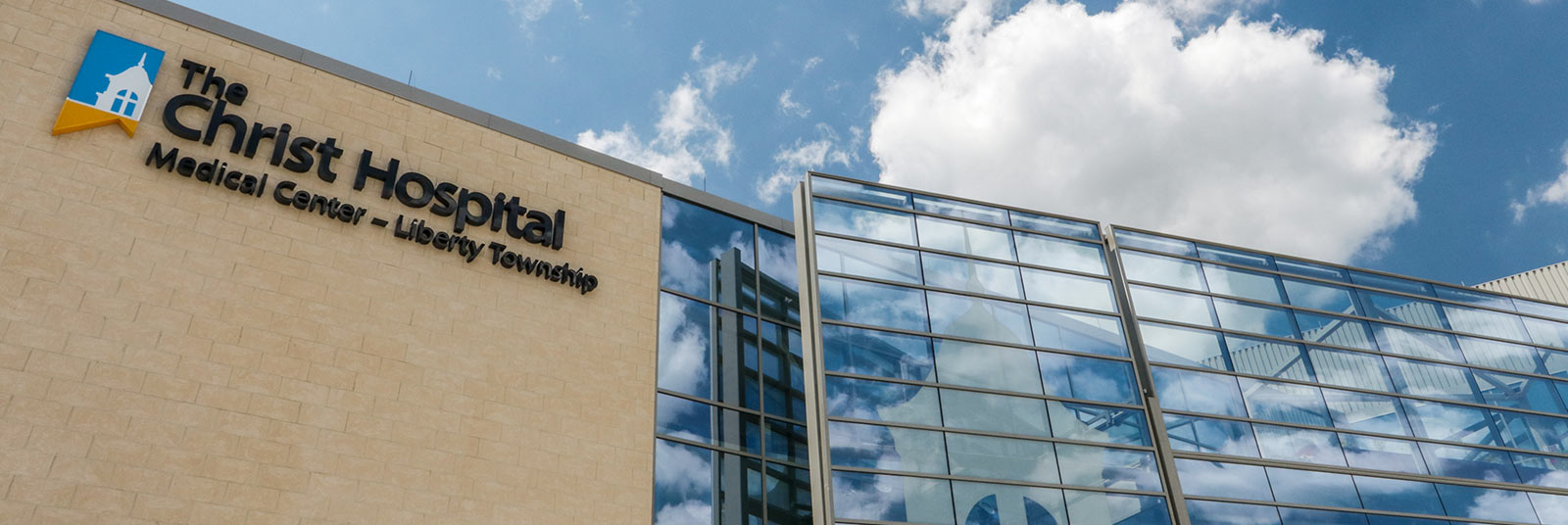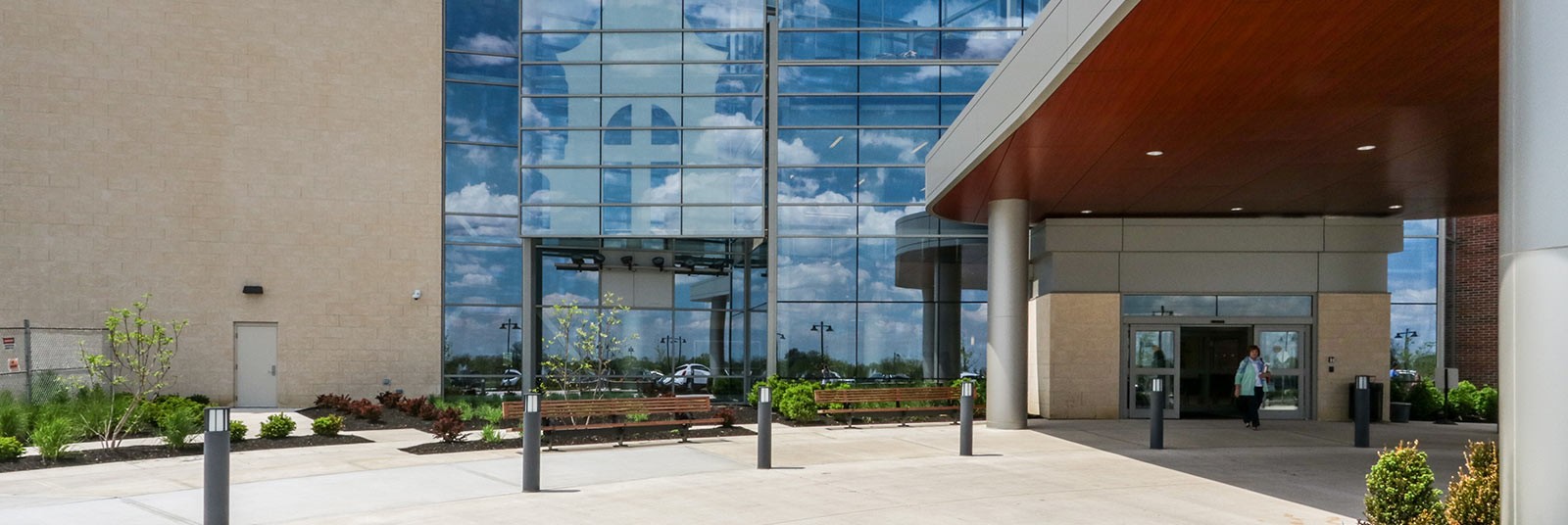The three story, 125,000 sq ft center will feature the network’s first freestanding emergency room. Medical services offered include primary care services, urology, surgeries, physical therapy, cardiology, radiology, and others; Schaefer also assisted with the design of the medical equipment support.
The facility, designed for potential vertical and lateral expansion, is constructed with structural steel braced framing with composite beam floor. Schaefer engineers collaborated with the architect on brick jointing and expansion plans in order to provide a single column-supported shelf angle system. This system greatly reduced structural steel tonnage usually necessary to relieve brick at every level. A large, 16 ft tall cantilevered screen wall surrounds the roof.
The initial geotechnical testing resulted in a Seismic Design Category C. After Schaefer engineers reviewed the report, they recommended additional testing which led to the reclassification of the building to Seismic Design Category A. This reclassification eliminated the seismic bracing requirements for mechanical and medical equipment.





