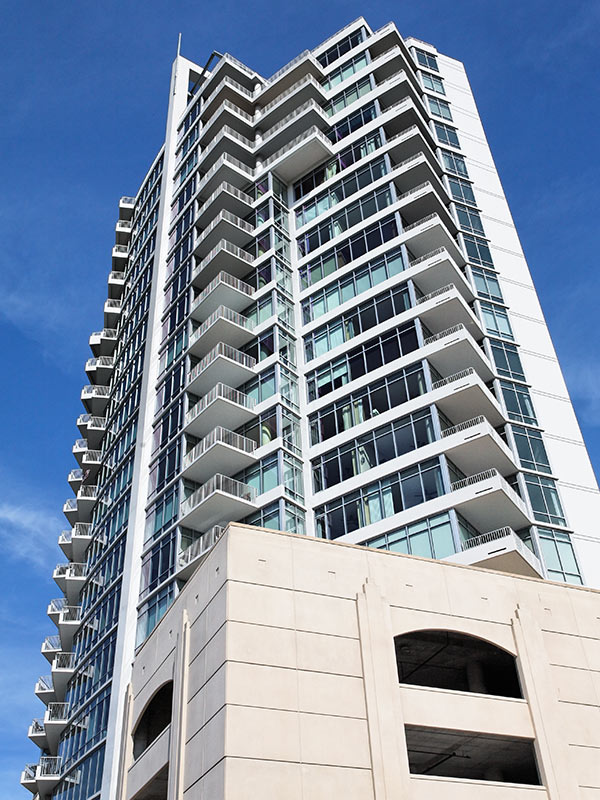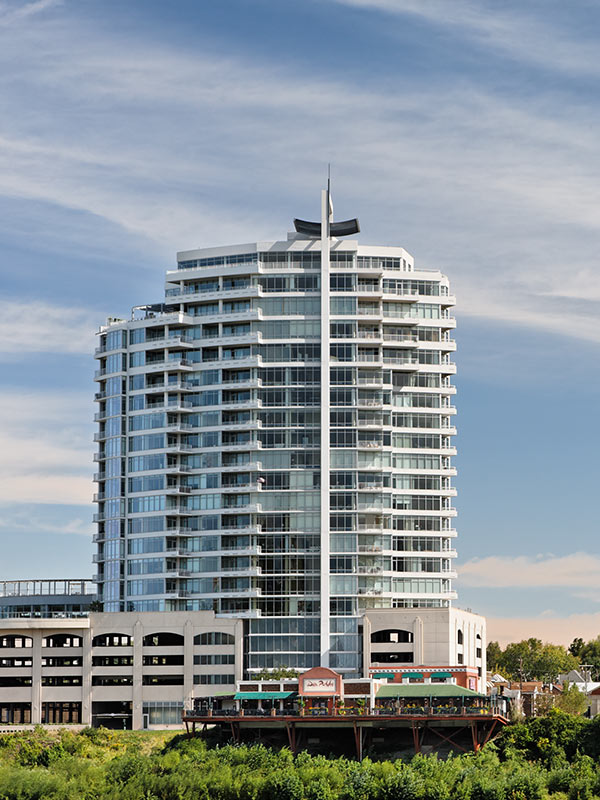SouthShore Condominiums
Newport, Kentucky
Schaefer provided the structural design of this seventeen-story condominium building above a four-story garage. The condos total 165,000 sq ft with the first level that includes a landscaped plaza and outdoor pool. The garage is 119,500 sq ft with parking for 300 cars. The condos are reinforced concrete using flat plate floors. The garage is a two-way, post-tensioned flat plate system. The structure is supported by reinforced concrete columns and shear walls. The foundations are auger cast piles 70 ft deep. The total structure height is approximately 238 feet.



