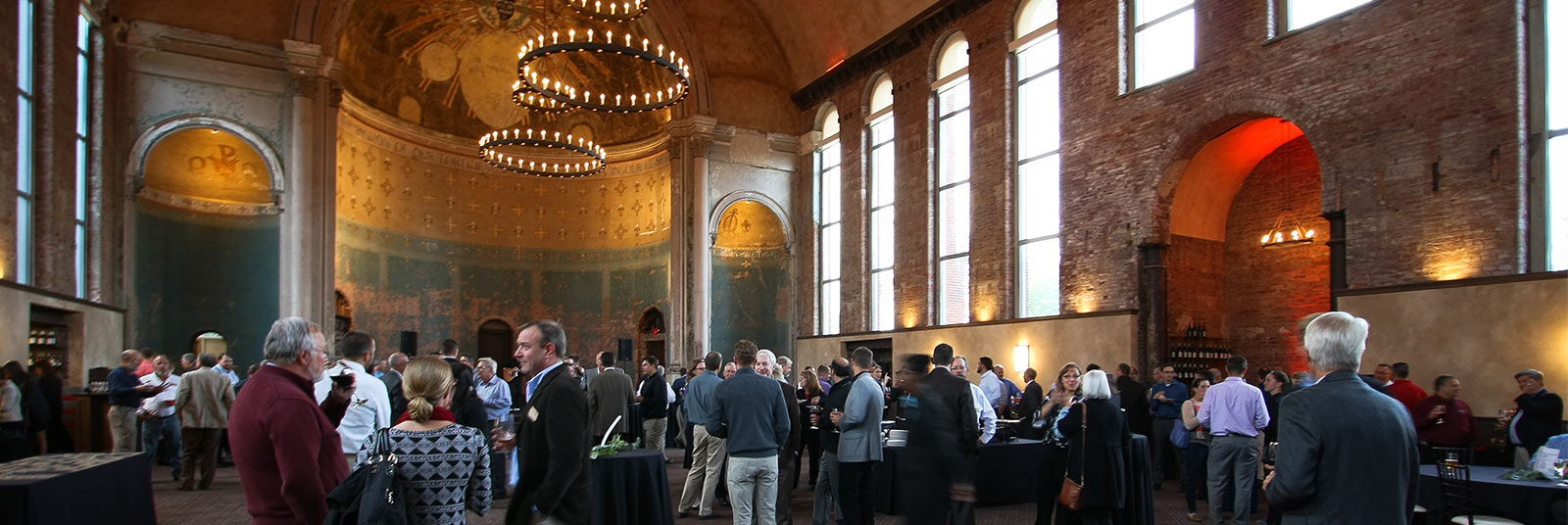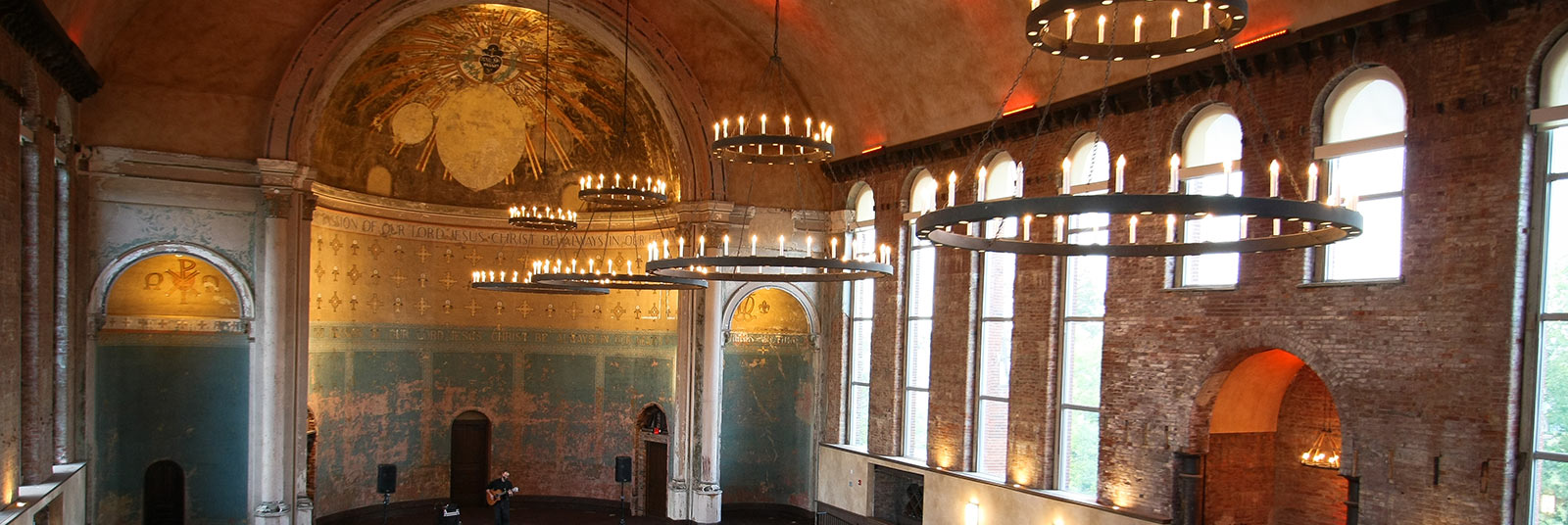The Monastery Event Center
Mt. Adams, Ohio
The Monastery Event Center is an iconic building built in the late 1800’s. The project consisted of converting a decommissioned 80 ft wide by 160 ft long Catholic Chapel with 40 ft high vaulted ceilings into an event center for weddings and parties. The building had not been used since 1988 and had several significant structural deficiencies. Schaefer had a four phase role in the building renovation.
- Phase 1 consisted of a visual structural review and report of the floors and building envelope to identify areas of structural concern.
- Phase 2 consisted of a visual review of the heavy timber roof trusses and upper walls from a 30 foot lift to determine what repairs were necessary for the trusses.
- Phase 3 consisted of a temporary shoring and floor repair plan to accommodate filming for a movie set.
- Phase 4 consisted of preparing plans and specifications for the permanent repairs and reinforcing of the floor system, reinforcement for the roof trusses and general structural repairs and modifications as necessary for the new event space.
Modifications included a new accessible entrance on the side of the building, new bathroom facilities, supports for a new commercial kitchen with internal walking refrigerator and freezer, plus miscellaneous supports for HVAC and mechanical items.


