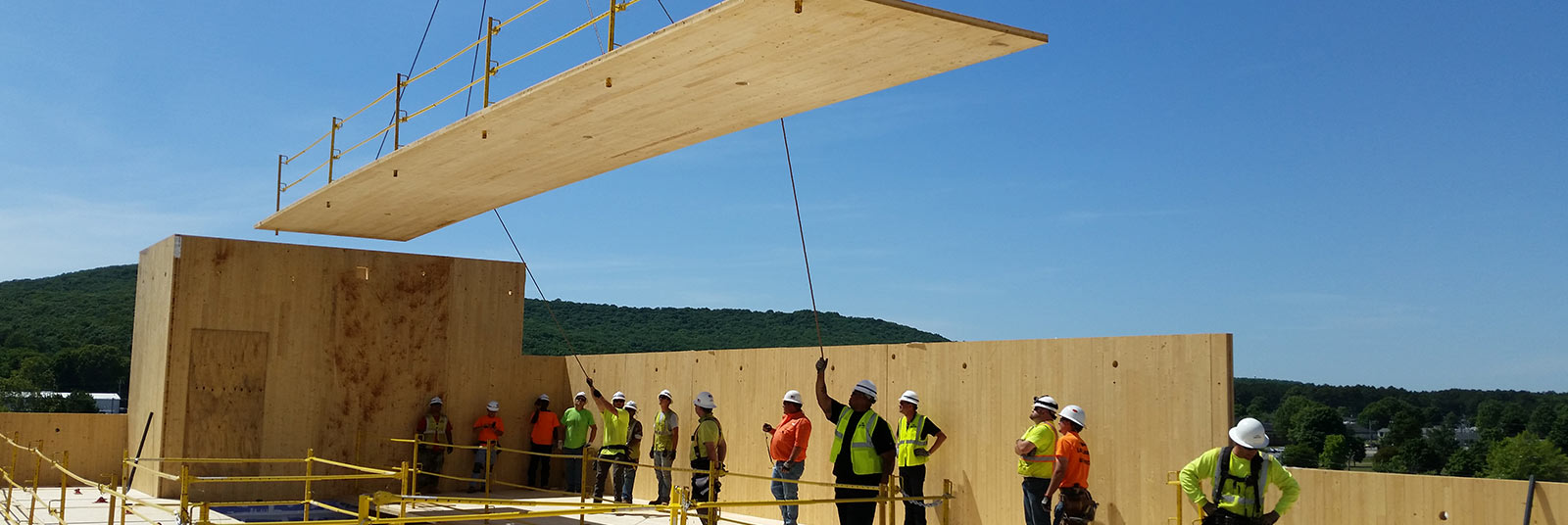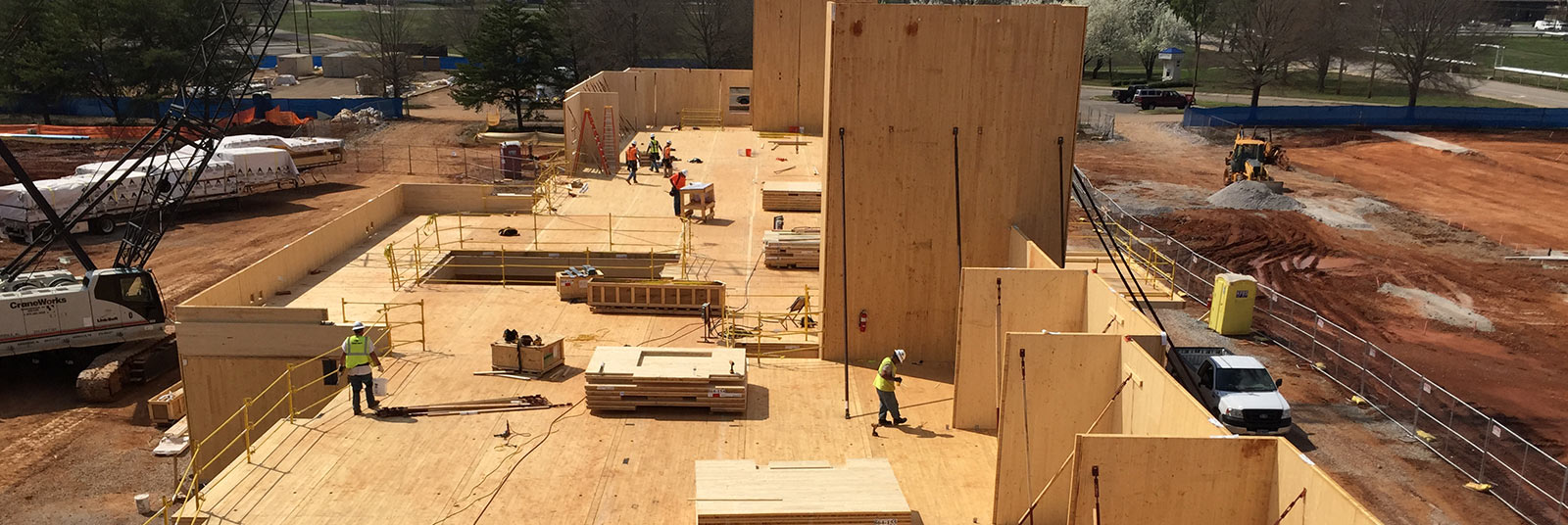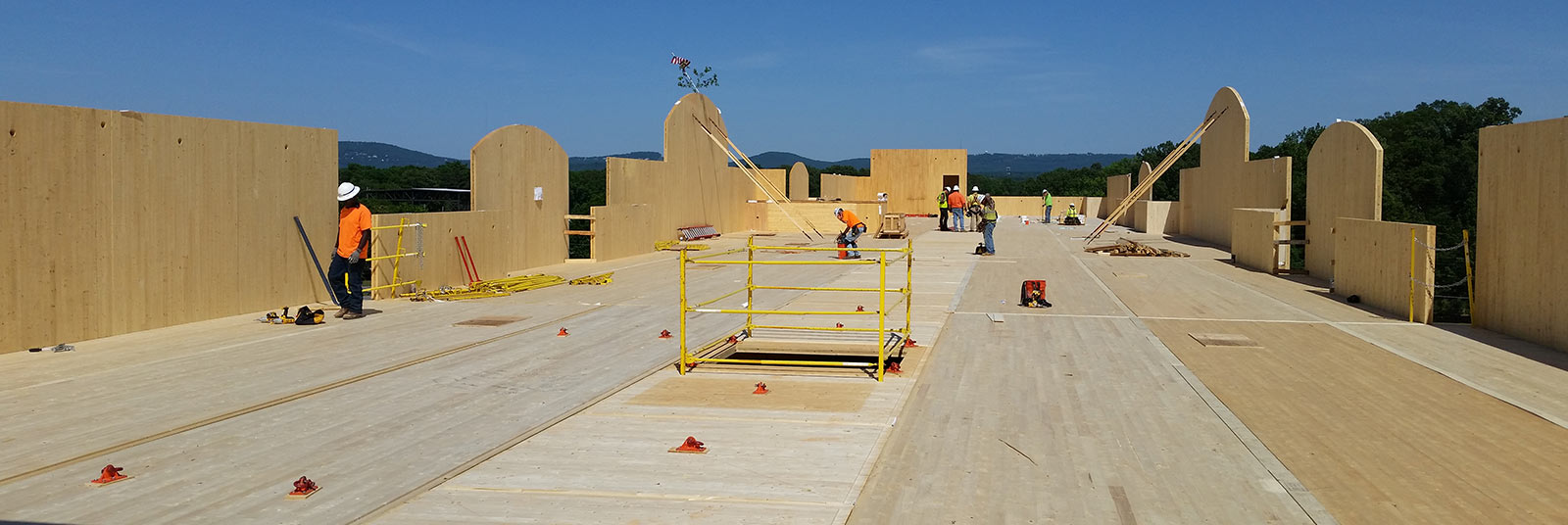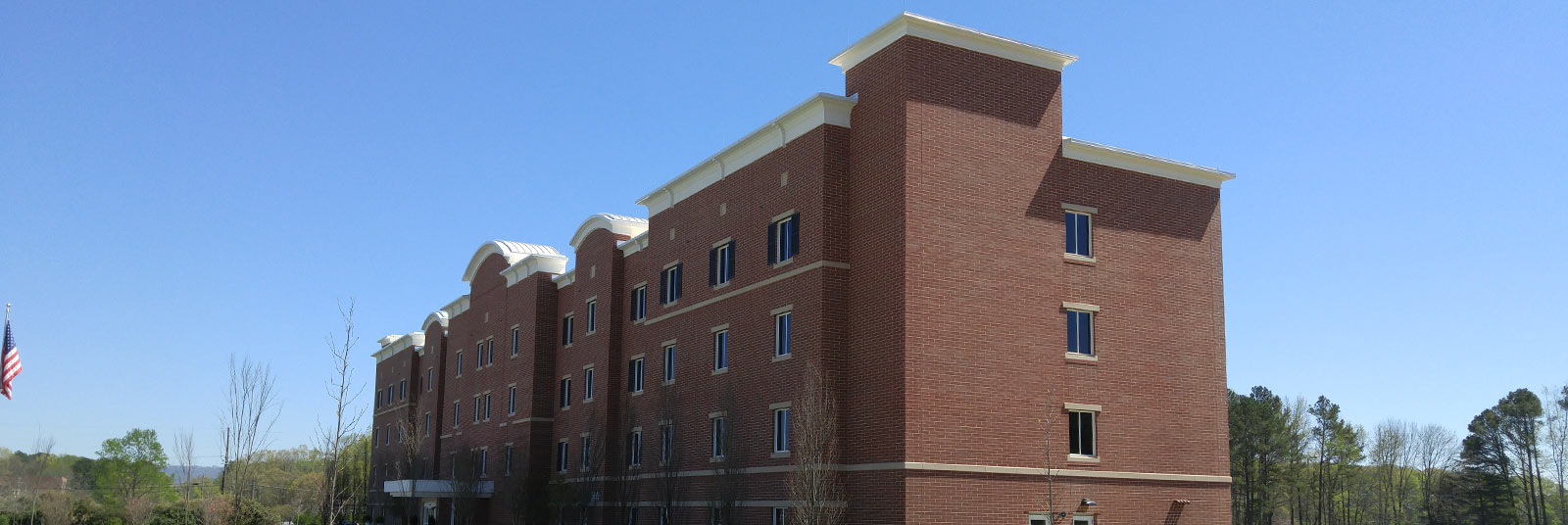This four-story, 92 room Candlewood Suites Redstone Arsenal was constructed with cross-laminated timber (CLT) walls, floor and roof, with glulam beams and columns in the open spaces. This 60,000 sq ft structure was designed in accordance with Department of Defense Minimum Antiterrorism Standards for Buildings including Design of Buildings to Resist Progressive Collapse.
This structure is the first CLT building to go through the United States Army’s vigorous review process and was under extreme scrutiny by all reviewers. Schaefer acted as the Specialty Engineer in collaboration with Nordic Structures, a CLT supplier, to not only design the structure, but to act in the critical role to assist in garnering the approval of the United States Army to proceed with construction of the project.





