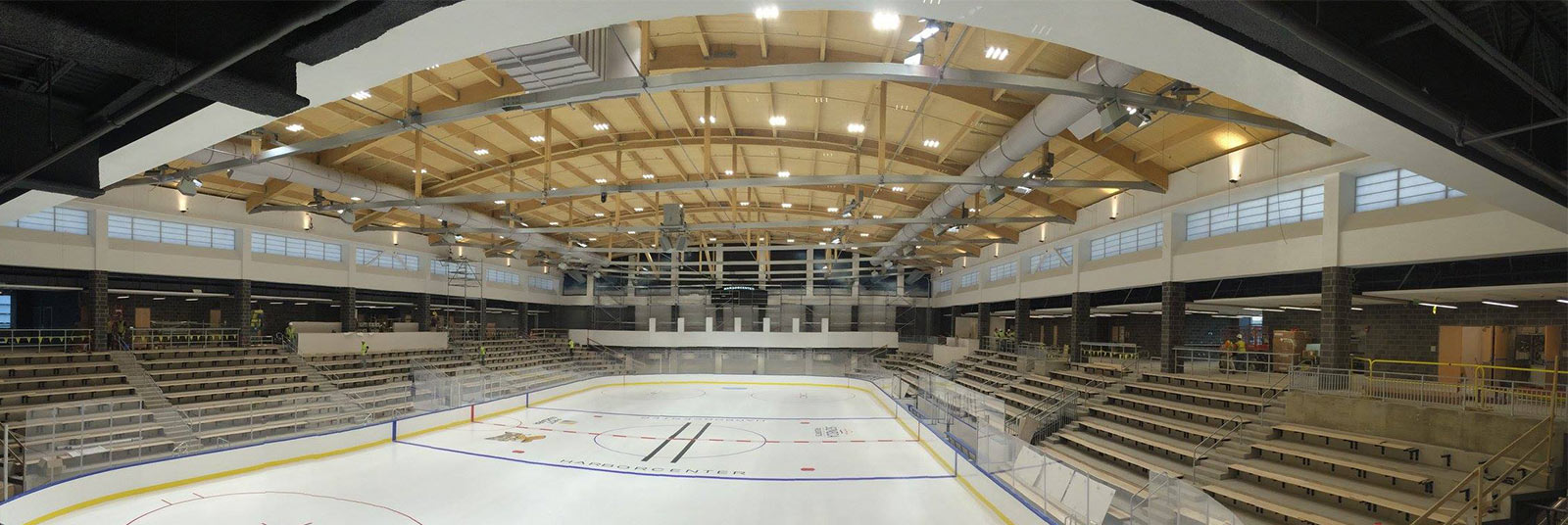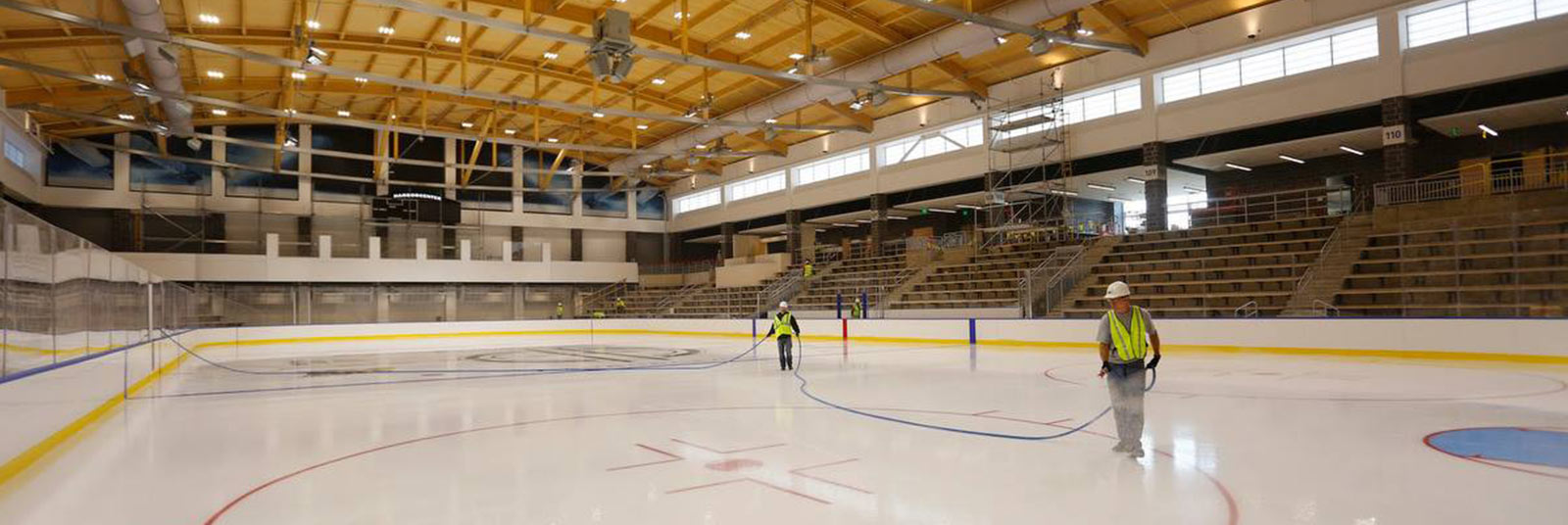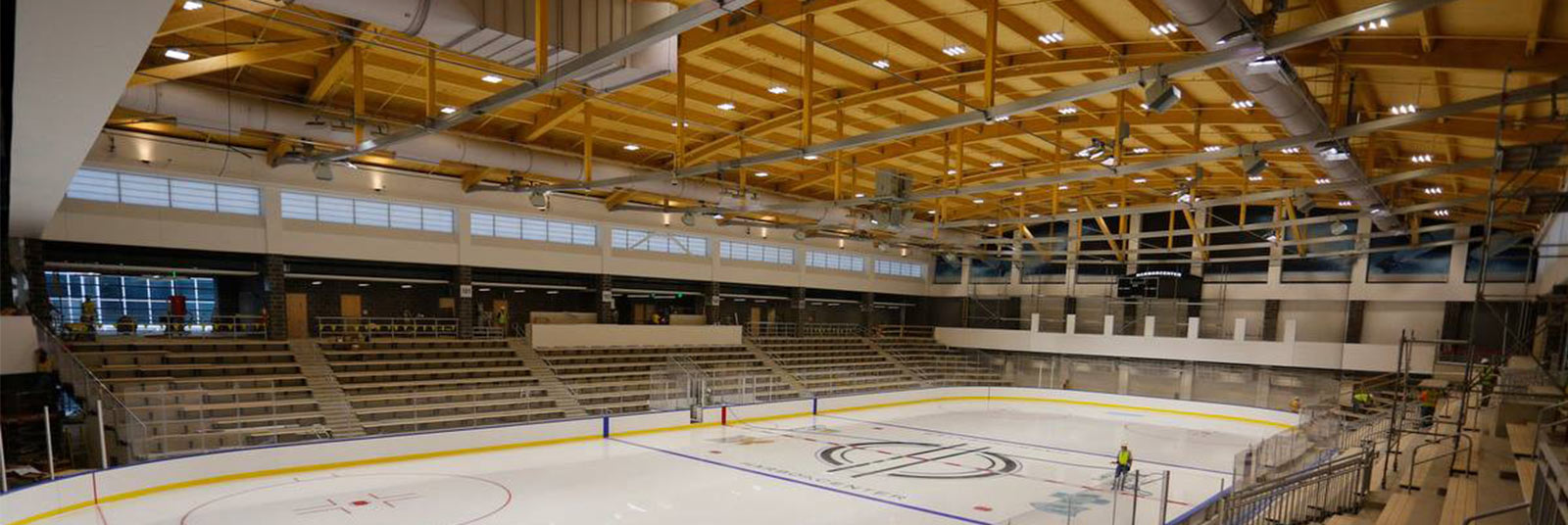Buffalo HarborCenter
Buffalo, New York
Schaefer was the Specialty Engineer of Record collaborating with wood supplier, Nordic Structures to design glulam and steel composite trusses that span over the 28,000 sq ft Buffalo Sabres practice hockey arena. A total of 8 trusses spaced 28.5 ft apart support the roof structure; the clear span is 140 ft. The top chord of each truss is approximately 31 in x 31 in glulam beams while the bottom chords are HSS 10×10 to allow for a more airy feel to the arena. This wood roof structure did not raise the construction cost on comparison to the originally designed steel frame structure.
The 1,800 seat practice hockey arena is part of larger development, HarborCenter, a mixed-use development.





