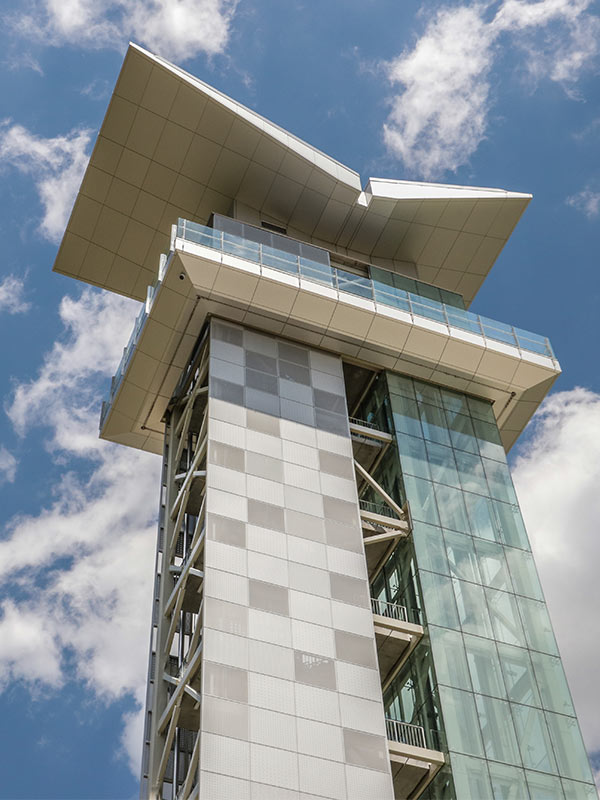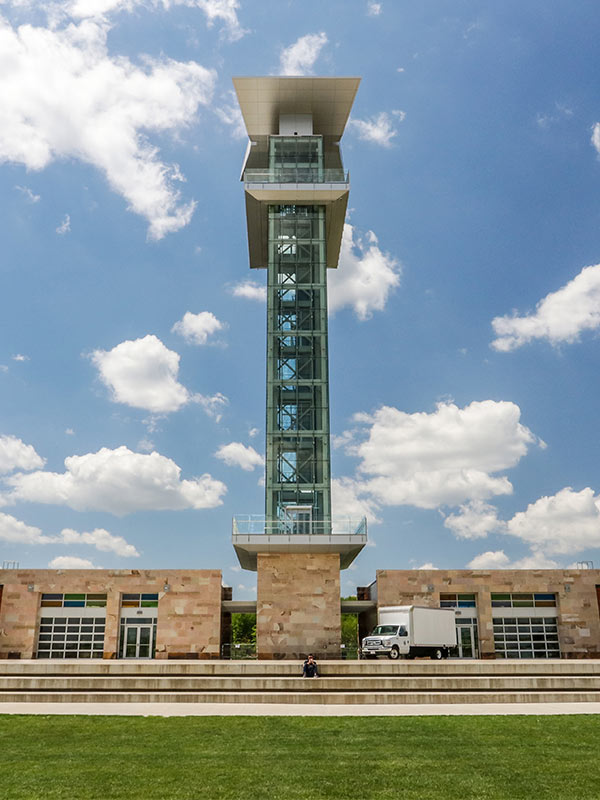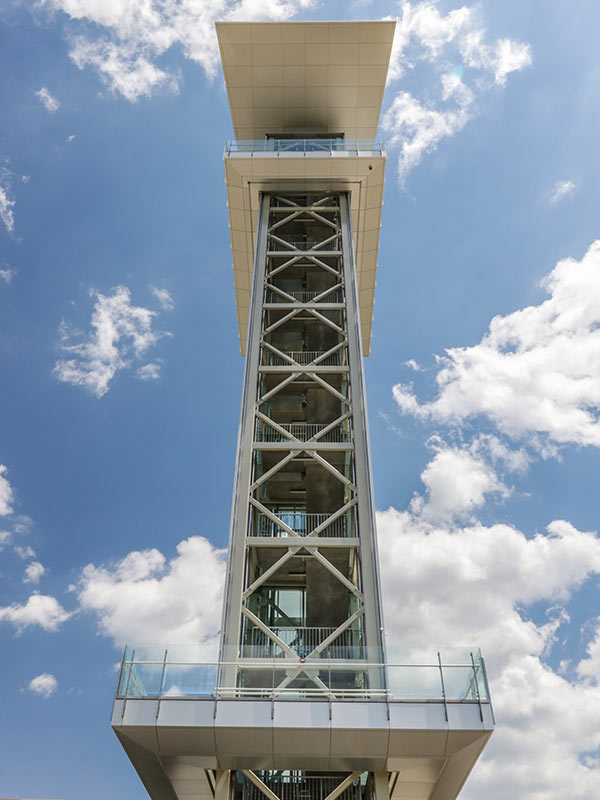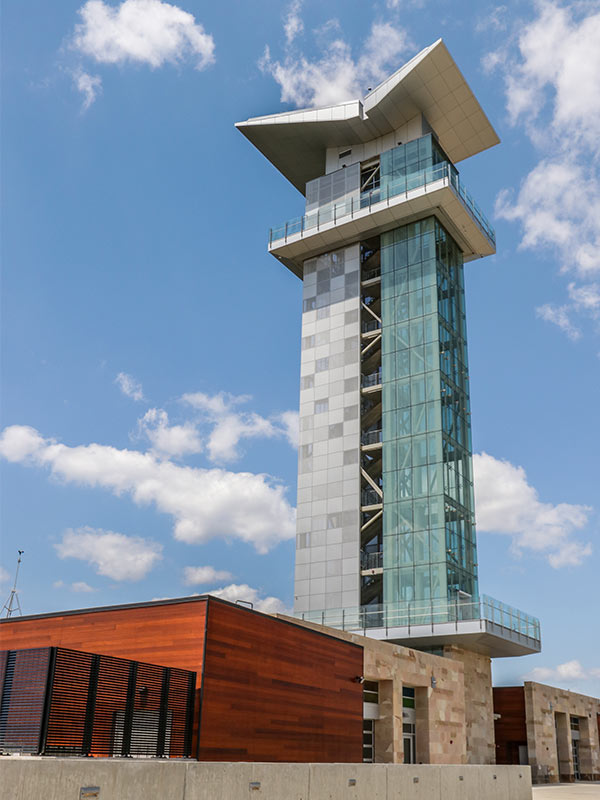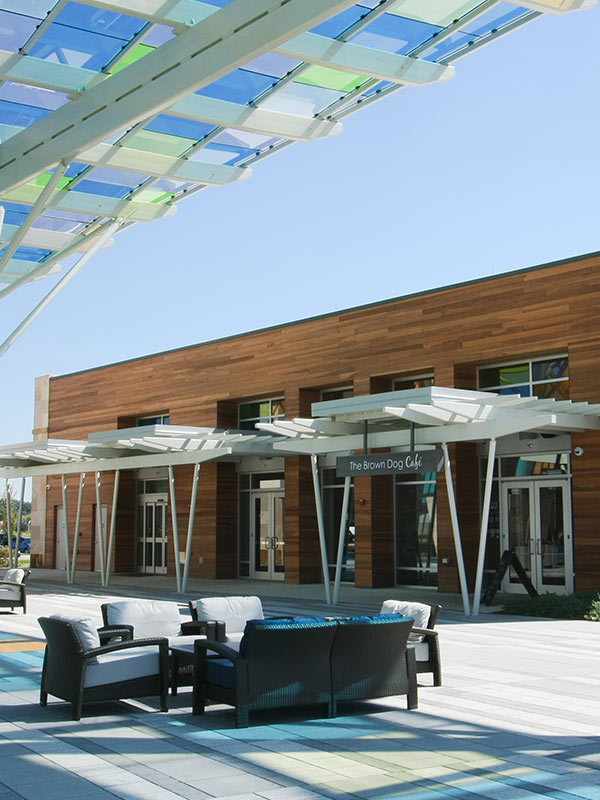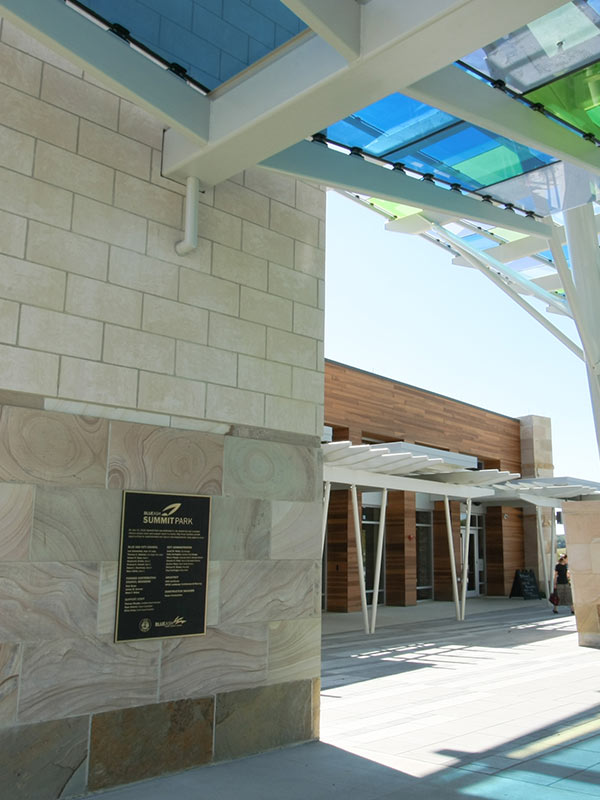Schaefer is the structural engineer for the 130 acre Blue Ash Summit Park. Our structural engineers have designed the completed restroom building, community building, and park pergolas, and are currently designing two amenity buildings and a observation tower.
> The 200 sq ft standalone masonry restroom building with a steel roof is located adjacent to a playground and includes two family restrooms with changing areas and a maintenance room.
> The 20,000 sq ft one story with full basement community building was constructed from a combination of masonry block and structural steel. It’s used as a community room and has retail storefronts.
> Two decorative, standalone steel pergolas mark the entry points on either side of the Great Lawn, a large green space. The criss-crossed steel creates a mesh-like look, but still lets the sun shine through them. The pergoals were also designed to hold speakers during concerts and other events on the Great Lawn.
> Our structural engineers designed two amenity buildings and a 162 ft tall observation tower with two observation platforms.





